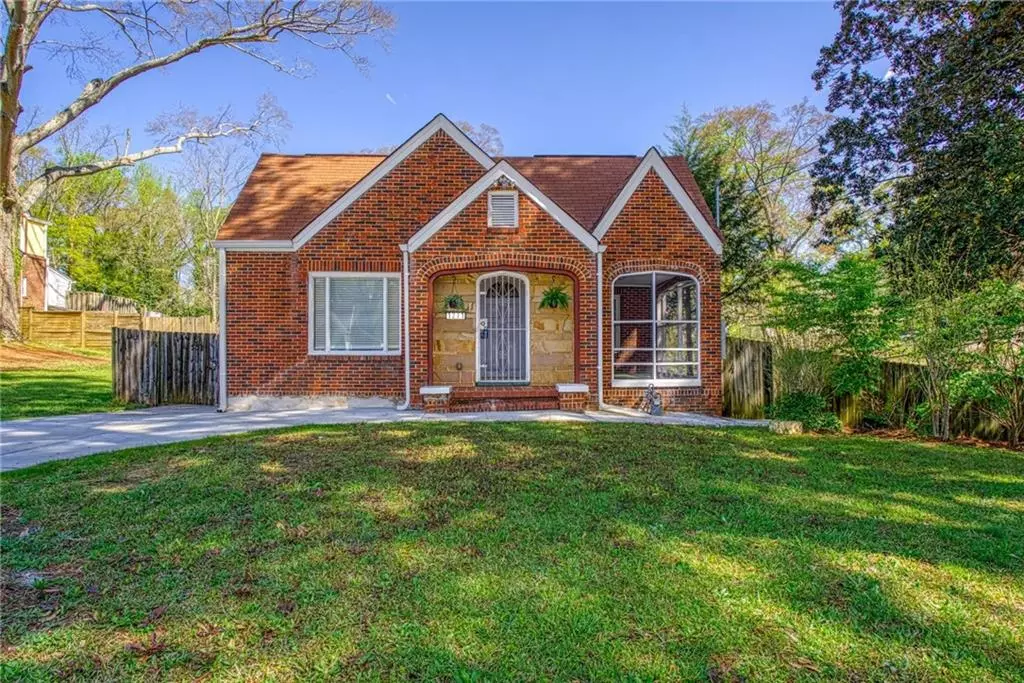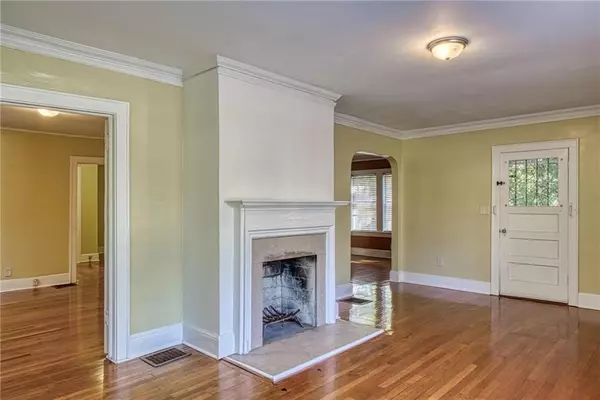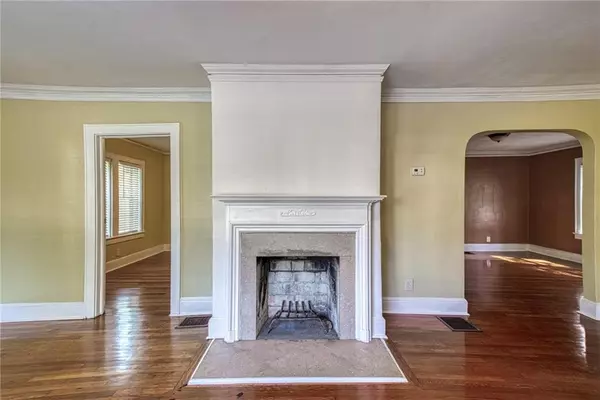$360,000
$375,000
4.0%For more information regarding the value of a property, please contact us for a free consultation.
2 Beds
2 Baths
1,418 SqFt
SOLD DATE : 05/10/2022
Key Details
Sold Price $360,000
Property Type Single Family Home
Sub Type Single Family Residence
Listing Status Sold
Purchase Type For Sale
Square Footage 1,418 sqft
Price per Sqft $253
Subdivision Mozley Park
MLS Listing ID 7027731
Sold Date 05/10/22
Style Bungalow
Bedrooms 2
Full Baths 2
Construction Status Updated/Remodeled
HOA Y/N No
Year Built 1938
Annual Tax Amount $2,818
Tax Year 2021
Lot Size 0.298 Acres
Acres 0.2981
Property Description
Recently renovated all brick bungalow in Mozley Park, just steps from the Atlanta Beltline! Don't miss this incredible opportunity on this beautifully renovated 2 bedroom/2 bath home! This home offers brand new appliances in the kitchen, updated bathrooms and two large bedrooms and a den/dining room that could be converted into a third bedroom. Enjoy beautiful mornings or evenings on the screened in porch at the front side of the house! Also, has a brand-new deck on the back and a fenced in backyard and sits on a large 0.3-acre lot. Brand new driveway and double drive entrances allows for plenty of parking, not to mention the large 2-3 car garage / carport out back! There is a full basement downstairs that is plumbed for a bath as well. The home has brand new electrical, HVAC, plumbing and water heater, as well as new windows throughout and a roof that is less than 5 years old. Just down the road from Mozley park and mins from downtown, Mecedes Benz stadium, GA Tech, Morehouse, Spelman, Clark Atlanta and I-20. You couldn't ask for a better location! This home is a must see, call us today for your private showing!
Location
State GA
County Fulton
Lake Name None
Rooms
Bedroom Description Master on Main
Other Rooms Garage(s), Workshop
Basement Bath/Stubbed, Driveway Access, Exterior Entry, Full, Interior Entry
Main Level Bedrooms 2
Dining Room None
Interior
Interior Features Disappearing Attic Stairs
Heating Central, Electric
Cooling Central Air
Flooring Ceramic Tile, Hardwood
Fireplaces Number 1
Fireplaces Type Living Room
Window Features Insulated Windows
Appliance Dishwasher, Electric Range, Electric Water Heater, Microwave, Refrigerator
Laundry In Basement
Exterior
Exterior Feature Private Rear Entry, Private Yard, Rain Gutters, Rear Stairs
Parking Features Carport, Detached
Fence Back Yard, Privacy
Pool None
Community Features Near Beltline, Near Marta, Near Schools, Park, Playground, Pool
Utilities Available Cable Available, Electricity Available, Phone Available, Sewer Available, Water Available
Waterfront Description None
View City
Roof Type Composition
Street Surface Asphalt
Accessibility None
Handicap Access None
Porch Deck, Screened, Side Porch
Total Parking Spaces 2
Building
Lot Description Back Yard, Corner Lot, Front Yard
Story One
Foundation Block
Sewer Public Sewer
Water Private
Architectural Style Bungalow
Level or Stories One
Structure Type Brick 4 Sides
New Construction No
Construction Status Updated/Remodeled
Schools
Elementary Schools F.L. Stanton
Middle Schools John Lewis Invictus Academy/Harper-Archer
High Schools Frederick Douglass
Others
Senior Community no
Restrictions false
Tax ID 14 014100020801
Special Listing Condition None
Read Less Info
Want to know what your home might be worth? Contact us for a FREE valuation!

Our team is ready to help you sell your home for the highest possible price ASAP

Bought with Origins Real Estate
GET MORE INFORMATION
Broker | License ID: 303073
youragentkesha@legacysouthreg.com
240 Corporate Center Dr, Ste F, Stockbridge, GA, 30281, United States






