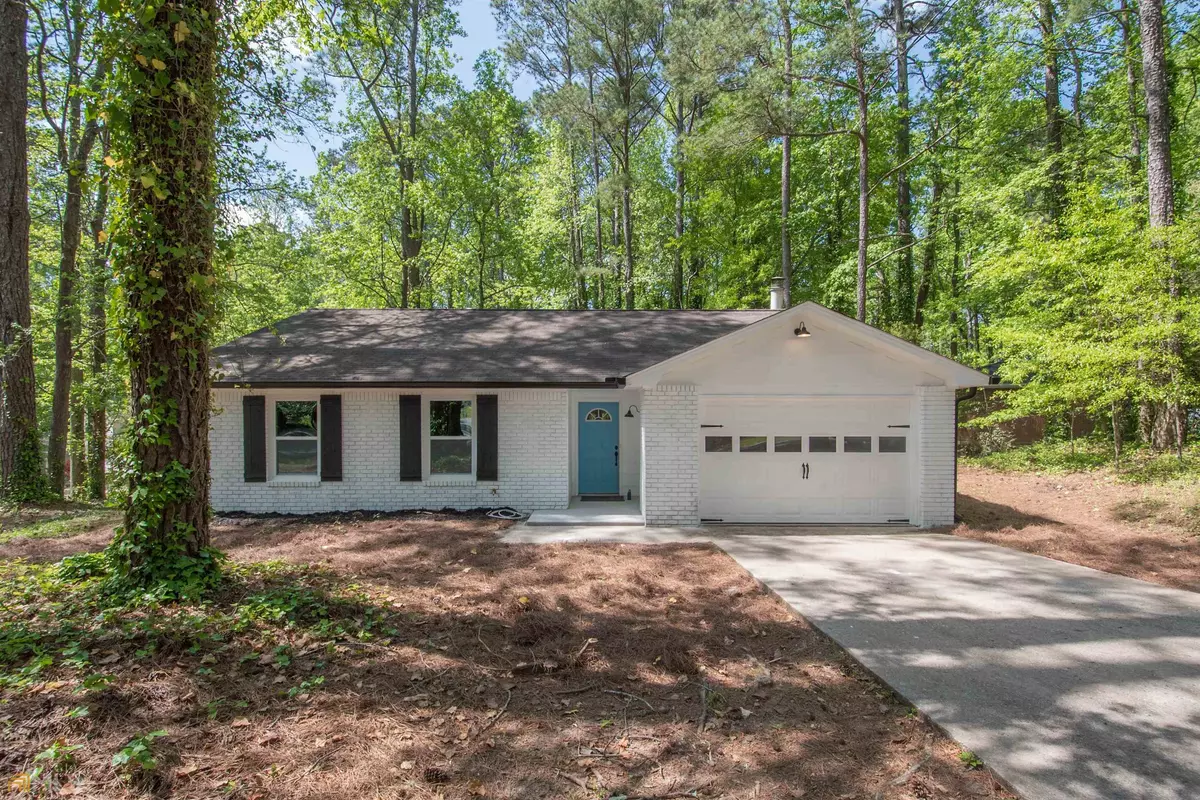$341,000
$350,000
2.6%For more information regarding the value of a property, please contact us for a free consultation.
3 Beds
2 Baths
1,334 SqFt
SOLD DATE : 05/16/2022
Key Details
Sold Price $341,000
Property Type Single Family Home
Sub Type Single Family Residence
Listing Status Sold
Purchase Type For Sale
Square Footage 1,334 sqft
Price per Sqft $255
Subdivision Fetlock Meadows
MLS Listing ID 20035458
Sold Date 05/16/22
Style Brick 4 Side,A-frame
Bedrooms 3
Full Baths 2
Construction Status Updated/Remodeled
HOA Y/N No
Year Built 1981
Annual Tax Amount $2,021
Tax Year 2021
Lot Size 0.304 Acres
Property Description
RENOVATED RANCH IN PEACHTREE CITY AND READY FOR A BUYER!!!! This updated 3-bedroom 2 bath home is move in ready and located in the heart of Peachtree City. Within walking distance or a quick golf cart ride to the Glenloch Recreation Center and park and convenience of restaurants and shopping. Enjoy the outdoor space of a corner lot and a cul de sac. This GREAT home has had no corners untouched. Brand new kitchen with shaker white cabinets, granite counter tops, tiled backsplash, SS appliances, new light fixtures and a ship lapped eat at bar. You will love the ceiling to floor whitewashed brick fireplace with a large mantle. Master on suite contains a large walk in closet and private tiled bath. The secondary bedrooms are spacious with large closets. The hall bath is renovated with tile and a beautiful ship lapped wall. The attached garage is heated and cooled and could be enclosed for extra living space. Don't miss this great home! Make your showing appointment now!
Location
State GA
County Fayette
Rooms
Basement None
Main Level Bedrooms 3
Interior
Interior Features Tile Bath, Walk-In Closet(s), Master On Main Level
Heating Natural Gas, Central
Cooling Electric, Ceiling Fan(s), Central Air
Flooring Tile, Carpet, Vinyl
Fireplaces Number 1
Fireplaces Type Family Room, Factory Built, Gas Log
Exterior
Garage Attached, Garage Door Opener, Garage, Kitchen Level
Garage Spaces 1.0
Community Features None
Utilities Available Sewer Connected, Electricity Available, High Speed Internet, Natural Gas Available, Water Available
Roof Type Composition
Building
Story One
Foundation Slab
Sewer Public Sewer
Level or Stories One
Construction Status Updated/Remodeled
Schools
Elementary Schools Huddleston
Middle Schools Booth
High Schools Mcintosh
Others
Acceptable Financing 1031 Exchange, Cash, Conventional, VA Loan
Listing Terms 1031 Exchange, Cash, Conventional, VA Loan
Financing Conventional
Special Listing Condition Investor Owned
Read Less Info
Want to know what your home might be worth? Contact us for a FREE valuation!

Our team is ready to help you sell your home for the highest possible price ASAP

© 2024 Georgia Multiple Listing Service. All Rights Reserved.
GET MORE INFORMATION

Broker | License ID: 303073
youragentkesha@legacysouthreg.com
240 Corporate Center Dr, Ste F, Stockbridge, GA, 30281, United States






