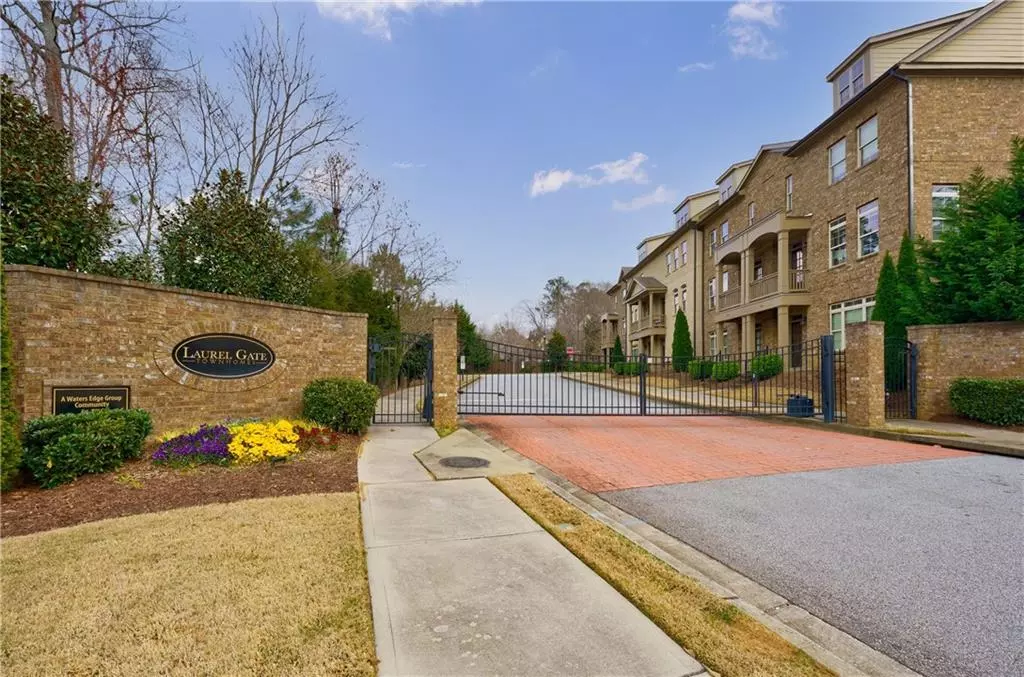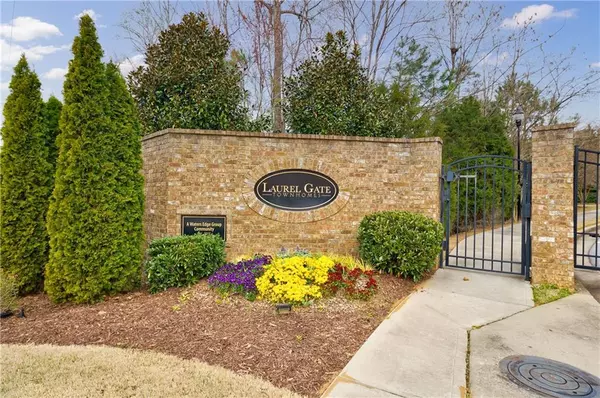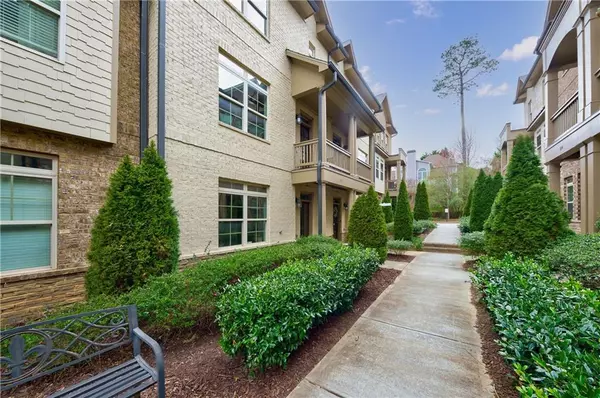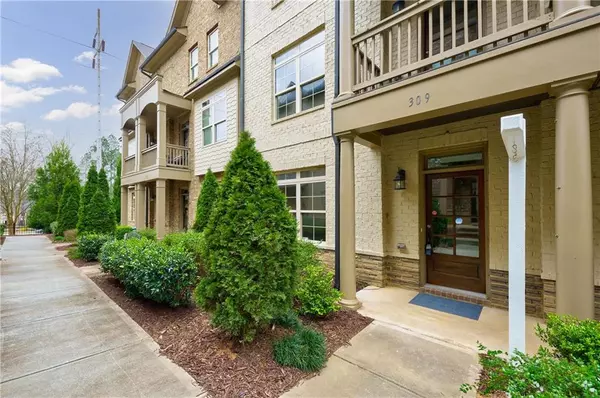$499,900
$499,900
For more information regarding the value of a property, please contact us for a free consultation.
3 Beds
3.5 Baths
2,240 SqFt
SOLD DATE : 05/04/2022
Key Details
Sold Price $499,900
Property Type Townhouse
Sub Type Townhouse
Listing Status Sold
Purchase Type For Sale
Square Footage 2,240 sqft
Price per Sqft $223
Subdivision Laurel Gate Townhomes
MLS Listing ID 7027486
Sold Date 05/04/22
Style Traditional
Bedrooms 3
Full Baths 3
Half Baths 1
Construction Status Resale
HOA Fees $225
HOA Y/N Yes
Year Built 2016
Annual Tax Amount $3,561
Tax Year 2021
Lot Size 871 Sqft
Acres 0.02
Property Description
Welcome home! Come see this unique and well-maintained, three-story townhome located in the Laurel Gate community that’s situated in the Heart of Smyrna and was built by the Obie Award-Winning Builder, Waters Edge Group. This Rare Courtyard townhome w/3 bd/3.5 bath, 2 car garage, w/2additional parking spots underneath the deck is extremely larger than it appears! It offers Hardwood Floors throughout the Main Level, an expanded Landing, Tons of 42inch Cabinet Space, 10 Ft Ceilings on the Main, Granite in all wet areas, SS Appliances, Custom Built-Ins, and an Oversized Deck. The Owners Suite has a Luxury Spa Bath w/Dual Vanities, Framed Glass + Soaker Tub. Terrace Level offers 1 Full Bed/Bath great for an In-Law Suite. You can enjoy Morning Coffee on the Front Deck off of Dining Room that overlooks the Beautiful Greenery and ends the Day with Dinner on your oversized Back Deck. Enjoy Top Rated King Springs Elementary that will not disappoint! YOU DON'T WANT TO MISS OUT ON THIS ONE!
Location
State GA
County Cobb
Lake Name None
Rooms
Bedroom Description Oversized Master
Other Rooms None
Basement None
Dining Room Open Concept, Separate Dining Room
Interior
Interior Features Entrance Foyer, High Ceilings 10 ft Main, Walk-In Closet(s)
Heating Central
Cooling Central Air
Flooring Carpet, Hardwood
Fireplaces Number 1
Fireplaces Type Gas Log
Window Features None
Appliance Dishwasher, Disposal, Gas Range, Microwave
Laundry Upper Level
Exterior
Exterior Feature Tennis Court(s)
Garage Garage, Garage Door Opener, Garage Faces Rear
Garage Spaces 2.0
Fence None
Pool None
Community Features Gated, Playground, Pool, Tennis Court(s)
Utilities Available Cable Available, Electricity Available, Natural Gas Available, Water Available
Waterfront Description None
View City
Roof Type Composition
Street Surface Asphalt
Accessibility None
Handicap Access None
Porch Deck, Enclosed, Front Porch
Total Parking Spaces 2
Building
Lot Description Landscaped
Story Three Or More
Foundation Slab, See Remarks
Sewer Public Sewer
Water Public
Architectural Style Traditional
Level or Stories Three Or More
Structure Type Brick 3 Sides
New Construction No
Construction Status Resale
Schools
Elementary Schools King Springs
Middle Schools Griffin
High Schools Campbell
Others
HOA Fee Include Swim/Tennis
Senior Community no
Restrictions true
Tax ID 17048200870
Ownership Fee Simple
Acceptable Financing Cash, Conventional
Listing Terms Cash, Conventional
Financing yes
Special Listing Condition None
Read Less Info
Want to know what your home might be worth? Contact us for a FREE valuation!

Our team is ready to help you sell your home for the highest possible price ASAP

Bought with Engel & Volkers Atlanta
GET MORE INFORMATION

Broker | License ID: 303073
youragentkesha@legacysouthreg.com
240 Corporate Center Dr, Ste F, Stockbridge, GA, 30281, United States






