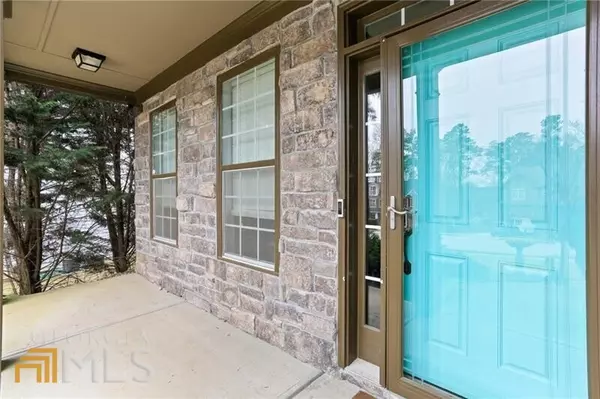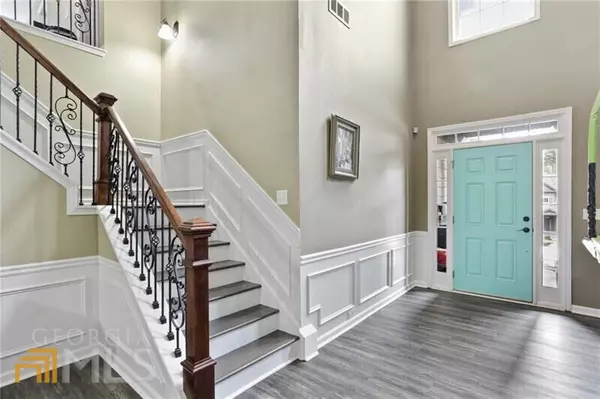$581,500
$549,000
5.9%For more information regarding the value of a property, please contact us for a free consultation.
5 Beds
4 Baths
4,086 SqFt
SOLD DATE : 05/13/2022
Key Details
Sold Price $581,500
Property Type Single Family Home
Sub Type Single Family Residence
Listing Status Sold
Purchase Type For Sale
Square Footage 4,086 sqft
Price per Sqft $142
Subdivision Mineral Springs Crossing
MLS Listing ID 10034428
Sold Date 05/13/22
Style Traditional
Bedrooms 5
Full Baths 4
HOA Fees $1,280
HOA Y/N Yes
Originating Board Georgia MLS 2
Year Built 2005
Annual Tax Amount $4,941
Tax Year 2021
Lot Size 0.340 Acres
Acres 0.34
Lot Dimensions 14810.4
Property Description
Amazing opportunity in Mineral Springs Crossing! This home truly has it all! Cul-de-sac lot, tons of living space at 4,086 square feet, saltwater swimming pool, outdoor kitchen, fenced in private backyard, and so much more. The open floorplan is ideal and an entertainer's dream. Luxurious 2 story entrance foyer opens to large living area and dining room. Walk into the kitchen and there are wide open views to the family room. Any home chef will love this kitchen with its gas appliances, spacious island and custom bar. Bedroom and full bath on the main level are perfect for an office or guest room. Upstairs you will find 4 bedrooms and 3 full baths, along with a large flexible use space that would great for a media or game room. For those who love the outdoors, need shop space or have an extra vehicle or two--look no further. There is a 3 car garage, an additional shop or utility room to the side of the house, and additional paved driveway space on the side for an RV, boat, etc. Neighborhood amenities include swimming pool, tennis courts, and a playground.
Location
State GA
County Gwinnett
Rooms
Other Rooms Outdoor Kitchen, Workshop, Shed(s)
Basement None
Dining Room Separate Room
Interior
Interior Features Entrance Foyer, Separate Shower, Wet Bar
Heating Natural Gas, Central
Cooling Ceiling Fan(s), Central Air, Zoned
Flooring Tile, Carpet, Laminate
Fireplaces Number 1
Fireplace Yes
Appliance Gas Water Heater, Dishwasher, Disposal
Laundry In Hall, Upper Level
Exterior
Exterior Feature Gas Grill
Parking Features Garage
Fence Back Yard, Wood
Pool In Ground, Salt Water
Community Features Pool, Sidewalks, Street Lights, Tennis Court(s)
Utilities Available Cable Available, Electricity Available, Natural Gas Available, Phone Available, Sewer Available, Water Available
View Y/N No
Roof Type Composition
Garage Yes
Private Pool Yes
Building
Lot Description Level
Faces Please use GPS
Foundation Slab
Sewer Public Sewer
Water Public
Structure Type Stone
New Construction No
Schools
Elementary Schools Mulberry
Middle Schools Dacula
High Schools Dacula
Others
HOA Fee Include Other
Tax ID R2002 339
Security Features Open Access
Special Listing Condition Resale
Read Less Info
Want to know what your home might be worth? Contact us for a FREE valuation!

Our team is ready to help you sell your home for the highest possible price ASAP

© 2025 Georgia Multiple Listing Service. All Rights Reserved.
GET MORE INFORMATION
Broker | License ID: 303073
youragentkesha@legacysouthreg.com
240 Corporate Center Dr, Ste F, Stockbridge, GA, 30281, United States






