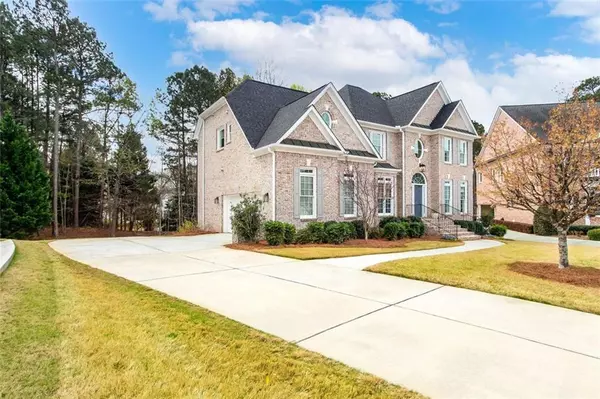$580,000
$545,000
6.4%For more information regarding the value of a property, please contact us for a free consultation.
5 Beds
3.5 Baths
3,086 SqFt
SOLD DATE : 05/06/2022
Key Details
Sold Price $580,000
Property Type Single Family Home
Sub Type Single Family Residence
Listing Status Sold
Purchase Type For Sale
Square Footage 3,086 sqft
Price per Sqft $187
Subdivision Windsor Creek
MLS Listing ID 7022635
Sold Date 05/06/22
Style Traditional
Bedrooms 5
Full Baths 3
Half Baths 1
Construction Status Resale
HOA Fees $675
HOA Y/N Yes
Year Built 2005
Annual Tax Amount $4,962
Tax Year 2021
Lot Size 10,454 Sqft
Acres 0.24
Property Description
Immaculate 3-side brick, 5 bedroom, 3.5 bathroom Executive Home on full basement in sought after swim/tennis neighborhood. Guest room and dedicated office on main level with full bathroom and half bath. Separate living room and dining room, eat-in kitchen with double ovens (countertops upgraded in 2019) and breakfast room opening to the expansive deck (built in April 2020). Second floor offers 4 additional bedrooms including the over-sized master suite complete with sitting area, completely remodeled spa bathroom (March 2020) with 2 walk-in closets. Both secondary bathrooms have been updated with new vanities (2020), new carpet and interior paint throughout entire home (2018), roof replaced (2016) and exterior paint (2020). Full, unfinished basement is stubbed for a full bathroom and ready for you to finish as desired...adding to your equity instantly! Minutes to Incredible Upscale Shopping, Dining, Entertainment, Recreation & More! Swim/Tennis/Playground/ Sidewalk/Park Neighborhood!
Location
State GA
County Gwinnett
Lake Name None
Rooms
Bedroom Description Oversized Master, Sitting Room
Other Rooms None
Basement Daylight, Full, Unfinished, Bath/Stubbed
Main Level Bedrooms 1
Dining Room Separate Dining Room
Interior
Interior Features High Ceilings 10 ft Main
Heating Natural Gas, Forced Air, Zoned
Cooling Central Air
Flooring Carpet, Hardwood
Fireplaces Number 1
Fireplaces Type Family Room
Window Features Double Pane Windows
Appliance Double Oven, Dishwasher
Laundry Laundry Room
Exterior
Exterior Feature Private Yard
Garage Attached, Garage Door Opener
Fence None
Pool None
Community Features Homeowners Assoc, Tennis Court(s)
Utilities Available Cable Available, Electricity Available, Natural Gas Available, Phone Available, Sewer Available, Underground Utilities
Waterfront Description None
View Other
Roof Type Composition
Street Surface Asphalt
Accessibility None
Handicap Access None
Porch Deck
Parking Type Attached, Garage Door Opener
Total Parking Spaces 2
Building
Lot Description Landscaped, Private
Story Two
Foundation Concrete Perimeter
Sewer Public Sewer
Water Public
Architectural Style Traditional
Level or Stories Two
Structure Type Brick 3 Sides
New Construction No
Construction Status Resale
Schools
Elementary Schools Grayson
Middle Schools Bay Creek
High Schools Grayson
Others
Senior Community no
Restrictions true
Tax ID R5121 269
Acceptable Financing Cash, Conventional
Listing Terms Cash, Conventional
Special Listing Condition None
Read Less Info
Want to know what your home might be worth? Contact us for a FREE valuation!

Our team is ready to help you sell your home for the highest possible price ASAP

Bought with Coldwell Banker Realty
GET MORE INFORMATION

Broker | License ID: 303073
youragentkesha@legacysouthreg.com
240 Corporate Center Dr, Ste F, Stockbridge, GA, 30281, United States






