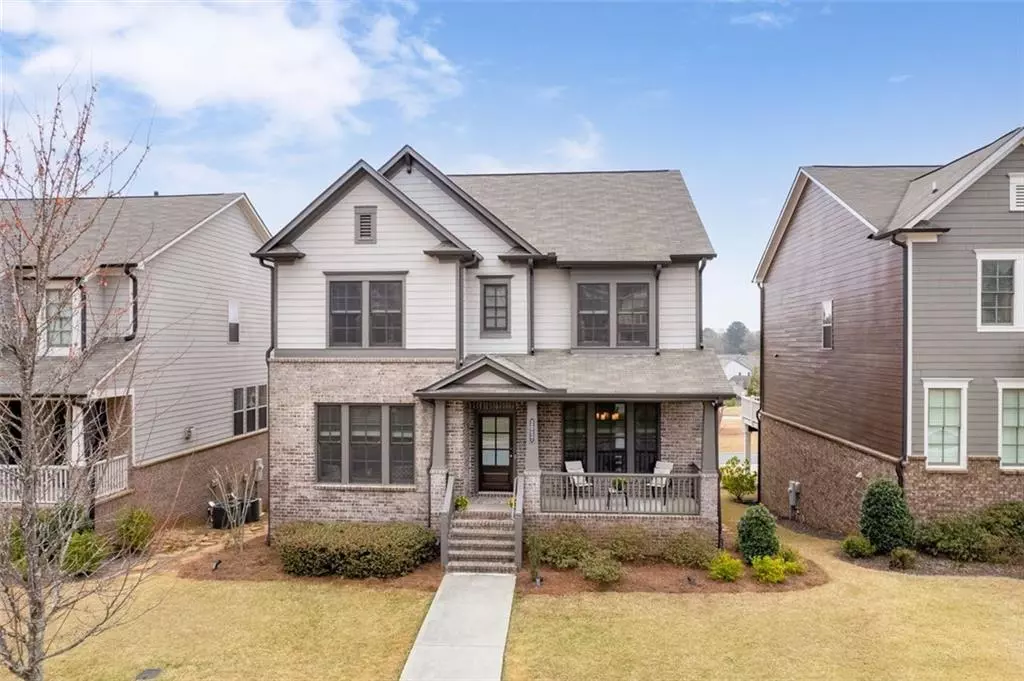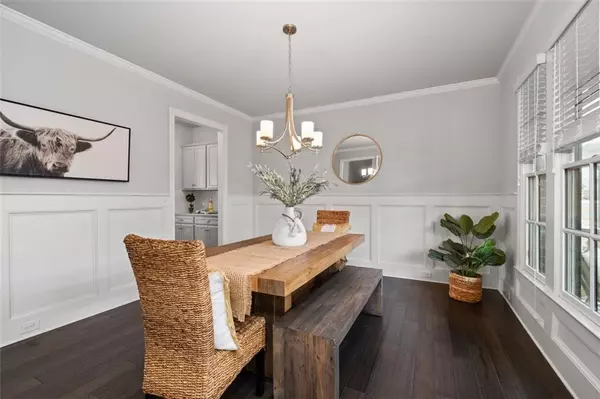$750,000
$665,000
12.8%For more information regarding the value of a property, please contact us for a free consultation.
4 Beds
3.5 Baths
3,580 SqFt
SOLD DATE : 05/17/2022
Key Details
Sold Price $750,000
Property Type Single Family Home
Sub Type Single Family Residence
Listing Status Sold
Purchase Type For Sale
Square Footage 3,580 sqft
Price per Sqft $209
Subdivision Smyrna Grove
MLS Listing ID 7024219
Sold Date 05/17/22
Style Craftsman, Traditional
Bedrooms 4
Full Baths 3
Half Baths 1
Construction Status Resale
HOA Fees $1,920
HOA Y/N Yes
Year Built 2017
Annual Tax Amount $5,168
Tax Year 2021
Lot Size 7,013 Sqft
Acres 0.161
Property Description
Beautifully designed Craftsman Style executive home in sought-after, gated Smyrna Grove subdivision with open floor plan, rocking chair front porch, and hard to find three-car garage! The home's front entry foyer welcomes you to a spacious dining room with adjoining butler's pantry, and separate formal living room with French doors, wall of windows overlooking the front porch and view of the fantastic coveted community green space and park area. Continuing thru the main level rich hardwood floors lead to a chef's dream kitchen granite countertops, large center island for entertaining, walk-in pantry, stainless steel top line appliances including 36" gas cooktop and custom vent hood. Breakfast nook/keeping room opens to great-family room with coffered ceiling, gas fireplace, and built-ins open to wonderful, relaxing covered outdoor deck. The stately stairway with wrought iron balusters leads to second level with luxurious owner's retreat including double trey ceiling , and large walk-in closet and the spa like bath including soaking tub, separate shower and dual vanities. Three additional generously sized bedrooms boast roomy closets, and two full bathrooms plus a convenient upstairs laundry room, providing lots of extra guest space, or convenient home office options.
Location
State GA
County Cobb
Lake Name None
Rooms
Bedroom Description Oversized Master, Other
Other Rooms None
Basement Bath/Stubbed, Driveway Access, Exterior Entry, Unfinished
Dining Room Butlers Pantry, Separate Dining Room
Interior
Interior Features Entrance Foyer 2 Story, High Ceilings 9 ft Lower, High Ceilings 9 ft Upper, Coffered Ceiling(s), Disappearing Attic Stairs, Central Vacuum, Double Vanity, High Speed Internet, His and Hers Closets, Walk-In Closet(s), Low Flow Plumbing Fixtures
Heating Central, Zoned
Cooling Ceiling Fan(s), Central Air, Zoned
Flooring None
Fireplaces Number 1
Fireplaces Type Gas Log, Factory Built, Gas Starter, Glass Doors, Great Room
Window Features Insulated Windows
Appliance Dishwasher, Dryer, Disposal, Refrigerator, Gas Water Heater, Gas Range, Gas Cooktop, Microwave, Range Hood, Self Cleaning Oven, Washer
Laundry Upper Level
Exterior
Exterior Feature Garden, Private Front Entry, Private Rear Entry, Balcony
Parking Features Attached, Garage Door Opener, Garage, Level Driveway
Garage Spaces 3.0
Fence None
Pool None
Community Features None
Utilities Available Cable Available, Electricity Available, Natural Gas Available, Phone Available, Sewer Available, Underground Utilities, Water Available
Waterfront Description Lake Front
View Other
Roof Type Composition, Ridge Vents
Street Surface Paved
Accessibility None
Handicap Access None
Porch Covered, Deck, Front Porch, Patio, Rooftop
Total Parking Spaces 3
Building
Lot Description Landscaped, Level, Front Yard
Story Three Or More
Foundation Concrete Perimeter, Brick/Mortar, Pillar/Post/Pier
Sewer Public Sewer
Water Public
Architectural Style Craftsman, Traditional
Level or Stories Three Or More
Structure Type Brick Front, Cement Siding
New Construction No
Construction Status Resale
Schools
Elementary Schools Belmont Hills
Middle Schools Campbell
High Schools Campbell
Others
HOA Fee Include Insurance, Maintenance Grounds, Reserve Fund, Security, Swim/Tennis
Senior Community no
Restrictions true
Tax ID 17030301040
Acceptable Financing Cash, Conventional
Listing Terms Cash, Conventional
Special Listing Condition None
Read Less Info
Want to know what your home might be worth? Contact us for a FREE valuation!

Our team is ready to help you sell your home for the highest possible price ASAP

Bought with RE/MAX Around Atlanta Realty
GET MORE INFORMATION
Broker | License ID: 303073
youragentkesha@legacysouthreg.com
240 Corporate Center Dr, Ste F, Stockbridge, GA, 30281, United States






