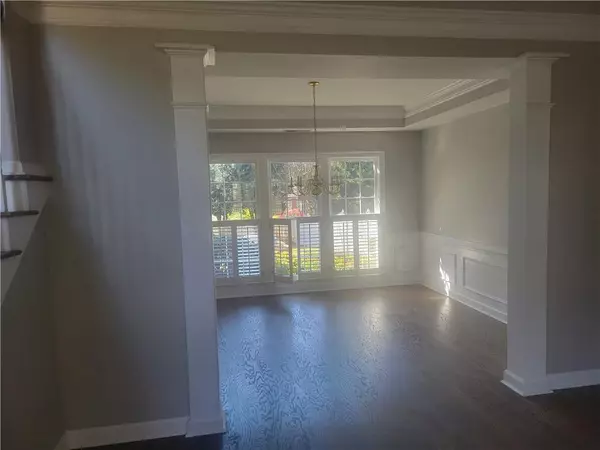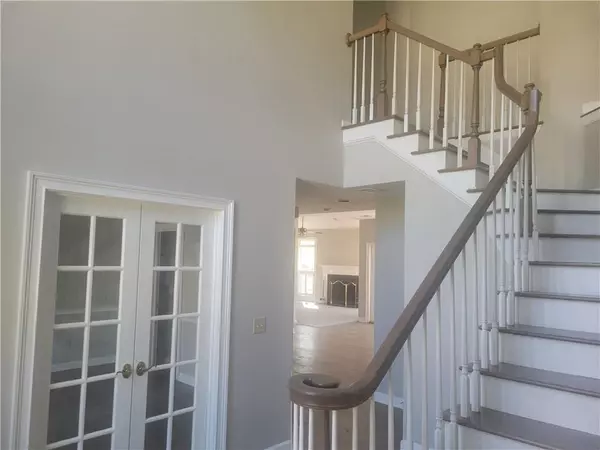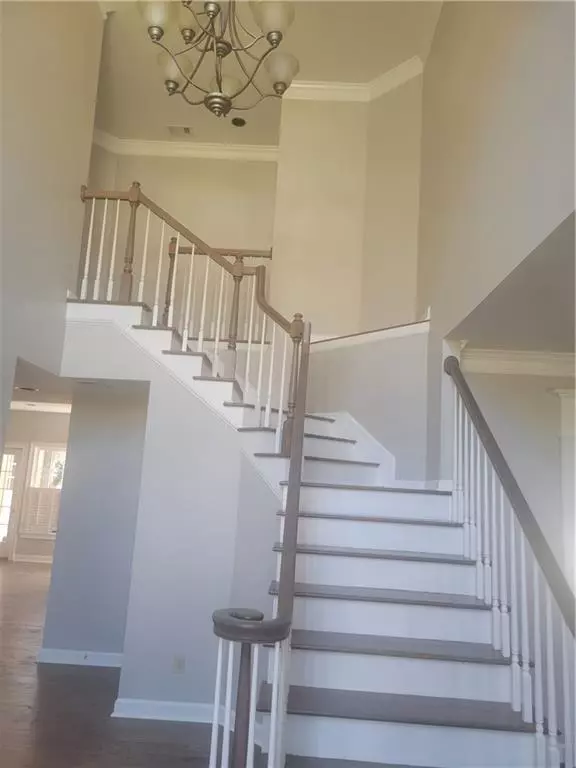$635,000
$645,000
1.6%For more information regarding the value of a property, please contact us for a free consultation.
5 Beds
8.5 Baths
2,930 SqFt
SOLD DATE : 05/02/2022
Key Details
Sold Price $635,000
Property Type Single Family Home
Sub Type Single Family Residence
Listing Status Sold
Purchase Type For Sale
Square Footage 2,930 sqft
Price per Sqft $216
Subdivision Thornhill
MLS Listing ID 7025793
Sold Date 05/02/22
Style Traditional
Bedrooms 5
Full Baths 4
Half Baths 9
Construction Status Resale
HOA Fees $1,500
HOA Y/N Yes
Year Built 1993
Annual Tax Amount $5,879
Tax Year 2021
Lot Size 0.289 Acres
Acres 0.2892
Property Description
Rare opportunity for a brick home, Situated on a private, level lot, this beautiful home offers completely renovated. Featuring an open, flowing floor plan, with two story foyer, formal dining room, large fireside family room, island kitchen, living room, etc. Master with sitting room and 3 more spacious bedrooms on the second level. Located in a quiet cul de sac enclave in the Johns Creek Country Club corridor bordering the Chattahoochee River, you have several choices for golf, swimming, tennis and other recreational activities. You are within a 5 minute drive of the Atlanta Athletic Club, Country Club of the South, St. Ives Country Club and River Pines Golf. Nearby neighborhoods have swim and tennis only options available for those who don't need all of the facilities and activities offered by a country club. The surrounding community has an abundance of shopping, restaurants and services, and the community is served by the sought after Johns Creek High School cluster. New carpeting, recently painted.
Location
State GA
County Fulton
Lake Name None
Rooms
Bedroom Description Sitting Room
Other Rooms None
Basement None
Main Level Bedrooms 1
Dining Room Separate Dining Room
Interior
Interior Features Entrance Foyer 2 Story, High Ceilings 9 ft Main, High Speed Internet, His and Hers Closets, Smart Home, Tray Ceiling(s), Vaulted Ceiling(s), Walk-In Closet(s)
Heating Central, Natural Gas, Zoned
Cooling Ceiling Fan(s), Central Air, Zoned
Flooring Carpet, Ceramic Tile, Hardwood
Fireplaces Number 1
Fireplaces Type Factory Built
Window Features Double Pane Windows, Shutters
Appliance Dishwasher, Disposal, Double Oven, Gas Cooktop, Gas Water Heater, Microwave, Range Hood, Refrigerator, Self Cleaning Oven
Laundry Laundry Room, Upper Level
Exterior
Exterior Feature Private Yard
Garage Attached, Garage
Garage Spaces 1.0
Fence None
Pool None
Community Features Clubhouse, Homeowners Assoc, Lake, Park, Playground, Pool, Swim Team, Tennis Court(s)
Utilities Available Cable Available, Electricity Available, Natural Gas Available, Sewer Available, Underground Utilities, Water Available
Waterfront Description None
View Other
Roof Type Ridge Vents, Shingle
Street Surface Asphalt
Accessibility None
Handicap Access None
Porch Deck
Total Parking Spaces 6
Building
Lot Description Back Yard, Cul-De-Sac
Story Two
Foundation Slab
Sewer Public Sewer
Water Public
Architectural Style Traditional
Level or Stories Two
Structure Type Brick 4 Sides
New Construction No
Construction Status Resale
Schools
Elementary Schools Medlock Bridge
Middle Schools Autrey Mill
High Schools Johns Creek
Others
HOA Fee Include Maintenance Grounds, Swim/Tennis
Senior Community no
Restrictions true
Tax ID 11 072402510248
Special Listing Condition None
Read Less Info
Want to know what your home might be worth? Contact us for a FREE valuation!

Our team is ready to help you sell your home for the highest possible price ASAP

Bought with Non FMLS Member
GET MORE INFORMATION

Broker | License ID: 303073
youragentkesha@legacysouthreg.com
240 Corporate Center Dr, Ste F, Stockbridge, GA, 30281, United States






