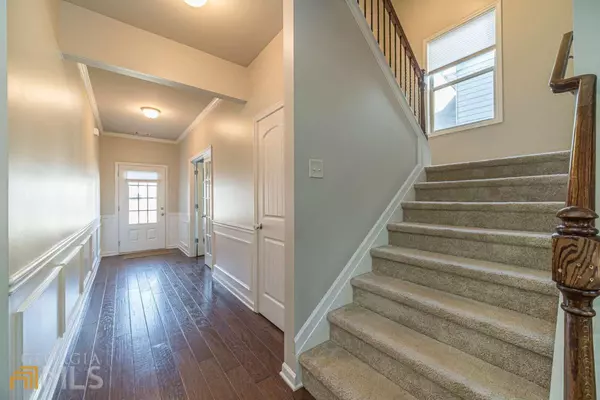$460,000
$420,000
9.5%For more information regarding the value of a property, please contact us for a free consultation.
4 Beds
2.5 Baths
2,618 SqFt
SOLD DATE : 05/19/2022
Key Details
Sold Price $460,000
Property Type Single Family Home
Sub Type Single Family Residence
Listing Status Sold
Purchase Type For Sale
Square Footage 2,618 sqft
Price per Sqft $175
Subdivision Riverstone Park
MLS Listing ID 10040495
Sold Date 05/19/22
Style Traditional
Bedrooms 4
Full Baths 2
Half Baths 1
HOA Fees $700
HOA Y/N Yes
Originating Board Georgia MLS 2
Year Built 2016
Annual Tax Amount $3,442
Tax Year 2021
Lot Size 5,227 Sqft
Acres 0.12
Lot Dimensions 5227.2
Property Description
Beautiful open floorplan in Riverstone Park! This charming home is better than new and is ready for new owners. The large open kitchen with full walk-in pantry flows into the dining area as well as the great room, which has coffered ceilings. Great space for entertaining large or small groups. The front room can be a study/school room, play room or home office. Recent updates include fresh interior paint and custom built bookcases in the great room, plus the kitchen range and dishwasher are less than 1 year old. Custom honeycomb cordless shades throughout the house. Upstairs you'll find the large laundry room with barn door and 3 secondary bedrooms with large closets, plus a shared bathroom. Don't miss the oversized owners suite too! There is plenty of room for fitness equipment or an additional sitting area. The ensuite bath features a soaking tub and separate shower, dual vanities and a large closet. The screened game day porch is the perfect place to enjoy your morning coffee, evening cocktail or weekend BBQ. The back yard extends to the play area. Come see this adorable home and become part of the community! Conveniently located near shopping, medical, and interstate access. Please find disclosures and Legal Description in Docs. Please make your best offer first - there will be NO highest and best.
Location
State GA
County Hall
Rooms
Basement None
Interior
Interior Features Bookcases, High Ceilings, Double Vanity, Beamed Ceilings, Soaking Tub, Rear Stairs, Separate Shower, Walk-In Closet(s)
Heating Natural Gas, Central, Forced Air, Zoned
Cooling Electric, Ceiling Fan(s), Central Air, Zoned
Flooring Carpet, Other
Fireplaces Number 1
Fireplaces Type Family Room, Factory Built, Gas Log
Fireplace Yes
Appliance Gas Water Heater, Dishwasher, Disposal, Oven/Range (Combo), Stainless Steel Appliance(s)
Laundry In Hall, Upper Level
Exterior
Exterior Feature Other
Parking Features Attached, Garage, Kitchen Level
Garage Spaces 4.0
Community Features Playground, Pool, Sidewalks, Street Lights, Tennis Court(s), Near Shopping
Utilities Available Underground Utilities, Cable Available, Sewer Connected, Electricity Available, High Speed Internet, Natural Gas Available, Sewer Available, Water Available
Waterfront Description No Dock Or Boathouse
View Y/N No
Roof Type Composition
Total Parking Spaces 4
Garage Yes
Private Pool No
Building
Lot Description Level
Faces I 85 to exit 126, Hwy 211. Hwy 211 to Riverstone Park neighborhood entrance. Left on Summerall Circle to 6140 on the left.
Foundation Slab
Sewer Public Sewer
Water Public
Structure Type Concrete
New Construction No
Schools
Elementary Schools Chestnut Mountain
Middle Schools Cherokee Bluff
High Schools Cherokee Bluff
Others
HOA Fee Include Reserve Fund,Swimming,Tennis
Tax ID 150003900175
Security Features Smoke Detector(s)
Acceptable Financing Cash, Conventional, FHA, VA Loan
Listing Terms Cash, Conventional, FHA, VA Loan
Special Listing Condition Resale
Read Less Info
Want to know what your home might be worth? Contact us for a FREE valuation!

Our team is ready to help you sell your home for the highest possible price ASAP

© 2025 Georgia Multiple Listing Service. All Rights Reserved.
GET MORE INFORMATION
Broker | License ID: 303073
youragentkesha@legacysouthreg.com
240 Corporate Center Dr, Ste F, Stockbridge, GA, 30281, United States






