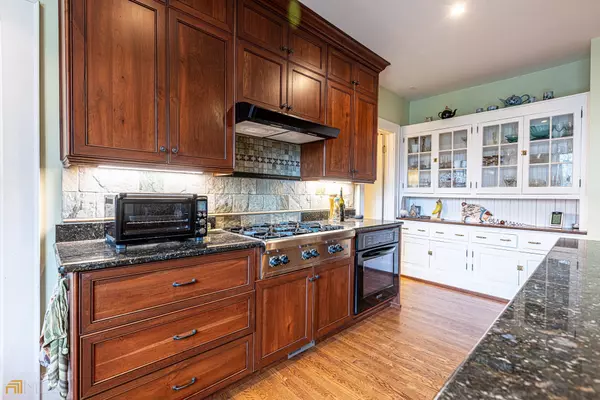Bought with Weslee Knapp • Keller Knapp, Inc
$915,000
$895,000
2.2%For more information regarding the value of a property, please contact us for a free consultation.
5 Beds
4.5 Baths
3,388 SqFt
SOLD DATE : 05/20/2022
Key Details
Sold Price $915,000
Property Type Single Family Home
Sub Type Single Family Residence
Listing Status Sold
Purchase Type For Sale
Square Footage 3,388 sqft
Price per Sqft $270
Subdivision Druid Hills
MLS Listing ID 10030277
Sold Date 05/20/22
Style Brick 4 Side,Traditional,Tudor
Bedrooms 5
Full Baths 4
Half Baths 1
Construction Status Resale
HOA Y/N No
Year Built 1929
Annual Tax Amount $7,377
Tax Year 2021
Lot Size 0.400 Acres
Property Description
Beautiful Tudor home in historic Druid Hills with four entertaining spaces and three dining spaces, four upstairs bedrooms and one space in the basement that can be used as a bedroom and four full bathrooms plus a half bath on the main floor. There is a formal living room, formal dining room, sunroom overlooking a back yard with both a living and dining space and two offices. The kitchen is completely updated with high end appliances and a large island that seats four. Upstairs also has three bathroooms and a reading nook. The basement is completely renovated. As a home for entertaining, guests can move around the five large entertaining rooms. The gathering kitchen has high end appliances and a warming drawer. There is a broom closet with an outlet. Three crystal chandeliers, vintage touches and side door exists. Two main floor gas log firplaces and a private off the formal living room also exists. The sunroom has access to a patio. The second floor has a reading nook. One bedroom contains a vintage gas fireplace with an original metal and porcelain inset. There is private office with sunny windows. The yard is fully landscaped with flowers and shrubs. There is a pond with a fountain at the front door. The basement has a craft room, media room, bedroom, an exercise room and access to a two-are carport.
Location
State GA
County Dekalb
Rooms
Basement Bath Finished, Daylight, Exterior Entry, Finished
Interior
Interior Features Attic Expandable, High Ceilings, Pulldown Attic Stairs, Tile Bath
Heating Natural Gas, Electric, Forced Air
Cooling Ceiling Fan(s), Central Air, Zoned, Attic Fan
Flooring Hardwood, Tile, Pine
Fireplaces Type Family Room
Exterior
Exterior Feature Other
Garage Carport, Basement
Garage Spaces 2.0
Fence Back Yard, Chain Link, Privacy
Community Features Street Lights, Walk To Schools, Walk To Shopping
Utilities Available Cable Available, Electricity Available, High Speed Internet, Natural Gas Available, Phone Available, Sewer Available, Water Available
Roof Type Other
Building
Story Three Or More
Sewer Public Sewer
Level or Stories Three Or More
Structure Type Other
Construction Status Resale
Schools
Elementary Schools Fernbank
Middle Schools Druid Hills
High Schools Druid Hills
Others
Acceptable Financing Cash, Conventional
Listing Terms Cash, Conventional
Financing Other
Special Listing Condition Historic
Read Less Info
Want to know what your home might be worth? Contact us for a FREE valuation!

Our team is ready to help you sell your home for the highest possible price ASAP

© 2024 Georgia Multiple Listing Service. All Rights Reserved.
GET MORE INFORMATION

Broker | License ID: 303073
youragentkesha@legacysouthreg.com
240 Corporate Center Dr, Ste F, Stockbridge, GA, 30281, United States






