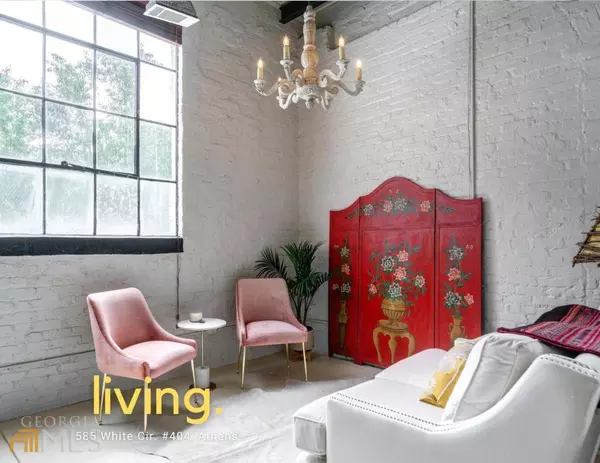Bought with No Selling Agent
$237,000
$215,000
10.2%For more information regarding the value of a property, please contact us for a free consultation.
1 Bed
1 Bath
806 SqFt
SOLD DATE : 05/20/2022
Key Details
Sold Price $237,000
Property Type Condo
Sub Type Condominium
Listing Status Sold
Purchase Type For Sale
Square Footage 806 sqft
Price per Sqft $294
Subdivision Whitehall Mill Lofts
MLS Listing ID 10039103
Sold Date 05/20/22
Style Brick 4 Side
Bedrooms 1
Full Baths 1
Construction Status Resale
HOA Fees $180
HOA Y/N Yes
Year Built 1880
Annual Tax Amount $1,155
Tax Year 2021
Lot Size 784 Sqft
Property Description
Bright, airy and neat as a pin GCo this incredible 1 bedroom/1 bathroom Whitehall Mills Loft corner unit provides your entry point into condo living. The current owners completely renovated this unit in 2017, transforming it into a beautiful living space that blends the best of contemporary living in a historic building. The open concept floor plan is efficient and comfortable, with a combined living, dining, and kitchen area. High, exposed ceilings, original brick wall accents, ample natural light, updated lighting, and finished cement floors give this efficient unit the feel of a much larger living space. The kitchen features a built-in breakfast bar with butcherblock counter, stainless steel appliances, and open shelving for the home cook. The unit's bedroom includes a walk-in closet and ceiling fan, along with natural light. The bathroom is accessible from the bedroom as well as a hallway for guest access. It features tile flooring and oversized vanity with updated lighting. A well-placed skylight provides natural light. A utility closet provides laundry access, and a large hall closet provides efficient access to in-unit storage. Life could not be any easier than what this unit offers! Whitehall Mill Lofts provide a unique, upscale living community along the Oconee River with beautiful living spaces and a secluded, welcoming neighborhood. The HOA fees take care of virtually everything: water, trash, sewer, road maintenance and a termite bond are included as well as fire insurance, exterior maintenance of the roof, walls, and care for the property.
Location
State GA
County Clarke
Rooms
Basement None
Main Level Bedrooms 1
Interior
Interior Features High Ceilings, Beamed Ceilings, Tile Bath, Master On Main Level
Heating Central
Cooling Ceiling Fan(s), Central Air
Flooring Other
Exterior
Garage Kitchen Level, Over 1 Space per Unit, Guest, Off Street
Garage Spaces 2.0
Community Features Park, Street Lights
Utilities Available Cable Available, Sewer Connected, Electricity Available, High Speed Internet, Natural Gas Available, Phone Available, Sewer Available, Water Available
Waterfront Description Seawall
View Mountain(s)
Roof Type Other
Building
Story One
Foundation Slab
Sewer Public Sewer
Level or Stories One
Construction Status Resale
Schools
Elementary Schools Barnett Shoals
Middle Schools Hilsman
High Schools Cedar Shoals
Others
Acceptable Financing Cash, Conventional
Listing Terms Cash, Conventional
Financing Conventional
Special Listing Condition Historic, Covenants/Restrictions
Read Less Info
Want to know what your home might be worth? Contact us for a FREE valuation!

Our team is ready to help you sell your home for the highest possible price ASAP

© 2024 Georgia Multiple Listing Service. All Rights Reserved.
GET MORE INFORMATION

Broker | License ID: 303073
youragentkesha@legacysouthreg.com
240 Corporate Center Dr, Ste F, Stockbridge, GA, 30281, United States






