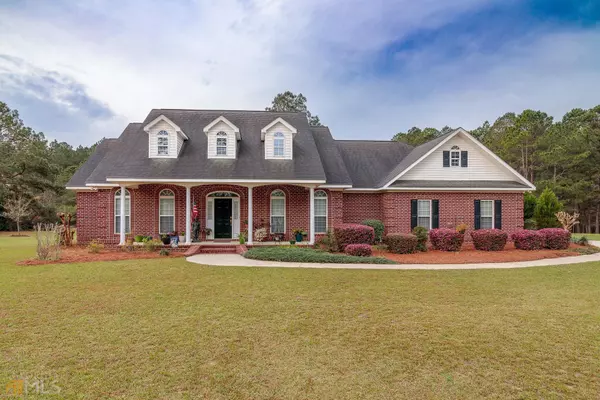Bought with Rebecca Wayman • Realty One Group Inclusion
$410,000
$424,900
3.5%For more information regarding the value of a property, please contact us for a free consultation.
4 Beds
3 Baths
3,148 SqFt
SOLD DATE : 05/20/2022
Key Details
Sold Price $410,000
Property Type Single Family Home
Sub Type Single Family Residence
Listing Status Sold
Purchase Type For Sale
Square Footage 3,148 sqft
Price per Sqft $130
Subdivision Stanford
MLS Listing ID 20025681
Sold Date 05/20/22
Style Brick 4 Side,Ranch
Bedrooms 4
Full Baths 3
Construction Status Resale
HOA Fees $250
HOA Y/N Yes
Year Built 2005
Annual Tax Amount $648
Tax Year 2021
Lot Size 1.230 Acres
Property Description
Make a lifestyle move into this open, bright, impeccably maintained custom home in the quiet Stanford community. Each room is generously sized and the house sits on over an acre offering plenty of indoor and outdoor space for every purpose. The split plan features a huge master suite with tray ceiling, a sitting room, three closets, a double vanity, garden tub, and curb-less walk-in shower. The second and third bedrooms are also oversized along with a fourth room enclosed with French doors presently used as a home office. 9' ceilings with a 14' vault through the living room and sunroom creates an open, airy space leading to beautiful views of the brick-walled grilling patio, manicured yard, and woods beyond. The oversized kitchen has ample cabinet space, stainless steel appliances, solid surface counters, double ovens, travertine backsplash, a chef's island, and a sunny breakfast area. The home also features a dining room, large mud room with a full third bathroom, and oversized laundry room. Enjoy the peaceful, natural surroundings, whether it's fishing or a paddle in the community lake, grilling and entertaining on the patio, or playing in the beautifully landscaped, fenced back yard. There is a sprinkler system and a 15x15 brick utility building with power and a roll-up rear door.
Location
State GA
County Bulloch
Rooms
Basement None
Main Level Bedrooms 4
Interior
Interior Features Tray Ceiling(s), Vaulted Ceiling(s), High Ceilings, Double Vanity, Soaking Tub, Separate Shower, Tile Bath, Walk-In Closet(s), Split Bedroom Plan
Heating Electric, Central, Heat Pump
Cooling Ceiling Fan(s), Central Air, Heat Pump
Flooring Hardwood, Tile, Carpet
Fireplaces Number 1
Exterior
Garage Attached, Garage Door Opener, Garage, Side/Rear Entrance
Community Features Lake
Utilities Available Cable Available, Electricity Available, High Speed Internet, Phone Available, Water Available
Roof Type Composition
Building
Story One
Sewer Septic Tank
Level or Stories One
Construction Status Resale
Schools
Elementary Schools Mill Creek
Middle Schools Langston Chapel
High Schools Statesboro
Others
Acceptable Financing Cash, Conventional, FHA, VA Loan, USDA Loan
Listing Terms Cash, Conventional, FHA, VA Loan, USDA Loan
Financing Conventional
Read Less Info
Want to know what your home might be worth? Contact us for a FREE valuation!

Our team is ready to help you sell your home for the highest possible price ASAP

© 2024 Georgia Multiple Listing Service. All Rights Reserved.
GET MORE INFORMATION

Broker | License ID: 303073
youragentkesha@legacysouthreg.com
240 Corporate Center Dr, Ste F, Stockbridge, GA, 30281, United States






