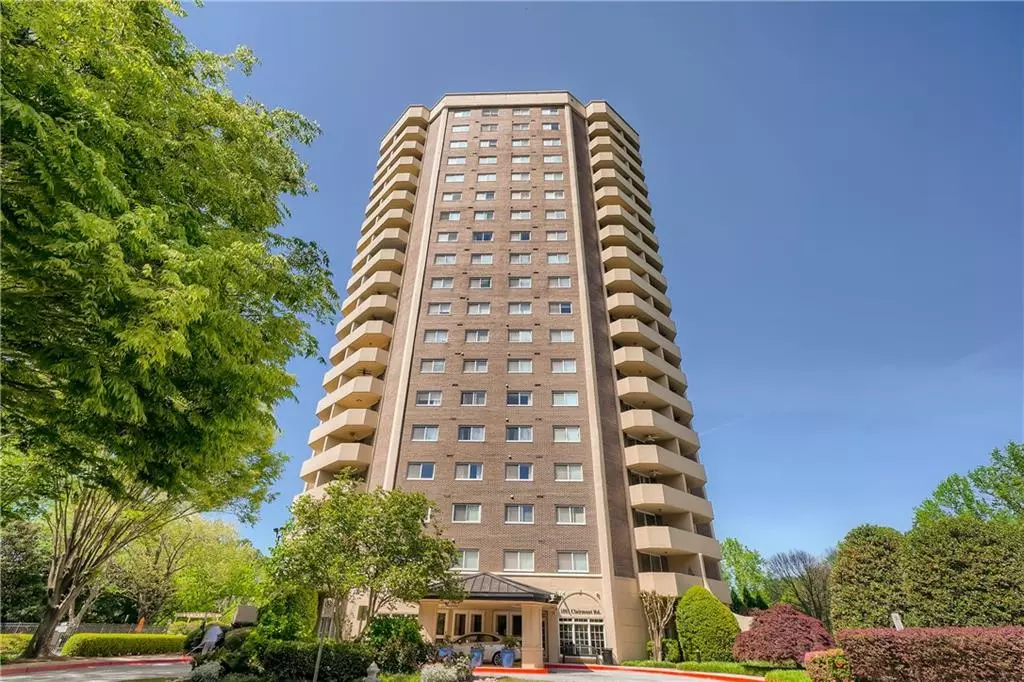$230,000
$225,000
2.2%For more information regarding the value of a property, please contact us for a free consultation.
2 Beds
2 Baths
1,160 SqFt
SOLD DATE : 05/13/2022
Key Details
Sold Price $230,000
Property Type Condo
Sub Type Condominium
Listing Status Sold
Purchase Type For Sale
Square Footage 1,160 sqft
Price per Sqft $198
Subdivision Somerset Heights
MLS Listing ID 7035585
Sold Date 05/13/22
Style High Rise (6 or more stories)
Bedrooms 2
Full Baths 2
Construction Status Resale
HOA Fees $626
HOA Y/N Yes
Year Built 1968
Annual Tax Amount $3,384
Tax Year 2021
Lot Size 8,712 Sqft
Acres 0.2
Property Description
Enjoy incredible views from your own private balcony from the 16th floor. Conveniently located near Emory, CDC, VA hospital, Toco Hills, walking trails and downtown Decatur. This unit offers granite countertops, SS appliances, newer stack washer/dryer and air handler, built in wall of storage drawers, custom closet shelving, additional crown molding and hardwoods throughout. HOA fees include all utilities - gas, water, electric, sewer, building maintenance and insurance. Building amenities include outdoor pool and grilling area, pet run, updated fitness center, club room with pool table and library/study room. Free wifi available in the lobby area. FHA approved.
Location
State GA
County Dekalb
Lake Name None
Rooms
Bedroom Description None
Other Rooms None
Basement None
Main Level Bedrooms 2
Dining Room Open Concept
Interior
Interior Features Low Flow Plumbing Fixtures, Other
Heating Central
Cooling Ceiling Fan(s), Central Air
Flooring Hardwood
Fireplaces Type None
Window Features Insulated Windows
Appliance Dishwasher, Disposal, Dryer, Gas Cooktop, Gas Oven, Gas Water Heater, Microwave, Range Hood, Refrigerator, Washer
Laundry In Hall, Main Level
Exterior
Exterior Feature Balcony, Gas Grill
Garage Assigned, Covered, Garage, Parking Lot
Garage Spaces 1.0
Fence None
Pool Gunite, In Ground
Community Features Catering Kitchen, Clubhouse, Fitness Center, Homeowners Assoc, Near Marta, Near Schools, Near Shopping, Near Trails/Greenway, Pool, Public Transportation, Restaurant
Utilities Available Cable Available, Electricity Available, Natural Gas Available, Phone Available, Sewer Available, Water Available
Waterfront Description None
View Park/Greenbelt, Trees/Woods
Roof Type Concrete
Street Surface Asphalt
Accessibility None
Handicap Access None
Porch Covered
Parking Type Assigned, Covered, Garage, Parking Lot
Total Parking Spaces 1
Private Pool true
Building
Lot Description Other
Story One
Foundation None
Sewer Public Sewer
Water Public
Architectural Style High Rise (6 or more stories)
Level or Stories One
Structure Type Stucco
New Construction No
Construction Status Resale
Schools
Elementary Schools Fernbank
Middle Schools Druid Hills
High Schools Druid Hills
Others
HOA Fee Include Electricity, Gas, Insurance, Maintenance Grounds, Pest Control, Reserve Fund, Security, Sewer, Trash, Water
Senior Community no
Restrictions true
Tax ID 18 060 22 041
Ownership Condominium
Financing yes
Special Listing Condition None
Read Less Info
Want to know what your home might be worth? Contact us for a FREE valuation!

Our team is ready to help you sell your home for the highest possible price ASAP

Bought with Keller Williams Rlty, First Atlanta
GET MORE INFORMATION

Broker | License ID: 303073
youragentkesha@legacysouthreg.com
240 Corporate Center Dr, Ste F, Stockbridge, GA, 30281, United States






