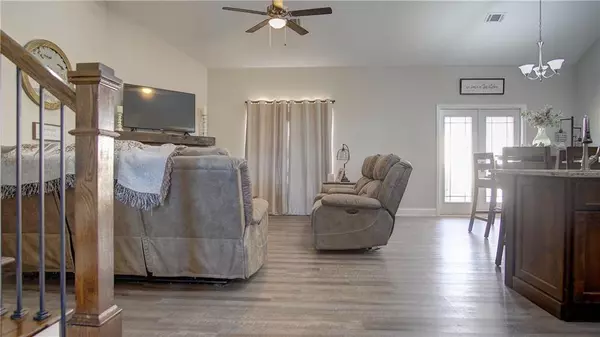$330,000
$339,900
2.9%For more information regarding the value of a property, please contact us for a free consultation.
4 Beds
3 Baths
2,326 SqFt
SOLD DATE : 05/19/2022
Key Details
Sold Price $330,000
Property Type Single Family Home
Sub Type Single Family Residence
Listing Status Sold
Purchase Type For Sale
Square Footage 2,326 sqft
Price per Sqft $141
Subdivision Willow Grove
MLS Listing ID 7016220
Sold Date 05/19/22
Style Contemporary/Modern, Craftsman, Traditional
Bedrooms 4
Full Baths 3
Construction Status Resale
HOA Fees $100
HOA Y/N Yes
Year Built 2020
Annual Tax Amount $2,505
Tax Year 2021
Lot Size 0.640 Acres
Acres 0.64
Property Description
JUST WOW IN WILLOW GROVE! Striking, spacious home with charismatic curb appeal and all the bells and whistles in sought-after Sonoraville community. Captivating facade boasts vinyl board and batten, faux stone accents, and simple, yet tasteful landscape. Elongated gathering foyer allows plenty of space for greeting guests and displaying timeless art pieces. Stylish kitchen spills into living and dining areas in true open-concept fashion, and is equipped with richly stained cabinetry; handsome granite counters; stainless appliance package; spacious pantry; and prep island with breakfast bar seating for two! Living room with soaring ceilings and corner fireplace is a lovely space to entertain and lounge. Dining area opens to covered back patio through glass-paneled French doors, which also help to naturally illuminate the interior. Main-level owner’s retreat is a posh haven for rest and relaxation. Adjoining ensuite features double vanities, soaking tub, separate shower with tile surround and glass enclosure, private water closet, and walk-in wardrobe, which conveniently accesses the laundry room. (Laundry room is also accessed via hallway.) Also on the main level is a junior suite with spacious walk-in closet and adjoining bathroom with tub/shower combo. (This bath is also accessed from the hallway for convenient guest use.) Completing the main level is a charming under-the-stairs DOGGY CONDO so that the fur babies also have their own private quarters. Travel up the impressive staircase, complete with solid wood treads and handsome wrought-iron spindles, to the home’s second level. Upstairs is comprised of two generously sized bedrooms, which share a hall bath, as well as large unfinished bonus room, which future buyers could finish out for more living space, if needed. Low HOA fees of $100/year. Welcome Home!
Location
State GA
County Gordon
Lake Name None
Rooms
Bedroom Description Master on Main, Split Bedroom Plan, Other
Other Rooms None
Basement None
Main Level Bedrooms 2
Dining Room Open Concept
Interior
Interior Features Double Vanity, Entrance Foyer, Walk-In Closet(s)
Heating Central
Cooling Central Air
Flooring Carpet, Vinyl
Fireplaces Number 1
Fireplaces Type Living Room
Window Features None
Appliance Dishwasher, Electric Range, Microwave
Laundry Main Level
Exterior
Exterior Feature Other
Garage Attached, Garage, Garage Faces Front, Kitchen Level
Garage Spaces 2.0
Fence None
Pool None
Community Features None
Utilities Available Other
Waterfront Description None
View Other
Roof Type Composition, Shingle
Street Surface Paved
Accessibility None
Handicap Access None
Porch Covered, Rear Porch
Parking Type Attached, Garage, Garage Faces Front, Kitchen Level
Total Parking Spaces 2
Building
Lot Description Other
Story One and One Half
Foundation Slab
Sewer Septic Tank
Water Public
Architectural Style Contemporary/Modern, Craftsman, Traditional
Level or Stories One and One Half
Structure Type Stone, Vinyl Siding
New Construction No
Construction Status Resale
Schools
Elementary Schools Sonoraville
Middle Schools Red Bud
High Schools Sonoraville
Others
Senior Community no
Restrictions false
Tax ID 066 405
Special Listing Condition None
Read Less Info
Want to know what your home might be worth? Contact us for a FREE valuation!

Our team is ready to help you sell your home for the highest possible price ASAP

Bought with Keller Williams Realty Signature Partners
GET MORE INFORMATION

Broker | License ID: 303073
youragentkesha@legacysouthreg.com
240 Corporate Center Dr, Ste F, Stockbridge, GA, 30281, United States






