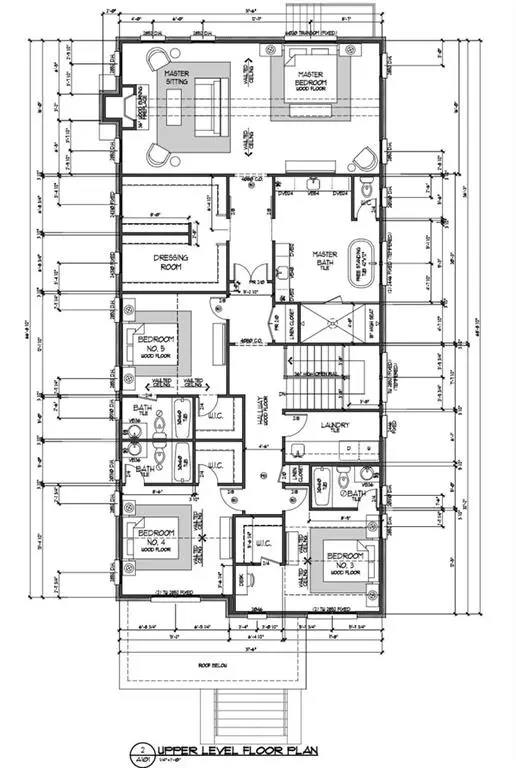$2,700,000
$2,695,000
0.2%For more information regarding the value of a property, please contact us for a free consultation.
5 Beds
5.5 Baths
5,110 SqFt
SOLD DATE : 05/19/2022
Key Details
Sold Price $2,700,000
Property Type Single Family Home
Sub Type Single Family Residence
Listing Status Sold
Purchase Type For Sale
Square Footage 5,110 sqft
Price per Sqft $528
Subdivision Virginia Highland
MLS Listing ID 7000172
Sold Date 05/19/22
Style Contemporary/Modern, Cottage
Bedrooms 5
Full Baths 5
Half Baths 1
Construction Status New Construction
HOA Y/N No
Year Built 2022
Annual Tax Amount $5,127
Tax Year 2020
Lot Size 9,378 Sqft
Acres 0.2153
Property Description
Welcome Home to this stunning Modern Cottage nestled above Piedmont Park with Midtown views! Intentionally Crafted with attention to every detail this luxurious 5 bedroom 5.5 bath home boasts a full finished basement, oversized covered back porch w/ wood-burning fireplace, an open & distinctive floorplan, & exceptional backyard! Formal living & dining rooms lead to the custom kitchen featuring high end appliance suite, quartz counters, farmhouse sinks & butlers w/ walk-in pantry! Immaculate master suite with vaulted ceilings, sitting area, fantastic views of the rear gardens, walk-in closet, & spa-like bath. Terrace level enjoys an in-law suite, media room, exercise studio, & more. Matchless location. Piedmont Park & The Atlanta Beltline are literally steps out your front door. Walk EVERYWHERE. Brilliant!
Location
State GA
County Fulton
Lake Name None
Rooms
Bedroom Description Oversized Master
Other Rooms None
Basement Daylight, Exterior Entry, Finished, Finished Bath, Full, Interior Entry
Dining Room Butlers Pantry, Separate Dining Room
Interior
Interior Features Bookcases, Double Vanity, High Ceilings 10 ft Main, High Speed Internet, His and Hers Closets, Vaulted Ceiling(s), Walk-In Closet(s), Wet Bar
Heating Central
Cooling Central Air
Flooring Hardwood
Fireplaces Number 4
Fireplaces Type Factory Built, Great Room, Living Room, Master Bedroom, Outside
Window Features Double Pane Windows, Insulated Windows
Appliance Dishwasher, Disposal, Gas Range, Microwave, Range Hood, Refrigerator
Laundry Laundry Room, Upper Level
Exterior
Exterior Feature Private Yard
Garage Attached, Drive Under Main Level, Garage, Garage Door Opener, Garage Faces Side
Garage Spaces 2.0
Fence Back Yard, Fenced, Privacy, Wood
Pool None
Community Features Dog Park, Near Beltline, Near Schools, Near Shopping, Near Trails/Greenway, Park, Playground, Restaurant, Sidewalks, Street Lights
Utilities Available Cable Available, Electricity Available, Natural Gas Available, Sewer Available, Water Available
Waterfront Description None
View City
Roof Type Composition
Street Surface Asphalt
Accessibility None
Handicap Access None
Porch Covered, Front Porch, Patio, Rear Porch
Parking Type Attached, Drive Under Main Level, Garage, Garage Door Opener, Garage Faces Side
Total Parking Spaces 2
Building
Lot Description Back Yard, Front Yard, Landscaped, Private
Story Two
Foundation Concrete Perimeter
Sewer Public Sewer
Water Public
Architectural Style Contemporary/Modern, Cottage
Level or Stories Two
Structure Type Brick 4 Sides
New Construction No
Construction Status New Construction
Schools
Elementary Schools Springdale Park
Middle Schools David T Howard
High Schools Midtown
Others
Senior Community no
Restrictions false
Tax ID 17 005400010578
Special Listing Condition None
Read Less Info
Want to know what your home might be worth? Contact us for a FREE valuation!

Our team is ready to help you sell your home for the highest possible price ASAP

Bought with Atlanta Fine Homes Sotheby's International
GET MORE INFORMATION

Broker | License ID: 303073
youragentkesha@legacysouthreg.com
240 Corporate Center Dr, Ste F, Stockbridge, GA, 30281, United States






