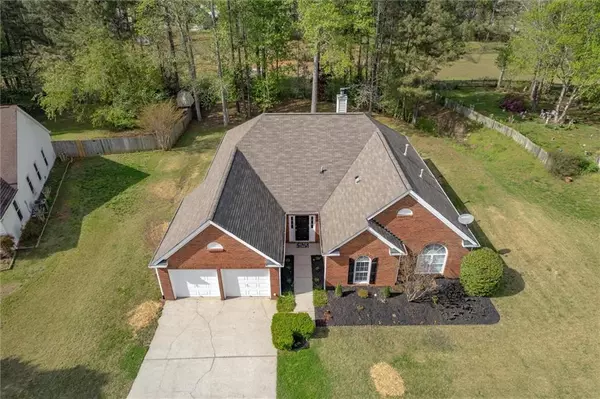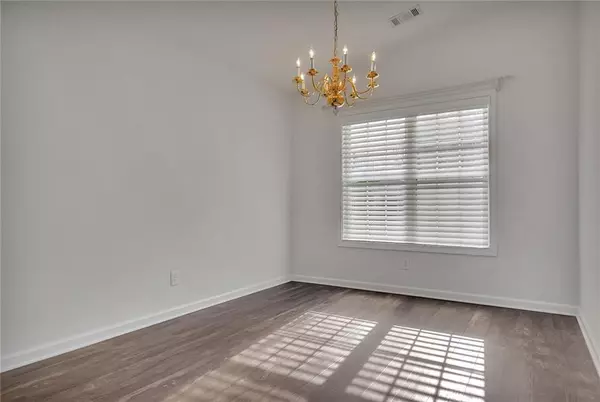$390,000
$380,000
2.6%For more information regarding the value of a property, please contact us for a free consultation.
4 Beds
2 Baths
2,344 SqFt
SOLD DATE : 05/16/2022
Key Details
Sold Price $390,000
Property Type Single Family Home
Sub Type Single Family Residence
Listing Status Sold
Purchase Type For Sale
Square Footage 2,344 sqft
Price per Sqft $166
Subdivision Summerfield At Burnt Hickory
MLS Listing ID 7032816
Sold Date 05/16/22
Style Ranch,Traditional
Bedrooms 4
Full Baths 2
Construction Status Resale
HOA Fees $400
HOA Y/N Yes
Originating Board First Multiple Listing Service
Year Built 1997
Annual Tax Amount $3,310
Tax Year 2021
Lot Size 0.630 Acres
Acres 0.63
Property Description
Sophisticated and Spacious Ranch Home in Acworth! Idyllically nestled in the sought-after and quiet subdivision of Summerfield at Burnt Hickory, this 4BR/2BA, 2,344sqft residence supremely conveys elegant Southern charm with a stunning red brick façade, impeccable landscaping, attractive vinyl siding, an enormous level 0.63-acre lot, and beautiful vernacular architecture. Originally built in 1997 and meticulously maintained over the years, the expansive and freshly painted interior welcomes you with an openly flowing floorplan, tons of shimmering natural light, all brand-new plush carpet, high vaulted ceilings, and a large family room with a well-appointed fireplace. Designed for easy entertaining and quick meal prep, the fully equipped kitchen features a stainless-steel gas range, a stainless-steel built-in microwave, white cabinetry, laminate countertops, modern faux wood flooring, a dishwasher, a refrigerator, a center island, a breakfast nook, a pantry, and an adjoining formal dining room. Ideal for year-round gatherings and grilling, the backyard includes a sizeable concrete patio and plenty of room for future customization. Rest easy in the primary bedroom with a soaking tub, a separate shower, his and her vanities, and a water closet. Three additional bedrooms are generously sized with dedicated closets and may also be ideal for guests or home offices. Other features: attached 2-car garage with a long-paved driveway, cul-de-sac street, laundry area, flex room/sunroom, community swimming pool, tennis court, basketball court, pickleball court, and playground! Only 13-miles from Downtown Marietta and 35-miles from Downtown Atlanta! Close to shopping, restaurants, Starbucks, Kroger, Publix, schools, and much more! Perfectly priced at $380,000 and bursting with opportunity, this centrally located home will not last long.
Location
State GA
County Paulding
Lake Name None
Rooms
Bedroom Description Master on Main
Other Rooms None
Basement None
Main Level Bedrooms 4
Dining Room Separate Dining Room
Interior
Interior Features Cathedral Ceiling(s), Disappearing Attic Stairs, Entrance Foyer, High Ceilings 9 ft Main, High Speed Internet, Tray Ceiling(s), Walk-In Closet(s)
Heating Central, Forced Air, Natural Gas
Cooling Ceiling Fan(s), Central Air
Flooring Carpet, Other
Fireplaces Number 1
Fireplaces Type Factory Built, Family Room, Gas Starter
Window Features Insulated Windows
Appliance Dishwasher, Gas Range, Gas Water Heater, Microwave, Refrigerator, Self Cleaning Oven
Laundry In Hall, Main Level
Exterior
Exterior Feature Private Front Entry, Private Rear Entry, Private Yard, Rain Gutters
Garage Attached, Driveway, Garage, Garage Door Opener, Garage Faces Front, Kitchen Level, Level Driveway
Garage Spaces 2.0
Fence None
Pool None
Community Features Homeowners Assoc, Near Shopping, Pickleball, Playground, Pool, Street Lights, Tennis Court(s), Other
Utilities Available Cable Available, Electricity Available, Natural Gas Available, Phone Available, Underground Utilities, Water Available
Waterfront Description None
View Other
Roof Type Composition
Street Surface Paved
Accessibility None
Handicap Access None
Porch Patio
Private Pool false
Building
Lot Description Back Yard, Front Yard, Level
Story One
Foundation Slab
Sewer Septic Tank
Water Public
Architectural Style Ranch, Traditional
Level or Stories One
Structure Type Brick Front,Vinyl Siding
New Construction No
Construction Status Resale
Schools
Elementary Schools Roland W. Russom
Middle Schools East Paulding
High Schools North Paulding
Others
HOA Fee Include Swim,Tennis
Senior Community no
Restrictions false
Tax ID 033360
Acceptable Financing Cash, Conventional, FHA, VA Loan
Listing Terms Cash, Conventional, FHA, VA Loan
Special Listing Condition None
Read Less Info
Want to know what your home might be worth? Contact us for a FREE valuation!

Our team is ready to help you sell your home for the highest possible price ASAP

Bought with Keller Williams Realty Atl North
GET MORE INFORMATION

Broker | License ID: 303073
youragentkesha@legacysouthreg.com
240 Corporate Center Dr, Ste F, Stockbridge, GA, 30281, United States






