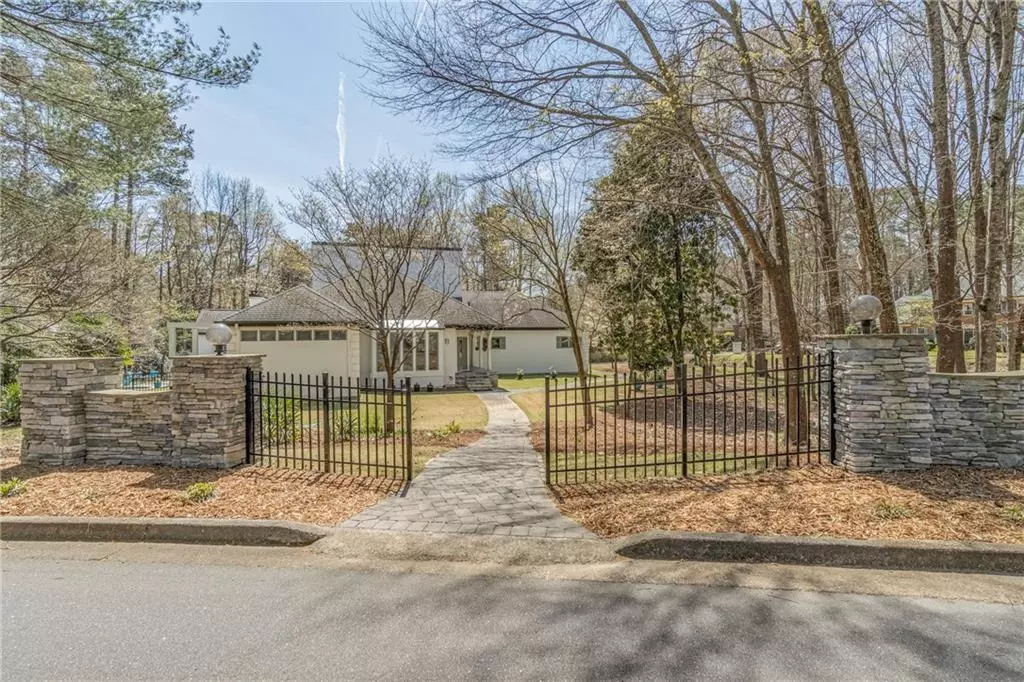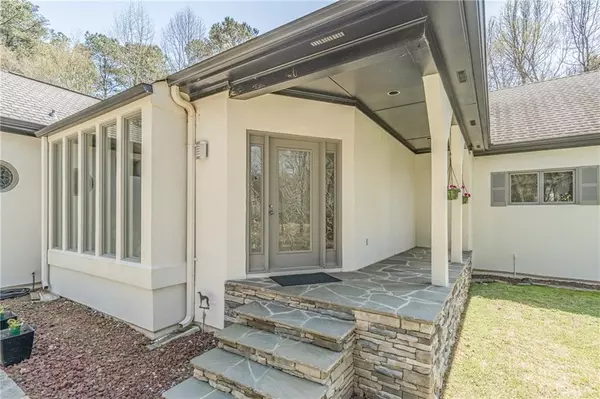$800,000
$695,000
15.1%For more information regarding the value of a property, please contact us for a free consultation.
3 Beds
3 Baths
3,312 SqFt
SOLD DATE : 05/18/2022
Key Details
Sold Price $800,000
Property Type Single Family Home
Sub Type Single Family Residence
Listing Status Sold
Purchase Type For Sale
Square Footage 3,312 sqft
Price per Sqft $241
Subdivision River Club
MLS Listing ID 7021723
Sold Date 05/18/22
Style Contemporary/Modern
Bedrooms 3
Full Baths 2
Half Baths 2
Construction Status Resale
HOA Fees $400
HOA Y/N Yes
Year Built 1988
Annual Tax Amount $5,745
Tax Year 2021
Lot Size 1.650 Acres
Acres 1.65
Property Description
Open and spacious modern/contemporary home on 1.65 acre lot in River Club along the Chattahoochee River Corridor in Johns Creek. Home is perfect for entertaining featuring large rooms that flow beautifully! Remotely controlled deck pergola louvers open for additional light and close automatically when it senses rain! Plus, deck has glass railings providing an unobscured view of the beautiful Pebble-Tec pool with salt system and lovely backyard landscaping. Main floor primary bedroom suite has extra large spa like bath and ample closets. Two guest bedrooms and a full bath are located on the upper level along with a workout/exercise room and media room. Rear entry driveway provides extra parking in addition to the extra large 3 car attached garage with workshop space including convenient clean up sink and toilet. New septic system installed in 2017. Newer stainless steel appliances in kitchen, including the Fisher & Paykel double drawer dishwasher! Multiple offers received. Showings have ended. Reviewing offers on Sunday at 6 p.m., April 3rd.
Location
State GA
County Fulton
Lake Name None
Rooms
Bedroom Description Master on Main
Other Rooms None
Basement Crawl Space
Main Level Bedrooms 1
Dining Room Seats 12+, Separate Dining Room
Interior
Interior Features Disappearing Attic Stairs, Entrance Foyer, High Ceilings 9 ft Main, High Speed Internet, His and Hers Closets, Tray Ceiling(s), Vaulted Ceiling(s), Walk-In Closet(s), Wet Bar
Heating Central, Forced Air, Natural Gas, Zoned
Cooling Central Air, Zoned
Flooring Ceramic Tile, Hardwood, Stone
Fireplaces Number 1
Fireplaces Type Factory Built, Gas Log, Glass Doors, Great Room
Window Features Double Pane Windows, Skylight(s)
Appliance Dishwasher, Electric Cooktop, Electric Oven, Microwave, Refrigerator, Self Cleaning Oven, Trash Compactor
Laundry Laundry Room, Main Level
Exterior
Exterior Feature Private Front Entry, Private Rear Entry
Garage Attached, Garage, Garage Door Opener, Garage Faces Rear, Level Driveway
Garage Spaces 3.0
Fence Back Yard, Wrought Iron
Pool Gunite, In Ground, Salt Water
Community Features Homeowners Assoc, Near Shopping
Utilities Available Cable Available, Electricity Available, Natural Gas Available, Underground Utilities, Water Available
Waterfront Description None
View City
Roof Type Composition
Street Surface Asphalt
Accessibility None
Handicap Access None
Porch Deck, Front Porch
Total Parking Spaces 3
Private Pool true
Building
Lot Description Back Yard, Corner Lot, Level, Wooded
Story One and One Half
Foundation Concrete Perimeter
Sewer Septic Tank
Water Public
Architectural Style Contemporary/Modern
Level or Stories One and One Half
Structure Type Stucco
New Construction No
Construction Status Resale
Schools
Elementary Schools Medlock Bridge
Middle Schools Autrey Mill
High Schools Johns Creek
Others
Senior Community no
Restrictions false
Tax ID 11 086102930274
Acceptable Financing Cash, Conventional
Listing Terms Cash, Conventional
Special Listing Condition None
Read Less Info
Want to know what your home might be worth? Contact us for a FREE valuation!

Our team is ready to help you sell your home for the highest possible price ASAP

Bought with Coldwell Banker Realty
GET MORE INFORMATION

Broker | License ID: 303073
youragentkesha@legacysouthreg.com
240 Corporate Center Dr, Ste F, Stockbridge, GA, 30281, United States






