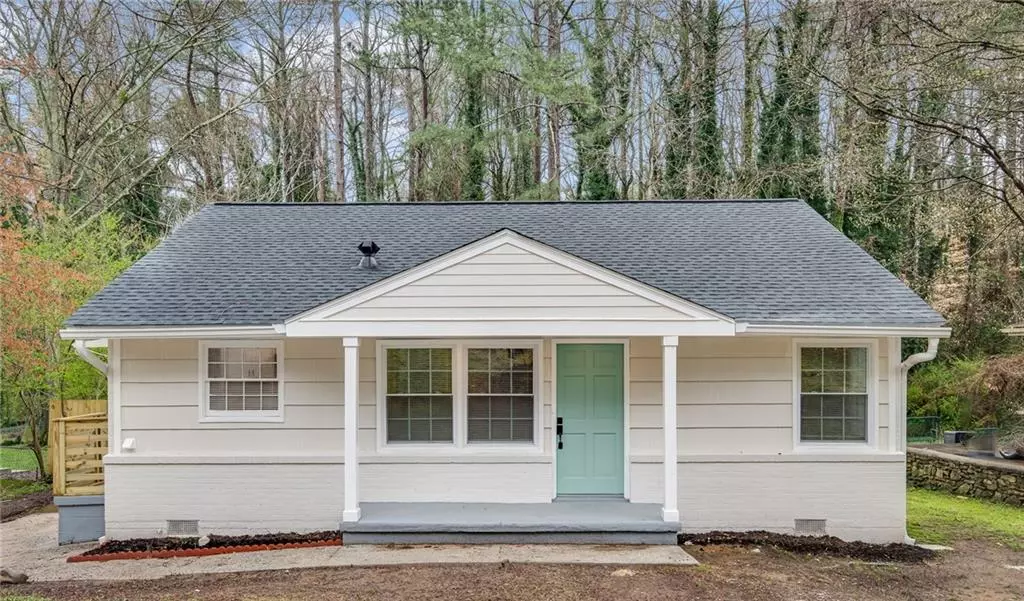$260,000
$269,000
3.3%For more information regarding the value of a property, please contact us for a free consultation.
3 Beds
2 Baths
1,085 SqFt
SOLD DATE : 05/10/2022
Key Details
Sold Price $260,000
Property Type Single Family Home
Sub Type Single Family Residence
Listing Status Sold
Purchase Type For Sale
Square Footage 1,085 sqft
Price per Sqft $239
Subdivision Harmony Heights
MLS Listing ID 7016572
Sold Date 05/10/22
Style Bungalow
Bedrooms 3
Full Baths 2
Construction Status Updated/Remodeled
HOA Y/N No
Year Built 1955
Annual Tax Amount $2,631
Tax Year 2021
Lot Size 0.411 Acres
Acres 0.4114
Property Description
Welcome Home! This totally renovated, open-concept gem boasts beautiful floors, ample natural light, granite countertops and custom lighting. The kitchen features new soft-close cabinetry with all new stainless steel appliances. New ROOF, WINDOWS, PAINT, FLOORING, CABINETRY, ETC. The large level backyard has a sizable patio, fit for your entertainment or relaxation needs. The view is of an expansive back yard that can accommodate a trampoline, soccer goal, fire pit, garden, you name it! The home also has a park nearby with playground equipment. Perfect opportunity to be inside the perimeter and not far from the beltline, downtown, Midtown, West End, Shopping, Airport and more!
Location
State GA
County Fulton
Lake Name None
Rooms
Bedroom Description Roommate Floor Plan
Other Rooms None
Basement None
Main Level Bedrooms 3
Dining Room Open Concept
Interior
Interior Features Other
Heating Central
Cooling Central Air
Flooring Hardwood
Fireplaces Type None
Window Features Insulated Windows
Appliance Dishwasher, Electric Oven, Electric Range
Laundry In Kitchen
Exterior
Exterior Feature Private Rear Entry
Garage Parking Lot
Fence Back Yard
Pool None
Community Features None
Utilities Available Cable Available, Electricity Available, Natural Gas Available, Sewer Available, Water Available
Waterfront Description None
View Other
Roof Type Composition
Street Surface Asphalt
Accessibility None
Handicap Access None
Porch Patio
Building
Lot Description Back Yard, Wooded
Story One
Foundation Concrete Perimeter
Sewer Public Sewer
Water Public
Architectural Style Bungalow
Level or Stories One
Structure Type Brick 4 Sides
New Construction No
Construction Status Updated/Remodeled
Schools
Elementary Schools Hamilton E. Holmes
Middle Schools Paul D. West
High Schools Tri-Cities
Others
Senior Community no
Restrictions false
Tax ID 14 019700011142
Financing no
Special Listing Condition None
Read Less Info
Want to know what your home might be worth? Contact us for a FREE valuation!

Our team is ready to help you sell your home for the highest possible price ASAP

Bought with Keller Williams Realty Intown ATL
GET MORE INFORMATION

Broker | License ID: 303073
youragentkesha@legacysouthreg.com
240 Corporate Center Dr, Ste F, Stockbridge, GA, 30281, United States






