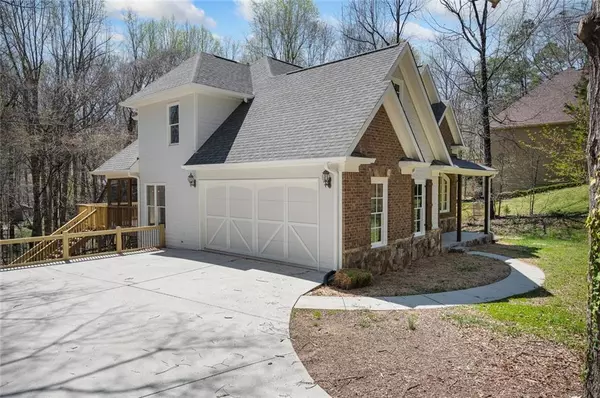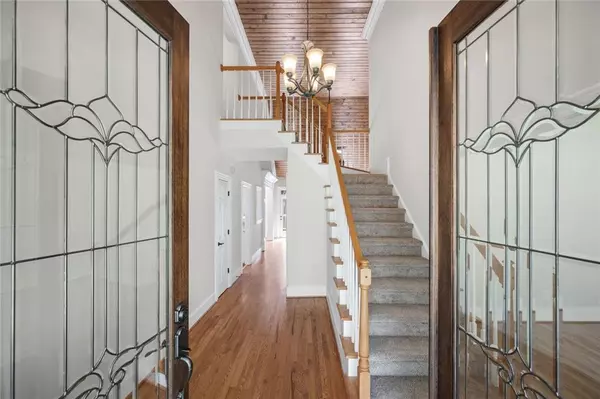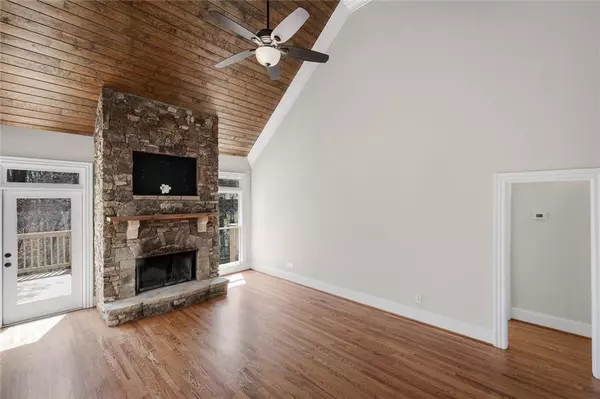$945,000
$945,000
For more information regarding the value of a property, please contact us for a free consultation.
4 Beds
2.5 Baths
3,618 SqFt
SOLD DATE : 05/20/2022
Key Details
Sold Price $945,000
Property Type Single Family Home
Sub Type Single Family Residence
Listing Status Sold
Purchase Type For Sale
Square Footage 3,618 sqft
Price per Sqft $261
Subdivision Lake Lanier
MLS Listing ID 7024555
Sold Date 05/20/22
Style Craftsman, Rustic, Traditional
Bedrooms 4
Full Baths 2
Half Baths 1
Construction Status Updated/Remodeled
HOA Y/N No
Year Built 2000
Annual Tax Amount $1,920
Tax Year 2021
Lot Size 0.500 Acres
Acres 0.5
Property Sub-Type Single Family Residence
Property Description
Luxurious lake living! Executive style, lakefront home situated in a private cove on the quiet, north end of Lake Lanier, complete with permitted, single-slip dock ready for your boat. This home features a large master suite on the main level for easy living with it's own, private Juliette balcony, perfect for sipping coffee in the morning while watching the deer feed as the sun rises over the lake. With 3 additional bedrooms on the upper level, there is plenty of room for family and guests. And the spacious, unfinished basement offers an opportunity to make this space your own. Entertainment room, home theater or additional bedrooms – the options are endless. There's a large, fenced-in back yard, perfect for your four legged family members to run around without worry. Property also contains many mature fruit trees and blueberry bushes. The entire home has just undergone an expert renovation and many systems are new, as well. Roof, HVAC and hot water heater are all less than 3 years old. Paint, carpet, counters, bathrooms, kitchen and deck are all brand new.
Location
State GA
County Dawson
Lake Name Lanier
Rooms
Bedroom Description Master on Main
Other Rooms Other
Basement Exterior Entry, Interior Entry, Unfinished
Main Level Bedrooms 1
Dining Room Seats 12+, Separate Dining Room
Interior
Interior Features Cathedral Ceiling(s), Coffered Ceiling(s), Disappearing Attic Stairs, Double Vanity, Entrance Foyer 2 Story, High Ceilings 9 ft Upper, High Ceilings 10 ft Main, High Speed Internet, Walk-In Closet(s)
Heating Central
Cooling Central Air
Flooring Carpet, Hardwood
Fireplaces Number 1
Fireplaces Type Great Room, Masonry
Window Features Insulated Windows
Appliance Dishwasher, Disposal, Electric Oven, Electric Range, Gas Water Heater, Microwave, Range Hood, Refrigerator
Laundry Laundry Room, Main Level
Exterior
Exterior Feature Balcony, Garden, Private Yard, Rear Stairs
Parking Features Attached, Driveway, Garage, Garage Door Opener, Garage Faces Side, Kitchen Level, Parking Pad
Garage Spaces 2.0
Fence Back Yard, Fenced, Wood
Pool None
Community Features None
Utilities Available Cable Available, Electricity Available, Underground Utilities, Water Available
Waterfront Description Lake Front
View Lake
Roof Type Shingle
Street Surface Asphalt
Accessibility None
Handicap Access None
Porch Deck, Front Porch
Total Parking Spaces 2
Building
Lot Description Back Yard, Borders US/State Park, Front Yard, Private, Sloped, Wooded
Story Three Or More
Foundation Concrete Perimeter
Sewer Septic Tank
Water Public
Architectural Style Craftsman, Rustic, Traditional
Level or Stories Three Or More
Structure Type Frame
New Construction No
Construction Status Updated/Remodeled
Schools
Elementary Schools Kilough
Middle Schools Dawson County
High Schools Dawson County
Others
Senior Community no
Restrictions false
Tax ID L08 096
Special Listing Condition None
Read Less Info
Want to know what your home might be worth? Contact us for a FREE valuation!

Our team is ready to help you sell your home for the highest possible price ASAP

Bought with Keller Williams Realty Community Partners
GET MORE INFORMATION
Broker | License ID: 303073
youragentkesha@legacysouthreg.com
240 Corporate Center Dr, Ste F, Stockbridge, GA, 30281, United States






