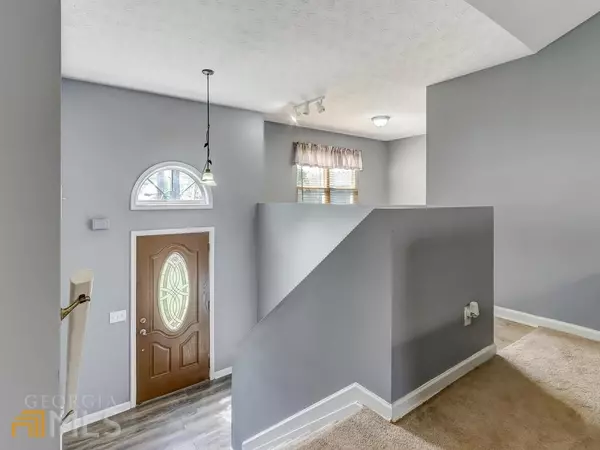$360,000
$359,900
For more information regarding the value of a property, please contact us for a free consultation.
4 Beds
3 Baths
2,092 SqFt
SOLD DATE : 05/23/2022
Key Details
Sold Price $360,000
Property Type Single Family Home
Sub Type Single Family Residence
Listing Status Sold
Purchase Type For Sale
Square Footage 2,092 sqft
Price per Sqft $172
Subdivision Elliott Grove
MLS Listing ID 20034784
Sold Date 05/23/22
Style Other
Bedrooms 4
Full Baths 3
HOA Y/N No
Originating Board Georgia MLS 2
Year Built 1999
Annual Tax Amount $1,884
Tax Year 2021
Lot Size 0.920 Acres
Acres 0.92
Lot Dimensions 40075.2
Property Description
Fantastic opportunity to own this 4 bedroom/3 bath well maintained move-in ready split foyer in a cul-de-sac. Main level features vaulted great room with fireplace, Kitchen with upgraded countertops, breakfast area, dining area, spacious owners retreat with en-suite highlighted by a separate shower and soaking tub. 2 cozy secondary bedrooms tops off the main floor. Venture down to the finished terrace level to find a media/living room, spacious bedroom w en-suite with spacious tile bath and gorgeous granite vanity. A full separate Open Concept Kitchen featuring granite countertops and exquisite backsplash completes this luxurious lower level. Retire to the back porch to unwind and sip wine while overlooking the fenced-in private backyard. NEW ROOF and No pesky HOA in this neighborhood so bring the toys! SHOWINGS START FRIDAY 04/22/22 AT 9:00AM.
Location
State GA
County Barrow
Rooms
Basement Finished Bath, Daylight, Interior Entry, Finished, Partial
Dining Room Separate Room
Interior
Interior Features Tray Ceiling(s), Vaulted Ceiling(s), In-Law Floorplan, Roommate Plan, Split Foyer
Heating Heat Pump
Cooling Electric, Heat Pump
Flooring Carpet, Laminate
Fireplaces Number 1
Fireplaces Type Living Room, Factory Built
Fireplace Yes
Appliance Electric Water Heater, Dishwasher, Microwave, Oven/Range (Combo)
Laundry Other
Exterior
Parking Features Attached, Side/Rear Entrance
Garage Spaces 2.0
Community Features None
Utilities Available Underground Utilities, Cable Available, Electricity Available, High Speed Internet, Phone Available
View Y/N No
Roof Type Composition
Total Parking Spaces 2
Garage Yes
Private Pool No
Building
Lot Description Cul-De-Sac, Private
Faces I-85 North to Exit 20. Take Ramp to Rt, follow signs to Hamilton Mill Pkwy./ Rd. Turn Rt. on Hamilton Mill Rd. Turn Left on Hwy.124/ Braselton Hwy. Turn Rt. on Dee Kennedy Rd. Turn Rt. on Harmony Grove Church Rd. RT on Elliotts Lane. Rt on Violet, house on Lf in Cul-de-sac
Foundation Slab
Sewer Septic Tank
Water Public
Structure Type Vinyl Siding
New Construction No
Schools
Elementary Schools Auburn
Middle Schools Westside
High Schools Apalachee
Others
HOA Fee Include None
Tax ID XX027 077
Security Features Smoke Detector(s)
Acceptable Financing 1031 Exchange, Cash, Conventional, FHA, Fannie Mae Approved, Freddie Mac Approved, VA Loan, USDA Loan
Listing Terms 1031 Exchange, Cash, Conventional, FHA, Fannie Mae Approved, Freddie Mac Approved, VA Loan, USDA Loan
Special Listing Condition Resale
Read Less Info
Want to know what your home might be worth? Contact us for a FREE valuation!

Our team is ready to help you sell your home for the highest possible price ASAP

© 2025 Georgia Multiple Listing Service. All Rights Reserved.
GET MORE INFORMATION
Broker | License ID: 303073
youragentkesha@legacysouthreg.com
240 Corporate Center Dr, Ste F, Stockbridge, GA, 30281, United States






