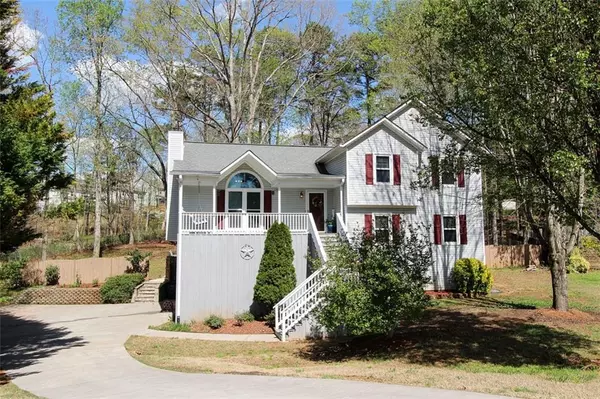$440,000
$415,000
6.0%For more information regarding the value of a property, please contact us for a free consultation.
5 Beds
3 Baths
3,676 SqFt
SOLD DATE : 05/20/2022
Key Details
Sold Price $440,000
Property Type Single Family Home
Sub Type Single Family Residence
Listing Status Sold
Purchase Type For Sale
Square Footage 3,676 sqft
Price per Sqft $119
Subdivision Queensbury Orchard
MLS Listing ID 7028587
Sold Date 05/20/22
Style Traditional
Bedrooms 5
Full Baths 3
Construction Status Resale
HOA Y/N No
Year Built 1995
Annual Tax Amount $2,845
Tax Year 2021
Lot Size 0.647 Acres
Acres 0.647
Property Description
What!!? Was That FIVE Bedrooms? Oh Yeah!!! This beautiful home has 5 Verifiable BR’s. Don’t need 5 BR’s? So could you use one or more Private Office Spaces? Maybe a Media, Craft or Game Room? Take your choice!! On the main floor, Your large Open Floor Plan features Views to the Kitchen from the Living RM & Dining RM. Finished Basement provides a Full Bath and 1 or 2 BR’s (your choice). Extra Large Garage with Massive Storage area behind it. If you love Outdoor Living, you’ll be delighted with your oversized Multi-Level Deck where the top is covered and screened-in, while the lower deck remains open for Grilling and Sunning. Large Fenced-In Back Yard provides great spaces for the kids and/or dogs to play. This home has what you’re looking for. You ALREADY know … It won’t last long. Back On The Market thru N0-Fault off Seller. Buyer decided location too far from work.
Location
State GA
County Cherokee
Lake Name None
Rooms
Bedroom Description None
Other Rooms None
Basement Driveway Access, Unfinished, Exterior Entry, Interior Entry
Dining Room Separate Dining Room
Interior
Interior Features High Ceilings 10 ft Main, Cathedral Ceiling(s), Disappearing Attic Stairs, Double Vanity, High Speed Internet, Tray Ceiling(s), Walk-In Closet(s)
Heating Central, Electric, Natural Gas
Cooling Ceiling Fan(s), Humidity Control, Central Air
Flooring Carpet, Ceramic Tile, Hardwood, Vinyl
Fireplaces Number 2
Fireplaces Type Gas Starter, Great Room, Living Room, Gas Log
Window Features Shutters, Insulated Windows
Appliance Dishwasher, Disposal, Refrigerator, Gas Water Heater, Gas Oven, Microwave, Range Hood, Self Cleaning Oven
Laundry Laundry Room, Lower Level
Exterior
Exterior Feature Storage, Balcony, Private Yard, Rear Stairs
Garage Garage, Driveway, Garage Faces Side
Garage Spaces 2.0
Fence Chain Link, Front Yard, Back Yard, Fenced
Pool None
Community Features None
Utilities Available Cable Available, Sewer Available, Electricity Available, Natural Gas Available, Phone Available, Underground Utilities
Waterfront Description None
View Rural
Roof Type Shingle
Street Surface Asphalt
Accessibility None
Handicap Access None
Porch Covered, Rear Porch, Deck, Front Porch, Screened
Total Parking Spaces 3
Building
Lot Description Cul-De-Sac, Landscaped, Private
Story Multi/Split
Foundation Slab
Sewer Public Sewer
Water Public
Architectural Style Traditional
Level or Stories Multi/Split
Structure Type Vinyl Siding
New Construction No
Construction Status Resale
Schools
Elementary Schools Oak Grove - Cherokee
Middle Schools E.T. Booth
High Schools Etowah
Others
Senior Community no
Restrictions false
Tax ID 21N11H 012
Acceptable Financing Conventional, Cash
Listing Terms Conventional, Cash
Special Listing Condition None
Read Less Info
Want to know what your home might be worth? Contact us for a FREE valuation!

Our team is ready to help you sell your home for the highest possible price ASAP

Bought with EXP Realty, LLC.
GET MORE INFORMATION

Broker | License ID: 303073
youragentkesha@legacysouthreg.com
240 Corporate Center Dr, Ste F, Stockbridge, GA, 30281, United States






