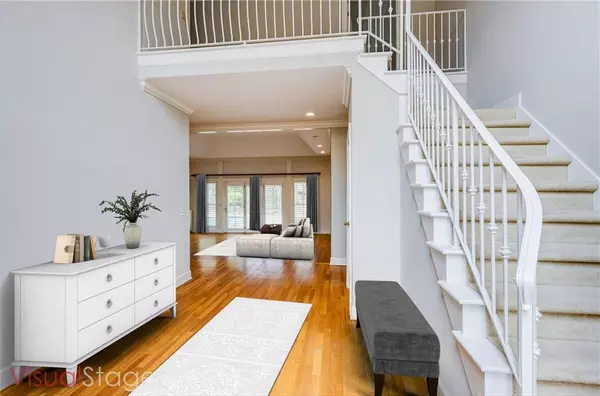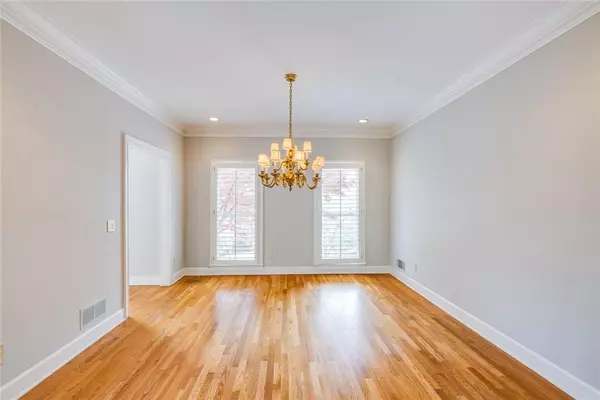$808,000
$725,000
11.4%For more information regarding the value of a property, please contact us for a free consultation.
5 Beds
4.5 Baths
4,094 SqFt
SOLD DATE : 05/23/2022
Key Details
Sold Price $808,000
Property Type Single Family Home
Sub Type Single Family Residence
Listing Status Sold
Purchase Type For Sale
Square Footage 4,094 sqft
Price per Sqft $197
Subdivision Manchester Place
MLS Listing ID 7030680
Sold Date 05/23/22
Style Traditional
Bedrooms 5
Full Baths 4
Half Baths 1
Construction Status Resale
HOA Y/N No
Year Built 1985
Annual Tax Amount $6,900
Tax Year 2021
Lot Size 0.486 Acres
Acres 0.486
Property Description
Fabulous opportunity to live in Top-Rated Heards Ferry & Riverwood schools! Located on a quiet cul-de-sac in walking distance to City Springs, shopping & dining, this home offers high ceilings, great space & total privacy! Walkout to a gorgeous pool setting with fenced yard, large deck, outdoor grill station & charming storage shed/playhouse. Walk inside to a 2-story foyer and grand great room & dining room. Bright spacious kitchen with island opens to sunroom with floor to ceiling windows & view of pool. Guest suite + separate office/library on main level. Trey Ceiling Owner's Suite w Fireplace & Updated Bath with His/Her Vanities, Travertine Flooring & Shower + Tub. 3 Additional Beds + 2 Baths Up. Basement features guest suite, entertainment room + 3 storage rooms, one with workshop area & sink. Don't miss this great value in a prime Sandy Springs location! Pool is Pebbletec w heater, lights, auto fill, automatic built-in cleaning system, steps and “beer shelf”, custom cover!
Location
State GA
County Fulton
Lake Name None
Rooms
Bedroom Description None
Other Rooms Shed(s), Workshop
Basement Finished, Finished Bath, Full, Interior Entry
Main Level Bedrooms 1
Dining Room Separate Dining Room
Interior
Interior Features Bookcases, Cathedral Ceiling(s), Double Vanity, Entrance Foyer 2 Story, High Ceilings 10 ft Main, High Ceilings 10 ft Upper, High Speed Internet, His and Hers Closets, Tray Ceiling(s), Walk-In Closet(s)
Heating Central
Cooling Ceiling Fan(s), Central Air
Flooring Carpet, Ceramic Tile, Hardwood
Fireplaces Number 2
Fireplaces Type Family Room, Gas Log, Great Room, Master Bedroom
Window Features Skylight(s)
Appliance Dishwasher, Disposal, Gas Cooktop, Gas Oven, Gas Water Heater, Microwave, Refrigerator
Laundry Laundry Room, Upper Level
Exterior
Exterior Feature Awning(s), Gas Grill, Private Yard, Storage, Other
Garage Attached, Garage, Kitchen Level, Parking Pad
Garage Spaces 2.0
Fence Wood
Pool Gunite, Heated, In Ground
Community Features Near Schools, Near Shopping, Street Lights
Utilities Available Cable Available, Electricity Available, Natural Gas Available, Phone Available, Sewer Available, Water Available
Waterfront Description None
View Pool
Roof Type Composition
Street Surface Paved
Accessibility Accessible Bedroom, Accessible Kitchen
Handicap Access Accessible Bedroom, Accessible Kitchen
Porch Deck, Patio
Parking Type Attached, Garage, Kitchen Level, Parking Pad
Total Parking Spaces 2
Private Pool true
Building
Lot Description Back Yard, Landscaped
Story Two
Foundation None
Sewer Public Sewer
Water Public
Architectural Style Traditional
Level or Stories Two
Structure Type Brick 4 Sides
New Construction No
Construction Status Resale
Schools
Elementary Schools Heards Ferry
Middle Schools Ridgeview Charter
High Schools Riverwood International Charter
Others
Senior Community no
Restrictions false
Tax ID 17 012300040150
Special Listing Condition None
Read Less Info
Want to know what your home might be worth? Contact us for a FREE valuation!

Our team is ready to help you sell your home for the highest possible price ASAP

Bought with Berkshire Hathaway HomeServices Georgia Properties
GET MORE INFORMATION

Broker | License ID: 303073
youragentkesha@legacysouthreg.com
240 Corporate Center Dr, Ste F, Stockbridge, GA, 30281, United States






