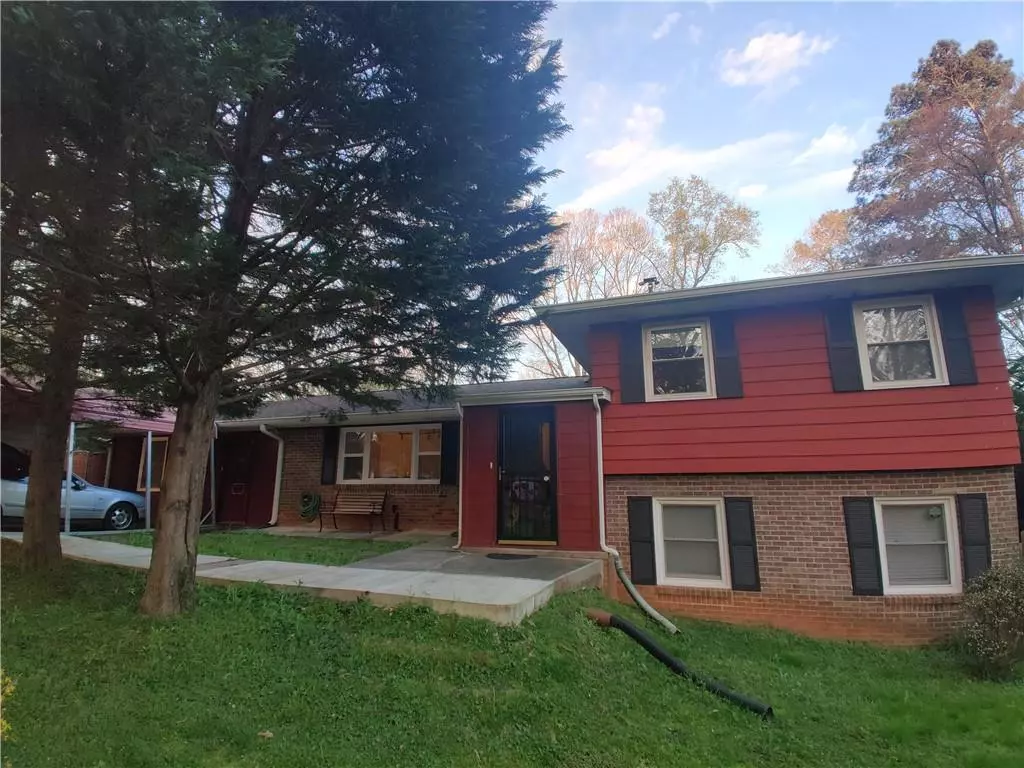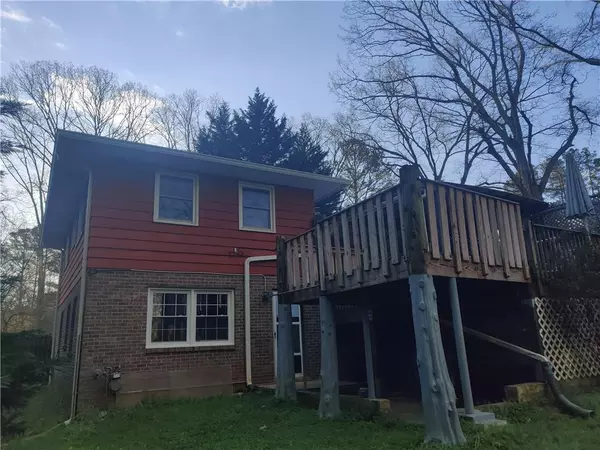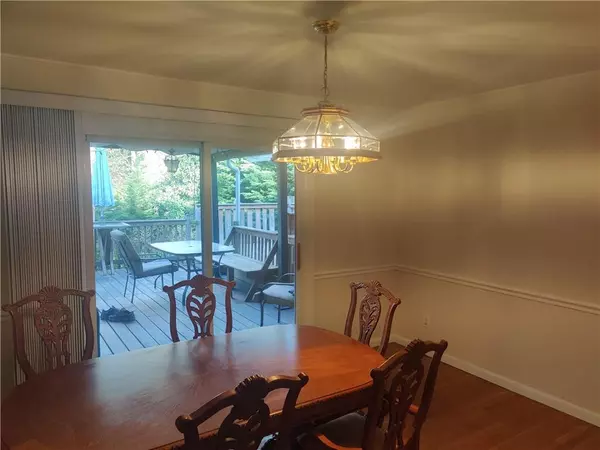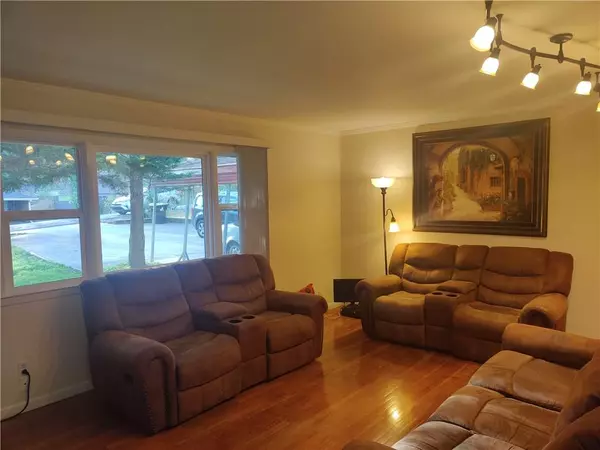$350,000
$324,997
7.7%For more information regarding the value of a property, please contact us for a free consultation.
5 Beds
2 Baths
2,230 SqFt
SOLD DATE : 05/23/2022
Key Details
Sold Price $350,000
Property Type Single Family Home
Sub Type Single Family Residence
Listing Status Sold
Purchase Type For Sale
Square Footage 2,230 sqft
Price per Sqft $156
Subdivision Audubon Hills
MLS Listing ID 7022729
Sold Date 05/23/22
Style European
Bedrooms 5
Full Baths 2
Construction Status Resale
HOA Y/N No
Year Built 1964
Annual Tax Amount $457
Tax Year 2021
Lot Size 10,001 Sqft
Acres 0.2296
Property Description
GREAT LOCATION! 5 BDR./2 BATH., 4 site brick House in Mableton. Fully remodeled and well kept home for a big family. New 4 ton Trane A/C system, new water heater and roof. New plastic windows all throughout the house. In-law suite and separate workshop shade. Partial basement. Great close to the main Atlanta town location. Front and leveled, private, leveled backyard. Oversized, covered back patio. Great close to the main Atlanta town location. Many stores and restaurants are in close proximity. Great investment for your future. The septic is in great shape and serviced, but the sewer is connected in str. next to the house.
Location
State GA
County Cobb
Lake Name None
Rooms
Bedroom Description In-Law Floorplan, Roommate Floor Plan, Sitting Room
Other Rooms Barn(s), Greenhouse, Outbuilding, Shed(s), Workshop
Basement Crawl Space, Exterior Entry, Interior Entry, Partial, Unfinished
Main Level Bedrooms 1
Dining Room Open Concept, Separate Dining Room
Interior
Interior Features Entrance Foyer, High Ceilings 9 ft Lower, High Ceilings 9 ft Main, High Ceilings 9 ft Upper, High Speed Internet
Heating Central, Forced Air, Natural Gas, Zoned
Cooling Central Air, Whole House Fan, Zoned
Flooring Ceramic Tile, Hardwood
Fireplaces Type None
Window Features Double Pane Windows, Insulated Windows, Storm Window(s)
Appliance Dishwasher, ENERGY STAR Qualified Appliances, Gas Water Heater, Microwave, Refrigerator
Laundry In Basement, Lower Level
Exterior
Exterior Feature Garden, Private Front Entry, Private Rear Entry, Private Yard
Garage Carport, Detached, Drive Under Main Level, Kitchen Level, Level Driveway, Storage
Fence Back Yard, Fenced, Privacy
Pool None
Community Features None
Utilities Available Cable Available, Electricity Available, Natural Gas Available, Phone Available, Sewer Available, Underground Utilities, Water Available
Waterfront Description None
View Park/Greenbelt
Roof Type Composition, Shingle
Street Surface Concrete
Accessibility Accessible Doors, Accessible Entrance, Accessible Hallway(s), Accessible Kitchen, Accessible Washer/Dryer
Handicap Access Accessible Doors, Accessible Entrance, Accessible Hallway(s), Accessible Kitchen, Accessible Washer/Dryer
Porch Covered, Deck, Front Porch, Patio, Rear Porch, Rooftop
Total Parking Spaces 2
Building
Lot Description Back Yard, Cul-De-Sac, Front Yard, Landscaped, Level
Story Two
Foundation Concrete Perimeter
Sewer Septic Tank
Water Public
Architectural Style European
Level or Stories Two
Structure Type Brick 4 Sides, Cement Siding
New Construction No
Construction Status Resale
Schools
Elementary Schools Mableton
Middle Schools Garrett
High Schools Pebblebrook
Others
Senior Community no
Restrictions false
Tax ID 18008000340
Special Listing Condition None
Read Less Info
Want to know what your home might be worth? Contact us for a FREE valuation!

Our team is ready to help you sell your home for the highest possible price ASAP

Bought with NorthGroup Real Estate
GET MORE INFORMATION

Broker | License ID: 303073
youragentkesha@legacysouthreg.com
240 Corporate Center Dr, Ste F, Stockbridge, GA, 30281, United States






