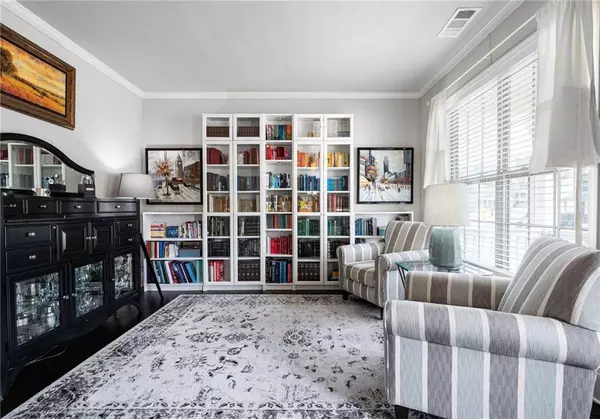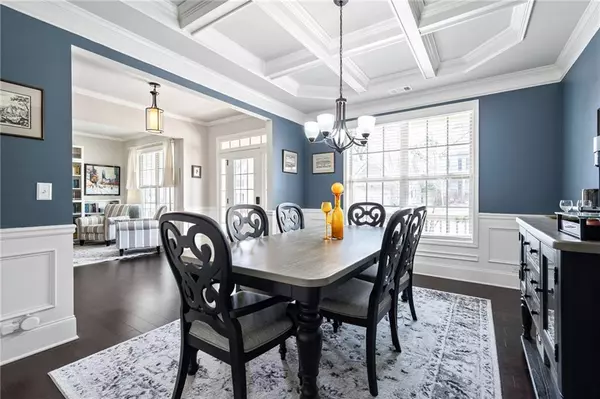$630,000
$595,000
5.9%For more information regarding the value of a property, please contact us for a free consultation.
6 Beds
5 Baths
5,595 SqFt
SOLD DATE : 05/26/2022
Key Details
Sold Price $630,000
Property Type Single Family Home
Sub Type Single Family Residence
Listing Status Sold
Purchase Type For Sale
Square Footage 5,595 sqft
Price per Sqft $112
Subdivision Centennial Lakes
MLS Listing ID 7030452
Sold Date 05/26/22
Style Traditional
Bedrooms 6
Full Baths 5
Construction Status Resale
HOA Fees $650
HOA Y/N Yes
Year Built 2017
Annual Tax Amount $4,733
Tax Year 2021
Lot Size 6,577 Sqft
Acres 0.151
Property Description
Stunning executive home with a full terrace level suite. Multi-generational living at its best! Upgrades abound in this custom built 6 bedroom, 5 bathroom beauty with crown molding throughout. Enter into the light filled foyer with the coffered ceiling dining room to your left and a home office featuring floor to ceiling built-in bookshelves. This home is an entertainer’s dream as you continue through the spacious open floor plan into the kitchen featuring a massive island, ample counter space, high end appliances including an air fryer oven for the chef in the family, walk-in pantry, and breakfast area. Upstairs, you’ll enjoy 4 bedrooms and 3 full bathrooms plus a flex space perfect for a home gym, media room, or playroom. Step into the expansive Owner’s Suite boasting a trey ceiling, white wooden accent wall, and private sitting area. Rejuvenate in the spa-like bathroom with a double vanity, glass shower, garden soaking tub, and large walk-in closet. Options are endless with the full finished terrace level ready for an in-law suite or even an income opportunity. This suite truly has it all– a bedroom with accent wall, full bathroom, walk-in closet, private laundry room, full kitchen with stainless steel appliances, open faced shelving, breakfast area, and formal living space. There is also a craft/hobby room and storage room! Summer is just around the corner! Grill out with family and friends on the upper deck and additional oversized concrete patios at the terrace level. Located near I-75 and HWY 92, you’ll have easy access to shopping, dining, Lake Allatoona, great schools and all that Downtown Acworth has to offer!
Location
State GA
County Cherokee
Lake Name None
Rooms
Bedroom Description In-Law Floorplan, Oversized Master, Sitting Room
Other Rooms None
Basement Daylight, Exterior Entry, Finished, Finished Bath, Full, Interior Entry
Main Level Bedrooms 1
Dining Room Seats 12+, Separate Dining Room
Interior
Interior Features Bookcases, Coffered Ceiling(s), Double Vanity, Entrance Foyer, Tray Ceiling(s), Walk-In Closet(s)
Heating Forced Air
Cooling Ceiling Fan(s), Central Air
Flooring Carpet, Hardwood
Fireplaces Number 1
Fireplaces Type Great Room
Window Features Insulated Windows
Appliance Dishwasher, Dryer, Gas Oven, Gas Range, Microwave, Refrigerator, Washer
Laundry Laundry Room
Exterior
Exterior Feature Awning(s), Private Yard
Garage Garage, Garage Faces Front, Level Driveway
Garage Spaces 2.0
Fence Back Yard, Wood
Pool None
Community Features Homeowners Assoc, Playground, Pool, Sidewalks, Street Lights, Tennis Court(s)
Utilities Available Cable Available, Electricity Available, Natural Gas Available
Waterfront Description None
View Other
Roof Type Composition
Street Surface Paved
Accessibility None
Handicap Access None
Porch Deck, Front Porch, Patio
Total Parking Spaces 2
Building
Lot Description Back Yard, Front Yard, Landscaped, Level, Private, Wooded
Story Two
Foundation Concrete Perimeter
Sewer Public Sewer
Water Public
Architectural Style Traditional
Level or Stories Two
Structure Type Stone
New Construction No
Construction Status Resale
Schools
Elementary Schools Clark Creek
Middle Schools E.T. Booth
High Schools Etowah
Others
Senior Community no
Restrictions true
Tax ID 21N06F 265
Special Listing Condition None
Read Less Info
Want to know what your home might be worth? Contact us for a FREE valuation!

Our team is ready to help you sell your home for the highest possible price ASAP

Bought with Realty Resources ATL, Inc.
GET MORE INFORMATION

Broker | License ID: 303073
youragentkesha@legacysouthreg.com
240 Corporate Center Dr, Ste F, Stockbridge, GA, 30281, United States






