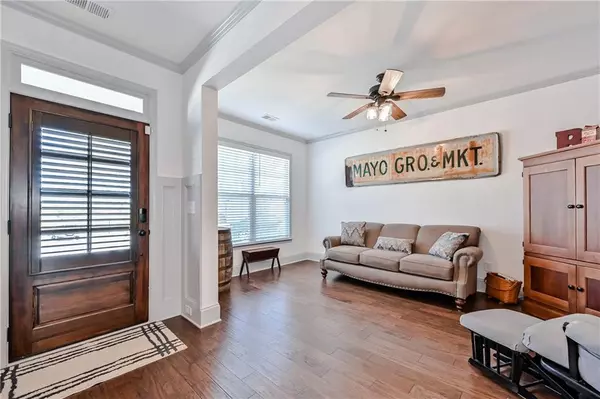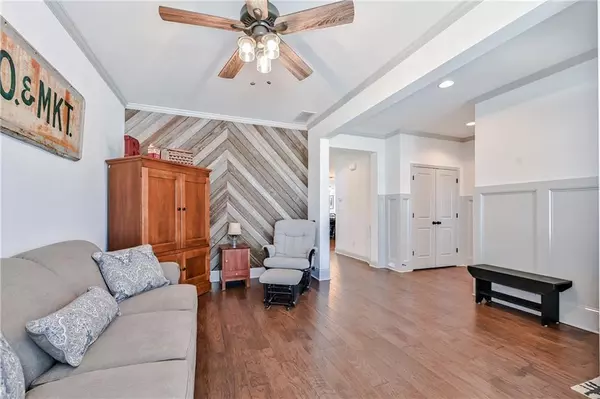$600,000
$585,000
2.6%For more information regarding the value of a property, please contact us for a free consultation.
4 Beds
4.5 Baths
3,162 SqFt
SOLD DATE : 05/26/2022
Key Details
Sold Price $600,000
Property Type Single Family Home
Sub Type Single Family Residence
Listing Status Sold
Purchase Type For Sale
Square Footage 3,162 sqft
Price per Sqft $189
Subdivision Haddonfield
MLS Listing ID 7034972
Sold Date 05/26/22
Style Farmhouse, Traditional
Bedrooms 4
Full Baths 4
Half Baths 1
Construction Status Resale
HOA Fees $900
HOA Y/N Yes
Year Built 2016
Annual Tax Amount $5,838
Tax Year 2021
Lot Size 0.320 Acres
Acres 0.32
Property Description
Welcome home to Haddonfield. Lovely & meticulously maintained modern farmhouse on a fenced in cul-de-sac lot with sunset views in award winning Brookwood High school district. The chefs kitchen features *quartz countertops*farmhouse sink*gas cooktop*pot and pan drawers at cooktop*double trash can pull out*walk in pantry with custom shelving*refrigerator*built in microwave*ceiling speakers. The living room features *gas log fireplace*shiplap accent wall. The main level features *5” hardwood flooring throughout*recessed lighting with dimmers*tiled dog grooming station & mud room* bedroom and full bathroom*formal living space/office*powder room. Head upstairs to The Owners Suite featuring *tray ceiling in the oversized suite*walk in closet with custom closet system*spa like bath*soaking tub*frameless oversized shower with double rain shower heads & tiled shower bench*double vanities. Upstairs also features a *loft/media space*laundry room*2 additional bedrooms with walk in closets *2 full bathrooms, one en-suite. Head outdoors to your *covered porch with built in speakers*6ft privacy fencing surrounds the large backyard* The 3 car garage features *2 Wi-Fi garage door openers* 4x8 overhead storage. Security features *home security system*electronic door lock that works with home security system*wired Ring doorbell pro* Dont miss the beautiful community pool and tennis courts. Welcome Home!
Location
State GA
County Gwinnett
Lake Name None
Rooms
Bedroom Description In-Law Floorplan, Oversized Master, Other
Other Rooms None
Basement None
Main Level Bedrooms 1
Dining Room Open Concept, Seats 12+
Interior
Interior Features Disappearing Attic Stairs, Double Vanity, Entrance Foyer, High Ceilings 9 ft Upper, High Ceilings 10 ft Main, High Speed Internet, His and Hers Closets, Low Flow Plumbing Fixtures, Tray Ceiling(s), Walk-In Closet(s)
Heating Central, Forced Air, Natural Gas
Cooling Ceiling Fan(s), Central Air
Flooring Carpet, Ceramic Tile, Hardwood
Fireplaces Number 1
Fireplaces Type Gas Log, Living Room
Window Features Insulated Windows, Shutters
Appliance Dishwasher, Disposal, Gas Cooktop, Gas Water Heater, Microwave, Refrigerator
Laundry Laundry Room, Upper Level
Exterior
Exterior Feature Garden, Other
Garage Attached, Driveway, Garage, Garage Door Opener, Garage Faces Front, Kitchen Level
Garage Spaces 3.0
Fence Back Yard, Fenced, Privacy, Wood
Pool In Ground
Community Features Homeowners Assoc, Near Schools, Near Shopping, Near Trails/Greenway, Pool, Sidewalks, Street Lights, Tennis Court(s)
Utilities Available Cable Available, Electricity Available, Natural Gas Available, Phone Available, Sewer Available, Underground Utilities, Water Available
Waterfront Description None
View Other
Roof Type Composition
Street Surface Paved
Accessibility None
Handicap Access None
Porch Covered, Front Porch, Patio, Rear Porch
Total Parking Spaces 3
Private Pool false
Building
Lot Description Back Yard, Cul-De-Sac, Front Yard, Landscaped, Level, Private
Story Two
Foundation Slab
Sewer Public Sewer
Water Public
Architectural Style Farmhouse, Traditional
Level or Stories Two
Structure Type Cement Siding, Frame
New Construction No
Construction Status Resale
Schools
Elementary Schools Gwin Oaks
Middle Schools Five Forks
High Schools Brookwood
Others
HOA Fee Include Swim/Tennis
Senior Community no
Restrictions false
Tax ID R5013 366
Special Listing Condition None
Read Less Info
Want to know what your home might be worth? Contact us for a FREE valuation!

Our team is ready to help you sell your home for the highest possible price ASAP

Bought with Keller Williams Realty Chattahoochee North, LLC
GET MORE INFORMATION

Broker | License ID: 303073
youragentkesha@legacysouthreg.com
240 Corporate Center Dr, Ste F, Stockbridge, GA, 30281, United States






