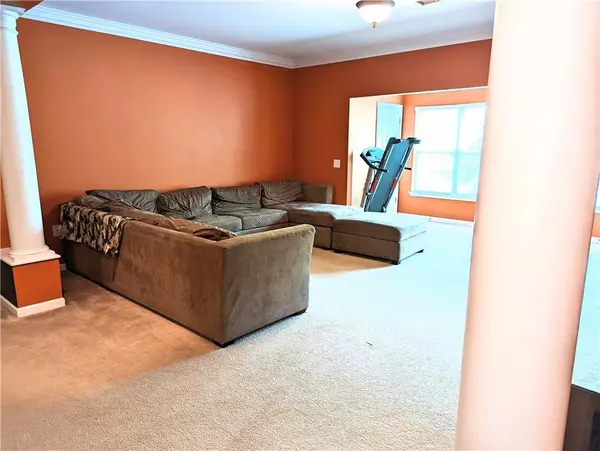$235,000
$235,000
For more information regarding the value of a property, please contact us for a free consultation.
2 Beds
2 Baths
1,483 SqFt
SOLD DATE : 05/26/2022
Key Details
Sold Price $235,000
Property Type Condo
Sub Type Condominium
Listing Status Sold
Purchase Type For Sale
Square Footage 1,483 sqft
Price per Sqft $158
Subdivision Dogwood Court
MLS Listing ID 7037731
Sold Date 05/26/22
Style Mid-Rise (up to 5 stories)
Bedrooms 2
Full Baths 2
Construction Status Resale
HOA Fees $270
HOA Y/N Yes
Year Built 2004
Annual Tax Amount $799
Tax Year 2021
Lot Size 1,481 Sqft
Acres 0.034
Property Description
Super 2BR/2BA Condo with detached GARAGE!! VERY spacious and quiet on 3rd floor, facing rear of building (east). The community is gated and the view from #316 is of trees beyond the parking lot. Unit#316 has an open floorplan with columns flanking the living room entry which then flows to a bonus area/bump out with storage closet. Split bedroom plan. Oversized owner's suite with ensuite bath and walk-in closet. Bath features shower, double vanity, and toilet. Guest bath has a oversize tub/shower combo. Laundry room with washer and dryer as well as storage is off of the kitchen. Dining room is also an open concept. #316 is close to the fitness center, and not far from the elevator. Very well maintained community, on MARTA line, and accessible to all of the wonderful community features of the City of Hapeville. Hapeville offers parks, cultural and music events, a new county library, a senior center, restuarants, tennis courts, skate park, dog park, and bike lanes. Lots of new construction starting in the $400,000s makes this a smart buy!
Location
State GA
County Fulton
Lake Name None
Rooms
Bedroom Description Oversized Master, Split Bedroom Plan
Other Rooms None
Basement None
Main Level Bedrooms 2
Dining Room Open Concept
Interior
Interior Features Double Vanity, Elevator, Entrance Foyer, Entrance Foyer 2 Story, High Speed Internet, Walk-In Closet(s)
Heating Central, Electric, Forced Air
Cooling Central Air
Flooring Carpet, Ceramic Tile
Fireplaces Type None
Window Features Double Pane Windows
Appliance Dishwasher, Disposal, Dryer, Electric Range, Electric Water Heater, Microwave, Refrigerator, Washer
Laundry In Kitchen, Laundry Room
Exterior
Exterior Feature Garden, Gas Grill
Garage Detached, Garage, Garage Door Opener, Parking Lot, Unassigned
Garage Spaces 1.0
Fence Fenced
Pool None
Community Features Fitness Center, Gated, Homeowners Assoc, Near Marta, Near Shopping, Sidewalks, Street Lights
Utilities Available Cable Available, Electricity Available, Phone Available, Sewer Available, Water Available
Waterfront Description None
View City
Roof Type Composition
Street Surface Asphalt
Accessibility None
Handicap Access None
Porch None
Parking Type Detached, Garage, Garage Door Opener, Parking Lot, Unassigned
Total Parking Spaces 2
Building
Lot Description Landscaped, Level
Story One
Foundation Slab
Sewer Public Sewer
Water Public
Architectural Style Mid-Rise (up to 5 stories)
Level or Stories One
Structure Type Brick Veneer, Fiber Cement
New Construction No
Construction Status Resale
Schools
Elementary Schools Hapeville
Middle Schools Fulton - Other
High Schools Tri-Cities
Others
HOA Fee Include Maintenance Structure, Maintenance Grounds
Senior Community no
Restrictions true
Tax ID 14 009500060738
Ownership Condominium
Financing no
Special Listing Condition None
Read Less Info
Want to know what your home might be worth? Contact us for a FREE valuation!

Our team is ready to help you sell your home for the highest possible price ASAP

Bought with EXP Realty, LLC.
GET MORE INFORMATION

Broker | License ID: 303073
youragentkesha@legacysouthreg.com
240 Corporate Center Dr, Ste F, Stockbridge, GA, 30281, United States






