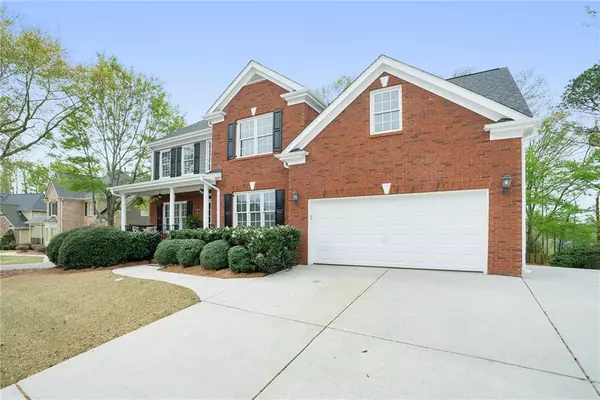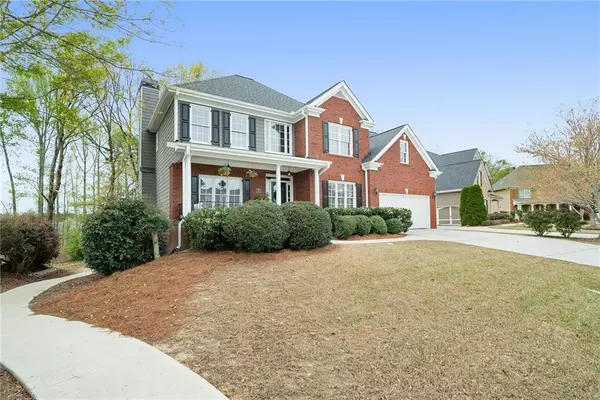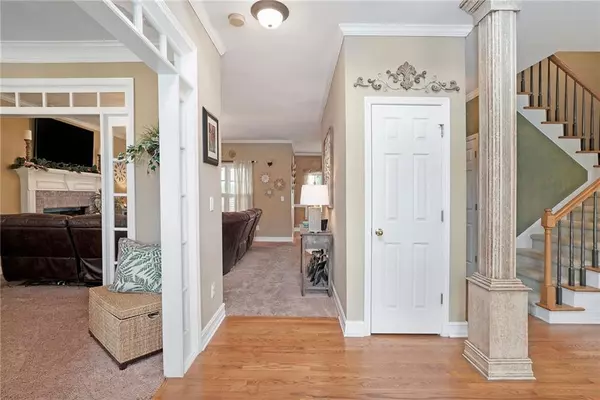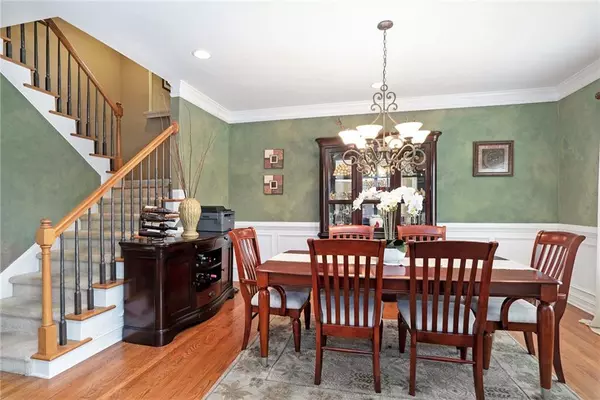$550,000
$524,900
4.8%For more information regarding the value of a property, please contact us for a free consultation.
5 Beds
5 Baths
3,698 SqFt
SOLD DATE : 05/26/2022
Key Details
Sold Price $550,000
Property Type Single Family Home
Sub Type Single Family Residence
Listing Status Sold
Purchase Type For Sale
Square Footage 3,698 sqft
Price per Sqft $148
Subdivision Wheatfields
MLS Listing ID 7031245
Sold Date 05/26/22
Style Craftsman, Traditional
Bedrooms 5
Full Baths 5
Construction Status Resale
HOA Fees $700
HOA Y/N Yes
Year Built 2002
Annual Tax Amount $4,329
Tax Year 2021
Lot Size 10,454 Sqft
Acres 0.24
Property Description
Gorgeous custom-built two-story home located in sought-after Wheatfields Swim/Tennis community within the Grayson school cluster. Home has been well maintained and has many upgrades throughout. Wide foyer welcomes your guests to an open-concept feel that flows beautifully. Gourmet kitchen with a large center island that opens to the breakfast room and spacious family room. Elegant formal dining room that is ideal for large gatherings. Super spacious walk-in laundry room with mud sink and custom shelving for storage. NEW ROOF 2021 and NEWLY PAINTED 2021. Owners suite with double tray ceiling and spacious bath with jetted soaking tub, his/her vanities, and walk-in closet. Two secondary bedrooms that share a full bath. Enormous teen suite with a private full bath. All rooms have spacious walk-in closets. Basement level is professionally finished; both impressive and multifunctional; Bedroom with Private Full Bath, Wet Bar, Office, Hobby/Exercise Room, Safe Room, and Additional Storage Space. This home is a great setup for families living a virtual life with work and school. Inviting back deck that is partially covered and extends across the back of the house. Two-car garage with additional parking pad on a culdesac lot. Newly poured concrete walkway leading to the backyard. You will enjoy the many amenities offered in the Active Community of Wheatfields where there are 8 tennis courts, 2 Olympic-sized swimming pools, and two fully furnished clubhouses. AGENT OWNER!!
Location
State GA
County Gwinnett
Lake Name None
Rooms
Bedroom Description In-Law Floorplan, Oversized Master, Sitting Room
Other Rooms None
Basement Bath/Stubbed, Driveway Access, Exterior Entry, Finished, Full, Interior Entry
Dining Room Open Concept, Other
Interior
Interior Features Double Vanity, Entrance Foyer, Entrance Foyer 2 Story, High Ceilings 10 ft Main, High Speed Internet, His and Hers Closets, Tray Ceiling(s), Walk-In Closet(s), Wet Bar
Heating Central, Electric, Forced Air, Other
Cooling Ceiling Fan(s), Central Air, Zoned
Flooring Carpet, Ceramic Tile, Hardwood
Fireplaces Number 1
Fireplaces Type Family Room, Gas Log, Gas Starter
Window Features Plantation Shutters, Shutters, Storm Window(s)
Appliance Dishwasher, Disposal, Double Oven, Dryer, Gas Cooktop, Gas Oven, Gas Range, Gas Water Heater, Microwave, Range Hood, Washer
Laundry Laundry Room, Main Level, Mud Room
Exterior
Exterior Feature Garden, Gas Grill, Private Rear Entry, Private Yard, Storage
Garage Driveway, Garage, Garage Door Opener, Garage Faces Front, Kitchen Level, Level Driveway, Storage
Garage Spaces 2.0
Fence None
Pool None
Community Features Clubhouse, Homeowners Assoc, Near Schools, Near Shopping, Park, Playground, Pool, Sidewalks, Street Lights, Swim Team, Tennis Court(s)
Utilities Available Cable Available, Electricity Available, Natural Gas Available, Phone Available, Sewer Available, Underground Utilities, Water Available
Waterfront Description None
View Other
Roof Type Composition, Ridge Vents, Shingle
Street Surface Asphalt
Accessibility Grip-Accessible Features
Handicap Access Grip-Accessible Features
Porch Covered, Deck, Front Porch, Rear Porch
Total Parking Spaces 2
Building
Lot Description Cul-De-Sac, Front Yard, Landscaped, Level, Private, Wooded
Story Two
Foundation Concrete Perimeter
Sewer Public Sewer
Water Public
Architectural Style Craftsman, Traditional
Level or Stories Two
Structure Type Brick 3 Sides, Cement Siding, Frame
New Construction No
Construction Status Resale
Schools
Elementary Schools Starling
Middle Schools Couch
High Schools Grayson
Others
HOA Fee Include Electricity, Insurance, Maintenance Structure, Maintenance Grounds, Pest Control, Sewer, Swim/Tennis, Termite, Trash, Water
Senior Community no
Restrictions true
Tax ID R5152 290
Special Listing Condition None
Read Less Info
Want to know what your home might be worth? Contact us for a FREE valuation!

Our team is ready to help you sell your home for the highest possible price ASAP

Bought with PalmerHouse Properties
GET MORE INFORMATION

Broker | License ID: 303073
youragentkesha@legacysouthreg.com
240 Corporate Center Dr, Ste F, Stockbridge, GA, 30281, United States






