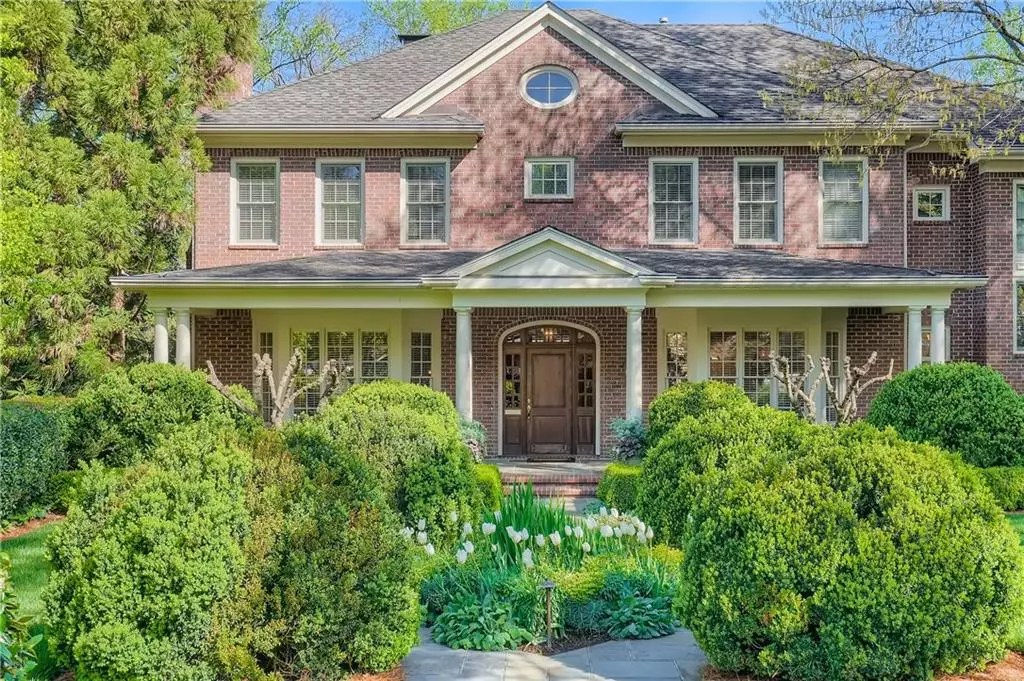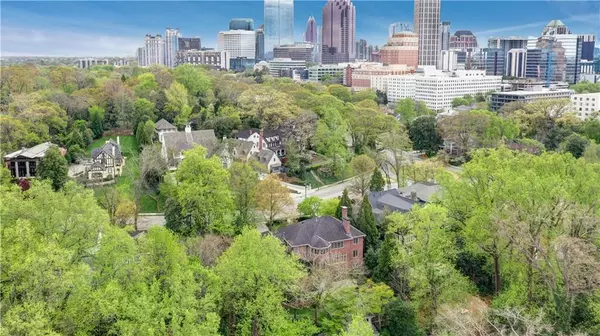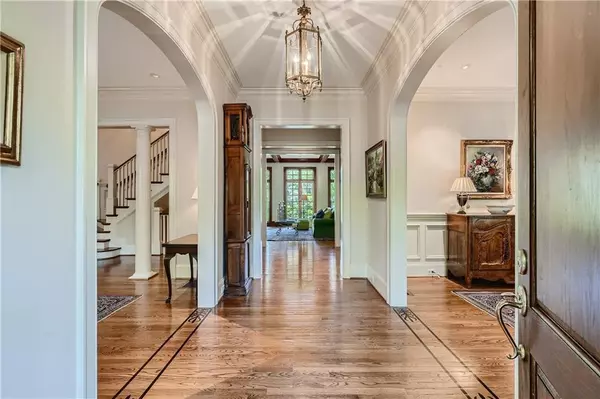$3,305,000
$3,250,000
1.7%For more information regarding the value of a property, please contact us for a free consultation.
5 Beds
6.5 Baths
6,559 SqFt
SOLD DATE : 05/26/2022
Key Details
Sold Price $3,305,000
Property Type Single Family Home
Sub Type Single Family Residence
Listing Status Sold
Purchase Type For Sale
Square Footage 6,559 sqft
Price per Sqft $503
Subdivision Ansley Park
MLS Listing ID 7029380
Sold Date 05/26/22
Style Traditional
Bedrooms 5
Full Baths 5
Half Baths 3
Construction Status Resale
HOA Y/N No
Year Built 2002
Annual Tax Amount $35,803
Tax Year 2021
Lot Size 0.974 Acres
Acres 0.974
Property Description
Very special home set on .974 acre of beautifully landscaped property on The Prado, historic Ansley Park's signature street. The home is open with spacious rooms, high ceilings and gleaming hardwood floors. A gourmet kitchen includes stainless steel appliances and custom cabinetry with a large walk in pantry. The kitchen opens to a sunny breakfast room with 3 sides of windows overlooking the lovely garden. A screened porch opens off the kitchen and leads to a stone patio adjacent to an outdoor kitchen. The living room with fireplace and dining room are gracious, perfect for entertaining or family celebrations. The family room is comfortable with a woodburning fireplace. The second floor features a fabulous owner's suite with an adjacent sitting room with fireplace and a luxurious bath. There are abundant closets. There are three additional large bedroom suites on the second floor, each with its own full bath. There is a bonus room on the second floor which would make a great play room or television room. The terrace level is daylight with a large den and french doors opening to a large stone patio. The terrace room also includes an exercise room, a finished and shelved storage room and a large in-law or au pair suite with a bedroom, kitchenette, laundry, full bath and sitting room. This apartment has its own exterior entrance. The rear garden includes a broad stone terrace off the house overlooking a charming granite gazebo with a woodburning fireplace. A graceful curved staircase leads from the gazebo to the lower open grassy yard. This garden is spectacular. Designed and maintained by Planters, there is seasonal color, outdoor lighting as well as open play space. Ansley Park and almost an acre are an unbelievable combination. Two car attached garage, formal staircase, kitchen staircase and 4 fireplaces! This home has it all!
Location
State GA
County Fulton
Lake Name None
Rooms
Bedroom Description In-Law Floorplan, Oversized Master, Sitting Room
Other Rooms Gazebo
Basement Daylight, Exterior Entry, Finished, Finished Bath, Full, Interior Entry
Dining Room Butlers Pantry, Separate Dining Room
Interior
Interior Features Beamed Ceilings, Bookcases, Disappearing Attic Stairs, Double Vanity, Entrance Foyer, High Ceilings 9 ft Upper, High Ceilings 10 ft Lower, High Ceilings 10 ft Main, High Speed Internet, His and Hers Closets, Walk-In Closet(s), Wet Bar
Heating Central, Forced Air, Natural Gas, Zoned
Cooling Ceiling Fan(s), Central Air, Zoned
Flooring Ceramic Tile, Hardwood
Fireplaces Number 4
Fireplaces Type Gas Log, Gas Starter, Great Room, Living Room, Master Bedroom, Other Room
Window Features Double Pane Windows
Appliance Dishwasher, Disposal, Double Oven, Dryer, Electric Oven, Gas Cooktop, Gas Water Heater, Microwave, Range Hood, Refrigerator, Self Cleaning Oven, Washer
Laundry In Basement, Laundry Room, Lower Level, Upper Level
Exterior
Exterior Feature Gas Grill, Private Front Entry, Private Rear Entry, Private Yard
Garage Attached, Garage, Garage Door Opener, Garage Faces Side, Kitchen Level, Level Driveway
Garage Spaces 2.0
Fence None
Pool None
Community Features Country Club, Near Beltline, Near Marta, Park, Playground, Public Transportation, Restaurant, Sidewalks, Street Lights, Tennis Court(s)
Utilities Available Cable Available, Electricity Available, Natural Gas Available, Phone Available, Sewer Available, Water Available
Waterfront Description None
View Other
Roof Type Composition
Street Surface Paved
Accessibility None
Handicap Access None
Porch Front Porch, Patio, Screened
Total Parking Spaces 2
Building
Lot Description Back Yard, Front Yard, Landscaped, Private
Story Three Or More
Foundation Concrete Perimeter
Sewer Public Sewer
Water Public
Architectural Style Traditional
Level or Stories Three Or More
Structure Type Brick 4 Sides
New Construction No
Construction Status Resale
Schools
Elementary Schools Morningside-
Middle Schools David T Howard
High Schools Midtown
Others
Senior Community no
Restrictions false
Tax ID 17 010500010155
Special Listing Condition None
Read Less Info
Want to know what your home might be worth? Contact us for a FREE valuation!

Our team is ready to help you sell your home for the highest possible price ASAP

Bought with Ansley Real Estate
GET MORE INFORMATION

Broker | License ID: 303073
youragentkesha@legacysouthreg.com
240 Corporate Center Dr, Ste F, Stockbridge, GA, 30281, United States






