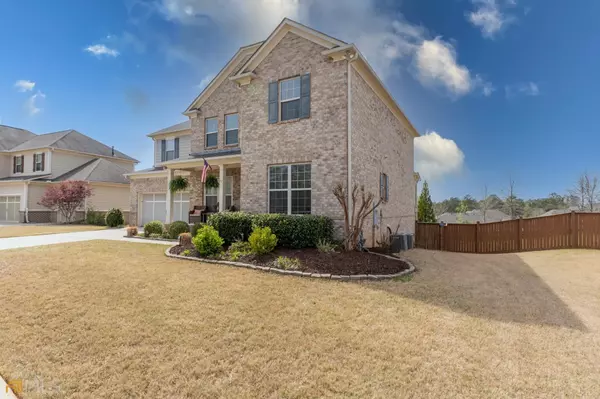Bought with Shermine A. Khakiani • Keller Williams Rlty Atl. Part
$635,786
$579,900
9.6%For more information regarding the value of a property, please contact us for a free consultation.
5 Beds
3.5 Baths
3,150 SqFt
SOLD DATE : 05/26/2022
Key Details
Sold Price $635,786
Property Type Single Family Home
Sub Type Single Family Residence
Listing Status Sold
Purchase Type For Sale
Square Footage 3,150 sqft
Price per Sqft $201
Subdivision Terrasol
MLS Listing ID 20031524
Sold Date 05/26/22
Style Brick 4 Side,Traditional
Bedrooms 5
Full Baths 3
Half Baths 1
Construction Status Resale
HOA Fees $945
HOA Y/N Yes
Year Built 2012
Annual Tax Amount $5,828
Tax Year 2021
Lot Size 0.330 Acres
Property Description
Beautiful all brick home with unfinished basement located in the highly desired Brookwood school district! For those that like to entertain, this home will not disappoint. With the updated kitchen that has the big island you have been looking for, the open concept, formal dining room and a full guest suite on the main floor, you have room for everyone! Don't miss the expanded deck and fire pit for outdoor entertaining. Upstairs you will find an oversized master suite with a sitting area, spacious bathroom with soaking tub and tile shower and large walk in closet. There are 3 additional bedrooms upstairs with a HUGE bonus room! Last but certainly not least a full unfinished basement to use for storage or finish for additional space. This home is located in a swim/tennis community.
Location
State GA
County Gwinnett
Rooms
Basement Bath/Stubbed, Daylight, Interior Entry, Exterior Entry, Full
Main Level Bedrooms 1
Interior
Interior Features Tray Ceiling(s), Double Vanity, Other, Pulldown Attic Stairs, Separate Shower, Tile Bath, Walk-In Closet(s), Master On Main Level
Heating Natural Gas, Central
Cooling Electric, Ceiling Fan(s), Central Air
Flooring Hardwood, Tile, Carpet
Fireplaces Number 1
Fireplaces Type Family Room, Factory Built, Gas Starter, Gas Log
Exterior
Garage Attached, Garage Door Opener, Garage, Kitchen Level
Garage Spaces 2.0
Fence Fenced
Community Features Playground, Pool, Sidewalks, Street Lights, Tennis Court(s)
Utilities Available Cable Available
Roof Type Composition
Building
Story Two
Sewer Public Sewer
Level or Stories Two
Construction Status Resale
Schools
Elementary Schools Gwin Oaks
Middle Schools Five Forks
High Schools Brookwood
Others
Acceptable Financing Cash, Conventional, FHA, VA Loan
Listing Terms Cash, Conventional, FHA, VA Loan
Financing Conventional
Read Less Info
Want to know what your home might be worth? Contact us for a FREE valuation!

Our team is ready to help you sell your home for the highest possible price ASAP

© 2024 Georgia Multiple Listing Service. All Rights Reserved.
GET MORE INFORMATION

Broker | License ID: 303073
youragentkesha@legacysouthreg.com
240 Corporate Center Dr, Ste F, Stockbridge, GA, 30281, United States






