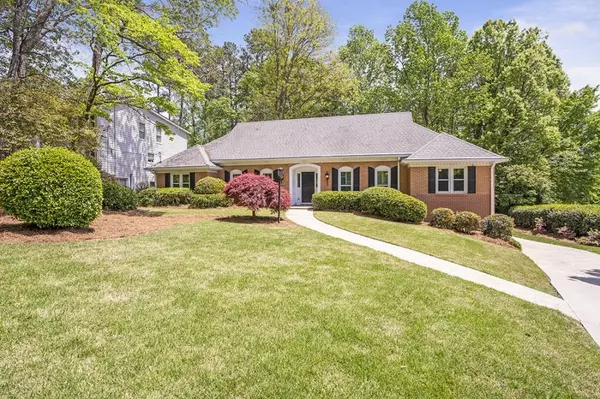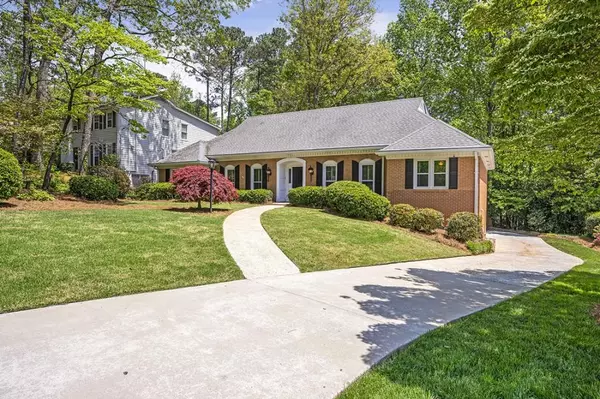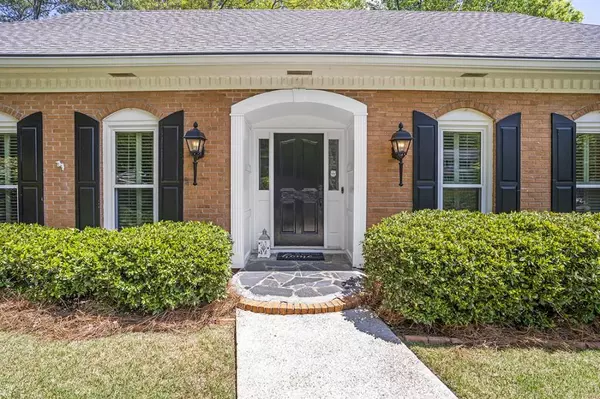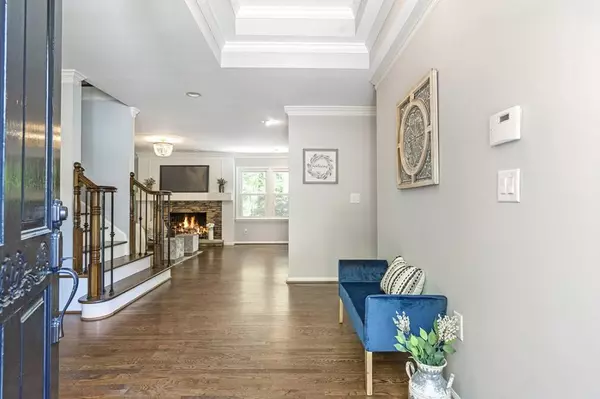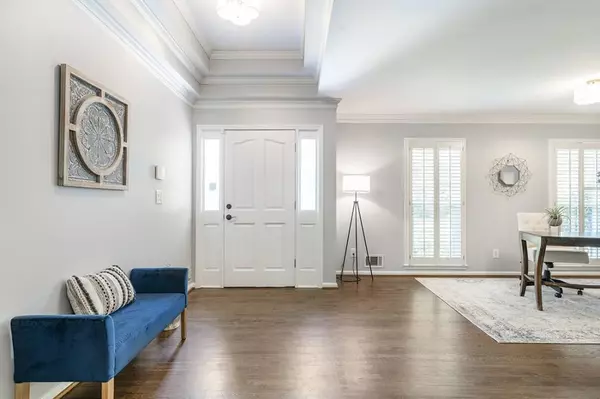$835,000
$775,000
7.7%For more information regarding the value of a property, please contact us for a free consultation.
4 Beds
3.5 Baths
4,178 SqFt
SOLD DATE : 05/19/2022
Key Details
Sold Price $835,000
Property Type Single Family Home
Sub Type Single Family Residence
Listing Status Sold
Purchase Type For Sale
Square Footage 4,178 sqft
Price per Sqft $199
Subdivision Brandon Mill Woods
MLS Listing ID 7037612
Sold Date 05/19/22
Style Colonial, Traditional
Bedrooms 4
Full Baths 3
Half Baths 1
Construction Status Resale
HOA Y/N No
Year Built 1971
Annual Tax Amount $5,669
Tax Year 2021
Lot Size 0.418 Acres
Acres 0.418
Property Description
This TANTALIZING two story traditional boasts thousands of $$$ in recent upgrades. Move-in-ready and meticulously maintained, this classic Colonial features renovations in EVERY room! Fantastic family setup featuring extremely rare DUAL MASTERS on the main level both with renovated bathrooms! Finally...a flat and fabulous hard-to-find straight walk-out back yard oasis that is an extension of the main level entertaining area. The professionally landscaped features a cool covered deck with a cozy tongue-and-groove wood ceiling, sun porch, and a perfect and private play yard! The upper level boasts 2 sizable bedrooms, a renovated bathroom, walk-in attic storage PLUS a bonus flex space great for studying, or sleep-overs! The stainless-steel kitchen features rich granite counter tops, and custom cabinets. Open, airy and awesome with interior features such as solid, real refinished hardwoods throughout the main level. new designer paint colors, custom closet systems and new hip fixtures and hardware through out. Nestled in the "park district" of Sandy Springs this fantastic home is walk-able to the Abernathy Greenway Park and new City Springs Ct and 5 minutes from the new forthcoming brand new 100-million-dollar North Springs High School!
Location
State GA
County Fulton
Lake Name None
Rooms
Bedroom Description Master on Main
Other Rooms None
Basement Daylight, Exterior Entry, Finished, Full, Interior Entry
Main Level Bedrooms 2
Dining Room Separate Dining Room
Interior
Interior Features Entrance Foyer, High Speed Internet, His and Hers Closets, Walk-In Closet(s)
Heating Forced Air, Natural Gas
Cooling Attic Fan, Ceiling Fan(s), Central Air
Flooring Hardwood
Fireplaces Number 1
Fireplaces Type Family Room, Gas Log, Glass Doors
Window Features None
Appliance Dishwasher, Disposal, Electric Range, Gas Water Heater, Microwave, Self Cleaning Oven
Laundry Laundry Room, Main Level
Exterior
Exterior Feature Garden
Garage Attached, Garage, Garage Door Opener, Level Driveway
Garage Spaces 2.0
Fence None
Pool None
Community Features Street Lights
Utilities Available None
Waterfront Description None
View Other
Roof Type Composition, Ridge Vents
Street Surface Paved
Accessibility None
Handicap Access None
Porch Deck, Patio
Total Parking Spaces 2
Building
Lot Description Level, Private, Wooded
Story Two
Foundation Block, Brick/Mortar
Sewer Public Sewer
Water Public
Architectural Style Colonial, Traditional
Level or Stories Two
Structure Type Brick 4 Sides
New Construction No
Construction Status Resale
Schools
Elementary Schools Spalding Drive
Middle Schools Sandy Springs
High Schools North Springs
Others
Senior Community no
Restrictions false
Tax ID 17 008700070334
Ownership Fee Simple
Financing no
Special Listing Condition None
Read Less Info
Want to know what your home might be worth? Contact us for a FREE valuation!

Our team is ready to help you sell your home for the highest possible price ASAP

Bought with Ansley Real Estate
GET MORE INFORMATION

Broker | License ID: 303073
youragentkesha@legacysouthreg.com
240 Corporate Center Dr, Ste F, Stockbridge, GA, 30281, United States


