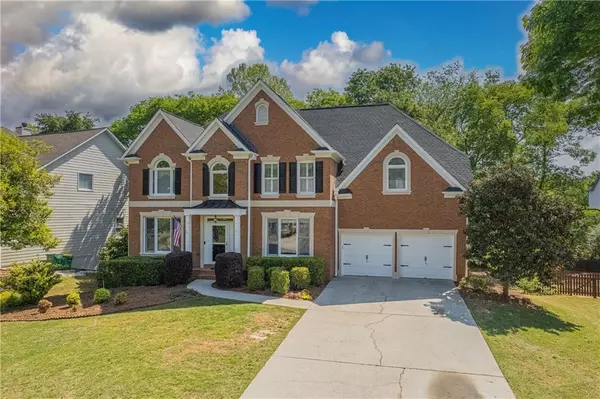$720,000
$698,000
3.2%For more information regarding the value of a property, please contact us for a free consultation.
5 Beds
4.5 Baths
3,238 SqFt
SOLD DATE : 05/26/2022
Key Details
Sold Price $720,000
Property Type Single Family Home
Sub Type Single Family Residence
Listing Status Sold
Purchase Type For Sale
Square Footage 3,238 sqft
Price per Sqft $222
Subdivision Riverwalk
MLS Listing ID 7041023
Sold Date 05/26/22
Style Traditional
Bedrooms 5
Full Baths 4
Half Baths 1
Construction Status Resale
HOA Fees $700
HOA Y/N Yes
Year Built 1998
Annual Tax Amount $3,880
Tax Year 2021
Lot Size 0.306 Acres
Acres 0.3056
Property Description
Welcome to this beautiful Waterford-built home in Johns Creek in the North View School district. This home is walking distance to the Chattahoochee River within the neighborhood, perfect for kayaking or fishing. The subdivision is across the street from the Chattahoochee Point Park, which has walking/riding trails, picnic pavilions, disc golf, a playground and river access also. In addition to 5 bedrooms and 4-1/2 baths, the home has a dining room, eat-in kitchen with a view to the family room w/wood burning fireplace w/gas starter. Off the kitchen on the main level is an oversized/expanded deck overlooking the private back yard with stone patio area, garden area, under deck patio, creek and invisible fence. Upstairs features an oversized owner's suite w/fireplace w/gas logs. Also upstairs is 4 additional bedrooms and 2 additional full baths. The finished basement has a bonus room/possible 6th bedroom, second family room, game room w/kitchenette and 2 large storage areas. Other features of the home are double paned windows, ring doorbell & front storm door. Also upstairs is 4 additional bedrooms and 2 additional full baths. The finished basement has a bonus room/possible 6th bedroom, second family room, game room w/kitchenette and 2 large storage areas. Other features of the home are double paned windows, ring doorbell & front storm door.
Location
State GA
County Fulton
Lake Name None
Rooms
Bedroom Description In-Law Floorplan, Oversized Master, Other
Other Rooms None
Basement Daylight, Exterior Entry, Finished, Finished Bath, Full, Interior Entry
Dining Room Separate Dining Room
Interior
Interior Features Disappearing Attic Stairs, Double Vanity, Entrance Foyer 2 Story, High Ceilings 9 ft Lower, High Ceilings 9 ft Main, High Speed Internet, His and Hers Closets, Low Flow Plumbing Fixtures, Tray Ceiling(s), Walk-In Closet(s)
Heating Central, Natural Gas
Cooling Ceiling Fan(s), Central Air, Other
Flooring Carpet, Ceramic Tile, Hardwood
Fireplaces Number 2
Fireplaces Type Factory Built, Family Room, Gas Log, Gas Starter, Glass Doors, Master Bedroom
Window Features None
Appliance Dishwasher, Disposal, Dryer, Electric Oven, ENERGY STAR Qualified Appliances, Gas Cooktop, Gas Water Heater, Microwave, Range Hood, Self Cleaning Oven, Washer
Laundry Laundry Room, Main Level
Exterior
Exterior Feature Garden, Private Rear Entry, Private Yard, Rear Stairs
Garage Attached, Garage, Garage Door Opener, Garage Faces Front, Kitchen Level, Level Driveway
Garage Spaces 2.0
Fence Back Yard, Front Yard, Invisible
Pool None
Community Features Clubhouse, Homeowners Assoc, Near Schools, Near Trails/Greenway, Playground, Pool, Sidewalks, Street Lights, Swim Team, Tennis Court(s)
Utilities Available Cable Available, Electricity Available, Natural Gas Available, Phone Available, Sewer Available, Water Available
Waterfront Description None
View Other
Roof Type Composition, Ridge Vents
Street Surface Asphalt
Accessibility None
Handicap Access None
Porch Covered, Deck, Rear Porch
Total Parking Spaces 2
Building
Lot Description Creek On Lot, Front Yard, Landscaped, Level, Private
Story Three Or More
Foundation Concrete Perimeter
Sewer Public Sewer
Water Public
Architectural Style Traditional
Level or Stories Three Or More
Structure Type Brick Front, Cement Siding
New Construction No
Construction Status Resale
Schools
Elementary Schools Shakerag
Middle Schools River Trail
High Schools Northview
Others
HOA Fee Include Maintenance Grounds, Reserve Fund, Swim/Tennis
Senior Community no
Restrictions false
Tax ID 11 132005111081
Ownership Fee Simple
Acceptable Financing Cash, Conventional
Listing Terms Cash, Conventional
Special Listing Condition None
Read Less Info
Want to know what your home might be worth? Contact us for a FREE valuation!

Our team is ready to help you sell your home for the highest possible price ASAP

Bought with Atlanta Communities
GET MORE INFORMATION

Broker | License ID: 303073
youragentkesha@legacysouthreg.com
240 Corporate Center Dr, Ste F, Stockbridge, GA, 30281, United States






