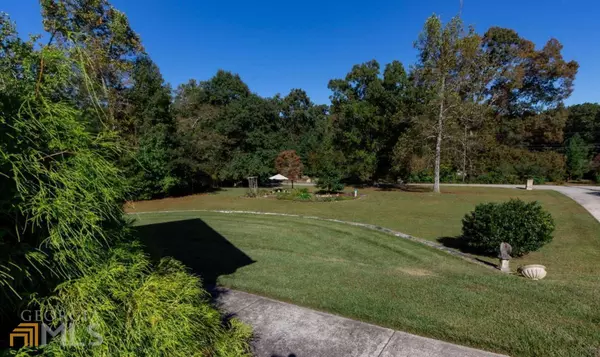$550,000
$560,000
1.8%For more information regarding the value of a property, please contact us for a free consultation.
3 Beds
2 Baths
6.97 Acres Lot
SOLD DATE : 05/31/2022
Key Details
Sold Price $550,000
Property Type Single Family Home
Sub Type Single Family Residence
Listing Status Sold
Purchase Type For Sale
Subdivision None
MLS Listing ID 10019294
Sold Date 05/31/22
Style Brick 4 Side,Ranch,Traditional
Bedrooms 3
Full Baths 2
Construction Status Resale
HOA Y/N No
Year Built 2004
Annual Tax Amount $1,266
Tax Year 2021
Lot Size 6.970 Acres
Property Description
Beautiful custom-built brick and stone ranch home with a full unfinished basement on almost 7 acres! Drink your coffee in the mornings overlooking the huge landscaped front yard that looks like your own private park. Hardwood and tile floors throughout the entire home. Oversized Living Room features built-in bookcases and entertainment center on either side of the fireplace. Separate Dining Room off the Foyer. Tons of storage in the Kitchen's gorgeous custom cabinets with a Breakfast Bar and Corian counters. Breakfast Room features a custom built-in china cabinet that matches the Kitchen cabinets. Master Bedroom has a trey ceiling and chandelier, and opens to the private back Screened Porch. Master bath features double vanities, oversized tile shower and separate tub. Two secondary bedrooms and a 2nd full bath on the main. Fenced backyard includes raised garden beds and a Large Patio with a covered pergola. HUGE unfinished basement provides tons of storage space and is ready to be finished with an additional 2,000+ square feet.
Location
State GA
County Douglas
Rooms
Basement Full
Main Level Bedrooms 3
Interior
Interior Features Bookcases, Tray Ceiling(s), High Ceilings, Double Vanity, Master On Main Level, Split Bedroom Plan
Heating Natural Gas, Forced Air
Cooling Ceiling Fan(s), Central Air
Flooring Hardwood, Tile
Fireplaces Number 1
Fireplaces Type Family Room, Gas Log
Exterior
Garage Attached, Garage, Kitchen Level, Side/Rear Entrance
Fence Fenced, Back Yard, Chain Link, Front Yard
Community Features None
Utilities Available Underground Utilities, Cable Available, Electricity Available, High Speed Internet, Water Available
Roof Type Composition
Building
Story One
Foundation Slab
Sewer Septic Tank
Level or Stories One
Construction Status Resale
Schools
Elementary Schools Beulah
Middle Schools Turner
High Schools Lithia Springs
Read Less Info
Want to know what your home might be worth? Contact us for a FREE valuation!

Our team is ready to help you sell your home for the highest possible price ASAP

© 2024 Georgia Multiple Listing Service. All Rights Reserved.
GET MORE INFORMATION

Broker | License ID: 303073
youragentkesha@legacysouthreg.com
240 Corporate Center Dr, Ste F, Stockbridge, GA, 30281, United States






