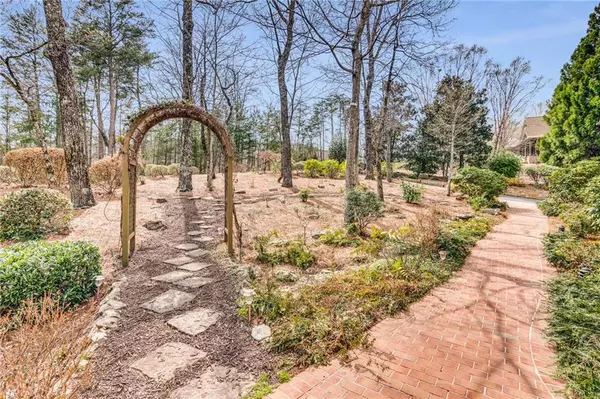$1,335,000
$1,370,000
2.6%For more information regarding the value of a property, please contact us for a free consultation.
4 Beds
6.5 Baths
6,379 SqFt
SOLD DATE : 05/31/2022
Key Details
Sold Price $1,335,000
Property Type Single Family Home
Sub Type Single Family Residence
Listing Status Sold
Purchase Type For Sale
Square Footage 6,379 sqft
Price per Sqft $209
Subdivision Big Canoe
MLS Listing ID 7013931
Sold Date 05/31/22
Style Craftsman
Bedrooms 4
Full Baths 6
Half Baths 1
Construction Status Resale
HOA Fees $336
HOA Y/N Yes
Year Built 2003
Annual Tax Amount $8,686
Tax Year 2021
Lot Size 1.180 Acres
Acres 1.18
Property Description
Beautifully appointed home on 1.18 private acre lot located in the Wildcat subdivision of Big Canoe just minutes from the North Gate entrance. The front entry opens up to the great room with wood burning fireplace with white pine coffered ceilings. A long range view of Amicalola Falls is the home's backdrop. The warm, spacious kitchen with oversized center island is open to the family room. Right off the Kitchen is a cozy, vaulted Eze-Breeze porch with gas fireplace with access to main level deck. Within the last year, many additions and improvements have been completed to the home to make current to today's living expectations. On the main level is a totally renovated master bath suite with heated floors and custom his and her closets. Upstairs are 3 bedrooms with private baths, a office/bonus room and a walk-in attic. The terrace level has new flooring, carpet and paint as well as a designated media room with large TV and sound system, an oversized guest bedroom with private bath, another family room with fireplace and doors leading to 2 other covered entertaining areas. There is a convenient wet bar area and a second full bathroom alongside a built-in sauna. New electric and gas water heaters. There is an attached 2 car garage with epoxy flooring and storage rooms as well as a detached 2 car garage with permanent stairs to the second floor stand up storage areas. Gentle, sloping driveway with plenty of room to park several cars. The backyard consists of a Koi pond and professionally landscaped footpaths with a direct connection onto the Wildcat blue hiking trail.
2003 Cooking Light Fit House by Caldwell-Cline Architects & Designers.
Location
State GA
County Dawson
Lake Name None
Rooms
Bedroom Description Master on Main
Other Rooms Garage(s), Pergola
Basement Exterior Entry, Finished
Main Level Bedrooms 1
Dining Room Dining L, Seats 12+
Interior
Interior Features Central Vacuum, Coffered Ceiling(s), Entrance Foyer 2 Story, High Ceilings 9 ft Lower, High Ceilings 10 ft Main, High Speed Internet, His and Hers Closets, Permanent Attic Stairs, Sauna, Tray Ceiling(s), Wet Bar
Heating Propane
Cooling Ceiling Fan(s), Central Air
Flooring Carpet, Ceramic Tile, Hardwood
Fireplaces Number 4
Fireplaces Type Basement, Factory Built, Family Room, Gas Log, Gas Starter, Outside
Window Features Insulated Windows, Shutters
Appliance Dishwasher, Disposal, Dryer, Microwave, Range Hood, Refrigerator, Washer, Other
Laundry Laundry Room, Main Level
Exterior
Exterior Feature Gas Grill, Storage, Other
Garage Attached, Detached, Garage
Garage Spaces 4.0
Fence Invisible
Pool None
Community Features Clubhouse, Dog Park, Fishing, Fitness Center, Gated, Golf, Lake, Marina, Near Trails/Greenway, Pickleball, Tennis Court(s)
Utilities Available Underground Utilities
Waterfront Description None
View Mountain(s), Trees/Woods
Roof Type Composition, Copper, Shingle
Street Surface Asphalt, Paved
Accessibility None
Handicap Access None
Porch Covered, Deck, Front Porch, Patio, Rear Porch, Screened
Parking Type Attached, Detached, Garage
Total Parking Spaces 4
Building
Lot Description Landscaped, Level, Mountain Frontage, Sloped, Wooded
Story Three Or More
Foundation Concrete Perimeter
Sewer Septic Tank
Water Public
Architectural Style Craftsman
Level or Stories Three Or More
Structure Type Brick Front, Cement Siding, Frame
New Construction No
Construction Status Resale
Schools
Elementary Schools Robinson
Middle Schools Dawson County
High Schools Dawson County
Others
Senior Community no
Restrictions false
Tax ID 024D 056
Special Listing Condition None
Read Less Info
Want to know what your home might be worth? Contact us for a FREE valuation!

Our team is ready to help you sell your home for the highest possible price ASAP

Bought with Big Canoe Brokerage, LLC.
GET MORE INFORMATION

Broker | License ID: 303073
youragentkesha@legacysouthreg.com
240 Corporate Center Dr, Ste F, Stockbridge, GA, 30281, United States






