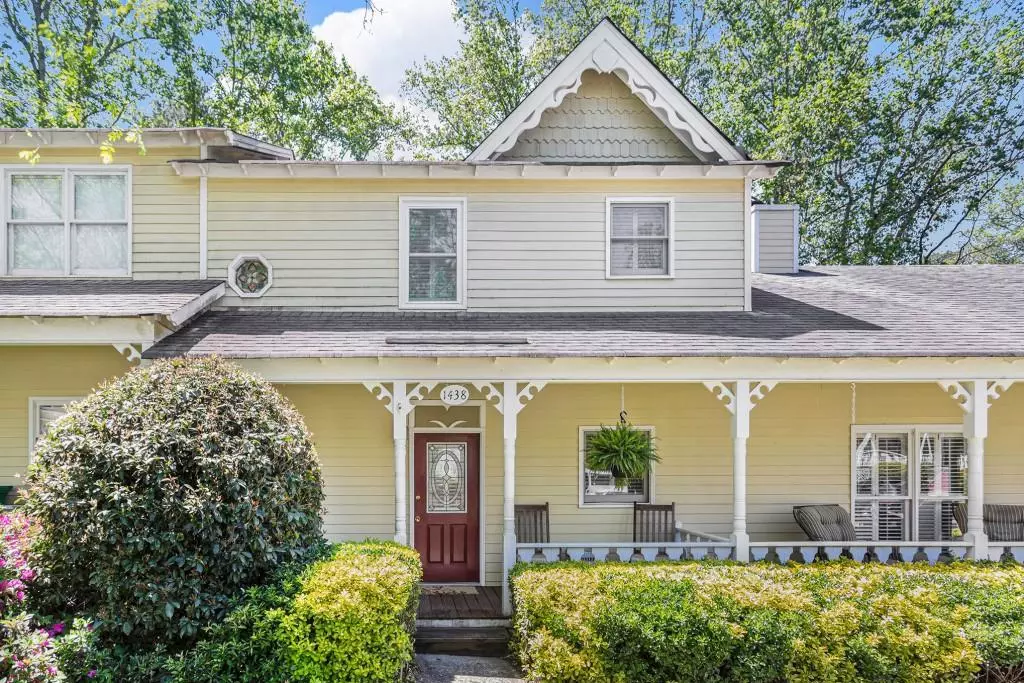$330,000
$307,500
7.3%For more information regarding the value of a property, please contact us for a free consultation.
2 Beds
1.5 Baths
1,216 SqFt
SOLD DATE : 05/25/2022
Key Details
Sold Price $330,000
Property Type Condo
Sub Type Condominium
Listing Status Sold
Purchase Type For Sale
Square Footage 1,216 sqft
Price per Sqft $271
Subdivision Cambridge Common
MLS Listing ID 7035672
Sold Date 05/25/22
Style Tudor, Victorian
Bedrooms 2
Full Baths 1
Half Baths 1
Construction Status Resale
HOA Fees $315
HOA Y/N Yes
Year Built 1986
Annual Tax Amount $3,770
Tax Year 2021
Lot Size 1,481 Sqft
Acres 0.034
Property Description
Small boutique Fee Simple townhouse community next door to the shops and restaurants of Oak Grove Village. This unit is tucked back in the private cul de sac of the community and features front porch, fireside living room, separate dining with a french door leading to private deck. Fully equipped kitchen plus powder room on main level and 2 spacious bedrooms with walk in closets upstairs. This building is slated for decks to be re-decked in the upcoming year at no additional cost to buyer. Rental restriction includes that the buyer has to occupy the unit for one year before being considered for rental.
Location
State GA
County Dekalb
Lake Name None
Rooms
Bedroom Description Oversized Master
Other Rooms Gazebo
Basement Crawl Space
Dining Room Open Concept, Separate Dining Room
Interior
Interior Features Bookcases, Entrance Foyer, High Ceilings 9 ft Main, High Speed Internet, Low Flow Plumbing Fixtures, Walk-In Closet(s)
Heating Central, Forced Air, Natural Gas
Cooling Central Air
Flooring Hardwood
Fireplaces Number 1
Fireplaces Type Family Room, Gas Log, Living Room
Window Features Double Pane Windows
Appliance Dishwasher, Disposal, Dryer, Range Hood, Refrigerator, Washer
Laundry Laundry Room, Main Level
Exterior
Exterior Feature Private Front Entry, Private Rear Entry, Private Yard, Rain Gutters
Garage Assigned, Kitchen Level, Parking Lot
Fence None
Pool None
Community Features None
Utilities Available Cable Available, Electricity Available, Natural Gas Available, Sewer Available, Underground Utilities, Water Available
Waterfront Description None
View Trees/Woods
Roof Type Composition, Shingle
Street Surface Asphalt
Accessibility None
Handicap Access None
Porch Deck, Front Porch
Parking Type Assigned, Kitchen Level, Parking Lot
Total Parking Spaces 1
Building
Lot Description Cul-De-Sac, Level
Story Two
Foundation Block
Sewer Public Sewer
Water Public
Architectural Style Tudor, Victorian
Level or Stories Two
Structure Type HardiPlank Type
New Construction No
Construction Status Resale
Schools
Elementary Schools Sagamore Hills
Middle Schools Henderson - Dekalb
High Schools Lakeside - Dekalb
Others
HOA Fee Include Insurance, Maintenance Structure, Maintenance Grounds, Reserve Fund, Termite
Senior Community no
Restrictions true
Tax ID 18 149 22 018
Ownership Fee Simple
Financing no
Special Listing Condition None
Read Less Info
Want to know what your home might be worth? Contact us for a FREE valuation!

Our team is ready to help you sell your home for the highest possible price ASAP

Bought with Keller Williams Realty Metro Atl
GET MORE INFORMATION

Broker | License ID: 303073
youragentkesha@legacysouthreg.com
240 Corporate Center Dr, Ste F, Stockbridge, GA, 30281, United States






