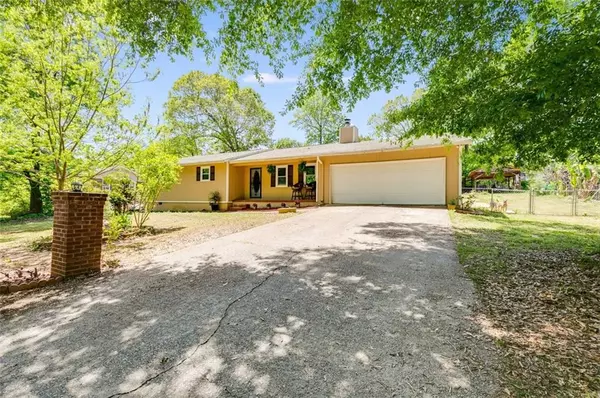$262,000
$250,000
4.8%For more information regarding the value of a property, please contact us for a free consultation.
3 Beds
2 Baths
1,388 SqFt
SOLD DATE : 06/02/2022
Key Details
Sold Price $262,000
Property Type Single Family Home
Sub Type Single Family Residence
Listing Status Sold
Purchase Type For Sale
Square Footage 1,388 sqft
Price per Sqft $188
Subdivision West Lake
MLS Listing ID 7038675
Sold Date 06/02/22
Style Ranch
Bedrooms 3
Full Baths 2
Construction Status Resale
HOA Y/N No
Year Built 1979
Annual Tax Amount $1,832
Tax Year 2021
Lot Size 0.442 Acres
Acres 0.442
Property Description
This cute 3 bed/2 bath home with oversized garage is located in the coveted Alexander school district, and is situated on a quiet street in an older established neighborhood. As you walk in, you will notice the low maintenance boho style tile floors throughout the main living space, as well as an updated kitchen with all new stainless steel appliances and open concept living/dining combo. Step outside and you will find a huge screened patio, with plenty of space for entertaining and grilling. The large fenced yard is perfect for dogs and gardening, and there is even a covered storage shed for lawn equipment, or turn it into an outdoor living space! So much potential and a great location!
Location
State GA
County Douglas
Lake Name None
Rooms
Bedroom Description Master on Main, Other
Other Rooms Other
Basement Crawl Space
Main Level Bedrooms 3
Dining Room Other
Interior
Interior Features Disappearing Attic Stairs, Entrance Foyer, Other
Heating Central, Electric, Heat Pump
Cooling Ceiling Fan(s), Central Air, Electric Air Filter
Flooring Carpet, Laminate, Other
Fireplaces Number 1
Fireplaces Type Living Room, Masonry
Window Features Double Pane Windows
Appliance Dishwasher, Electric Oven, Electric Range, Microwave, Refrigerator, Other
Laundry Other
Exterior
Exterior Feature Other
Garage Attached, Garage, Parking Pad
Garage Spaces 2.0
Fence Fenced
Pool None
Community Features Other
Utilities Available Electricity Available, Water Available, Other
Waterfront Description None
View Other
Roof Type Composition
Street Surface None
Accessibility Accessible Kitchen, Accessible Kitchen Appliances
Handicap Access Accessible Kitchen, Accessible Kitchen Appliances
Porch Deck, Patio, Screened
Parking Type Attached, Garage, Parking Pad
Total Parking Spaces 2
Building
Lot Description Private, Sloped
Story One
Foundation See Remarks
Sewer Septic Tank
Water Public
Architectural Style Ranch
Level or Stories One
Structure Type Other
New Construction No
Construction Status Resale
Schools
Elementary Schools Bill Arp
Middle Schools Yeager
High Schools Alexander
Others
Senior Community no
Restrictions false
Tax ID 00370250083
Ownership Fee Simple
Acceptable Financing Cash, Conventional
Listing Terms Cash, Conventional
Financing no
Special Listing Condition None
Read Less Info
Want to know what your home might be worth? Contact us for a FREE valuation!

Our team is ready to help you sell your home for the highest possible price ASAP

Bought with Drake Realty, Inc
GET MORE INFORMATION

Broker | License ID: 303073
youragentkesha@legacysouthreg.com
240 Corporate Center Dr, Ste F, Stockbridge, GA, 30281, United States






