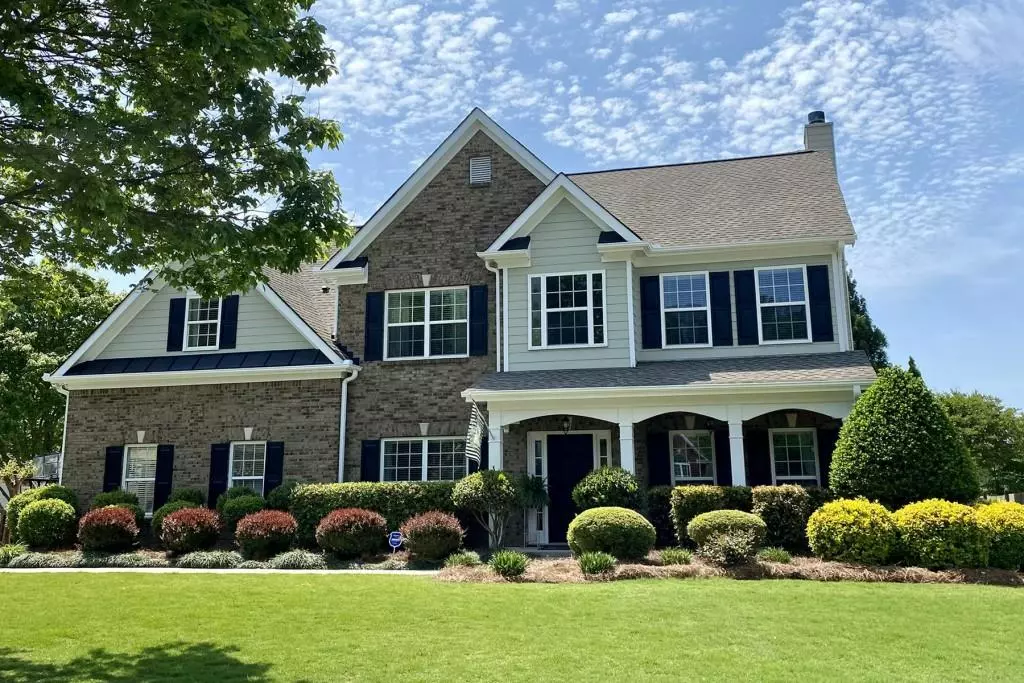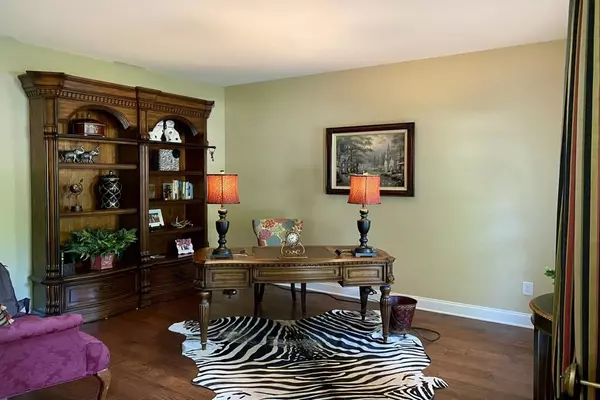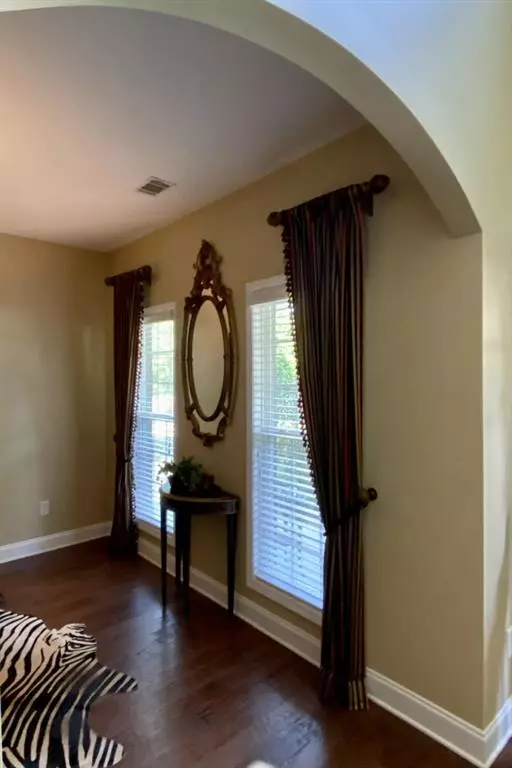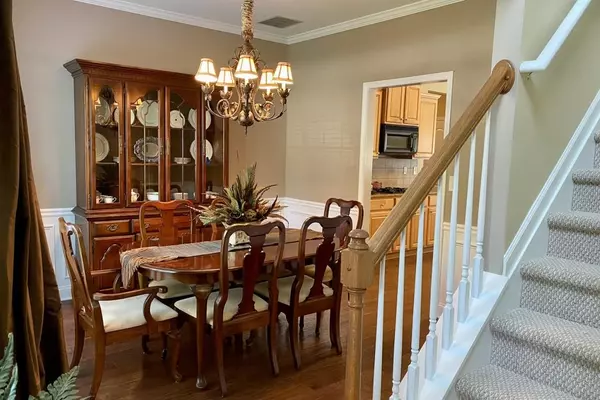$662,000
$600,000
10.3%For more information regarding the value of a property, please contact us for a free consultation.
4 Beds
2.5 Baths
3,070 SqFt
SOLD DATE : 06/03/2022
Key Details
Sold Price $662,000
Property Type Single Family Home
Sub Type Single Family Residence
Listing Status Sold
Purchase Type For Sale
Square Footage 3,070 sqft
Price per Sqft $215
Subdivision Suwanee Creek Park
MLS Listing ID 7041238
Sold Date 06/03/22
Style Traditional
Bedrooms 4
Full Baths 2
Half Baths 1
Construction Status Resale
HOA Fees $555
HOA Y/N Yes
Year Built 2004
Annual Tax Amount $4,170
Tax Year 2021
Lot Size 0.290 Acres
Acres 0.29
Property Description
Welcome to this updated Two Story Home on a large LEVEL lot! A charming front porch welcomes you to 4783 Austin Hills. Inside the Front Door you will find a light filled 2 story Foyer. One of the first things you notice are the new hardwood floors throughout the 1st floor. A spacious Home Office is located through an arched entry on your right. To your left is the Formal Dining Room. Just down the hallway is the Large Fireside Family Room. Features include a custom built Mantel, Wall of Custom Bookcases and a wall of windows over looking the large flat backyard. Adjoining the Family Room is the Breakfast Room and updated Kitchen with Granite Counters and Stainless Steel appliances. Just off the Kitchen is a Pantry and Mudroom area leading to the oversized Two Car Garage with Storage Area. Upstairs you will find the Hardwood Floors continue down the hallway to the bedrooms. There are a total of 4 Bedrooms on the 2nd Floor. The Master Suite features trey ceilings, TWO Large Walk In Closets, a Spa Style Master Bathroom with separate Vanities. Down the hall you will find a Junior Suite - perfect for a Teen or an ideal Guest Suite with a sitting room or study area, two large closets and a large sleeping area. Two additional bedrooms are down the hall. A Laundry Room completes the 2nd floor. 4783 Austin Hills Drive is located in a Cul-de-Sac on a large flat lot. The Front Yard features mature landscaping and a large sweeping lawn. The Backyard is exactly what you have been looking for!!! There is a LARGE Stone Patio with Fire Pit, grilling area, plenty of room for patio table with chairs and lounge furniture. Then there is the lawn - its HUGE - plenty of room to play, pets to run around or even a pool! Due to the positioning of the home on the lot, you have a side entry garage and an unusual amount of privacy from the other homes. That privacy is due to 4783 Austin Hills being on one of the highest elevations in the neighborhood, yet the lot is flat.
Location
State GA
County Gwinnett
Lake Name None
Rooms
Bedroom Description Oversized Master, Roommate Floor Plan, Split Bedroom Plan
Other Rooms Outbuilding, Shed(s)
Basement None
Dining Room Separate Dining Room, Other
Interior
Interior Features Entrance Foyer 2 Story, High Ceilings 9 ft Main, High Speed Internet, His and Hers Closets, Tray Ceiling(s), Vaulted Ceiling(s), Walk-In Closet(s)
Heating Natural Gas, Zoned
Cooling Central Air, Zoned
Flooring Carpet, Ceramic Tile, Hardwood
Fireplaces Number 1
Fireplaces Type Family Room, Gas Starter
Window Features Insulated Windows
Appliance Dishwasher, Disposal, Double Oven, Electric Oven, Gas Cooktop, Microwave, Refrigerator
Laundry Laundry Room, Upper Level
Exterior
Exterior Feature Private Front Entry, Private Rear Entry, Private Yard, Storage
Garage Garage, Garage Faces Side, Kitchen Level, Level Driveway, On Street
Garage Spaces 2.0
Fence None
Pool None
Community Features Homeowners Assoc, Pool, Sidewalks, Street Lights, Tennis Court(s)
Utilities Available Cable Available, Electricity Available, Natural Gas Available, Phone Available, Sewer Available, Underground Utilities, Water Available
Waterfront Description None
View Other
Roof Type Composition
Street Surface Asphalt
Accessibility None
Handicap Access None
Porch Front Porch, Patio
Total Parking Spaces 2
Building
Lot Description Back Yard, Cul-De-Sac, Front Yard, Landscaped, Level, Private
Story Two
Foundation Slab
Sewer Public Sewer
Water Public
Architectural Style Traditional
Level or Stories Two
Structure Type Brick Front, Cement Siding
New Construction No
Construction Status Resale
Schools
Elementary Schools Roberts
Middle Schools North Gwinnett
High Schools North Gwinnett
Others
HOA Fee Include Maintenance Grounds, Swim/Tennis
Senior Community no
Restrictions false
Tax ID R7233 341
Ownership Fee Simple
Acceptable Financing Cash, Conventional
Listing Terms Cash, Conventional
Financing no
Special Listing Condition None
Read Less Info
Want to know what your home might be worth? Contact us for a FREE valuation!

Our team is ready to help you sell your home for the highest possible price ASAP

Bought with Turnkey Global Realty
GET MORE INFORMATION

Broker | License ID: 303073
youragentkesha@legacysouthreg.com
240 Corporate Center Dr, Ste F, Stockbridge, GA, 30281, United States






