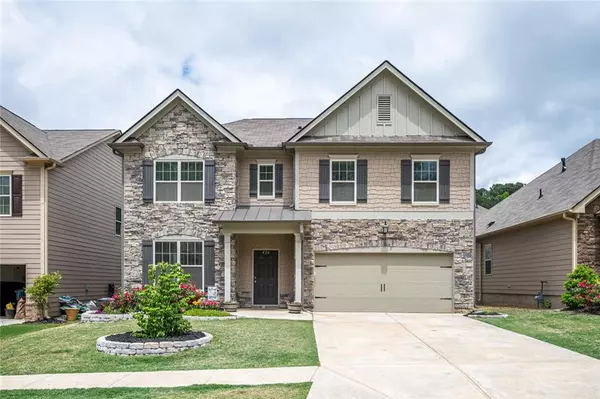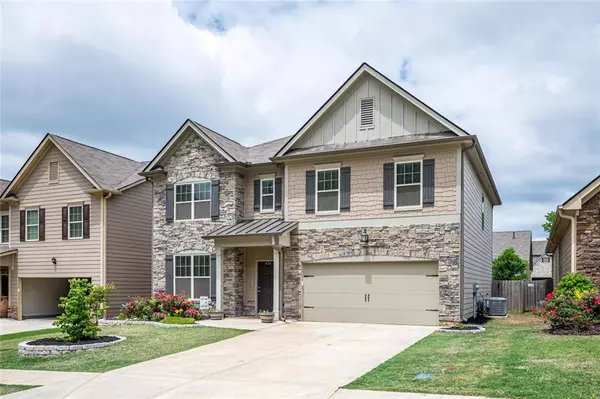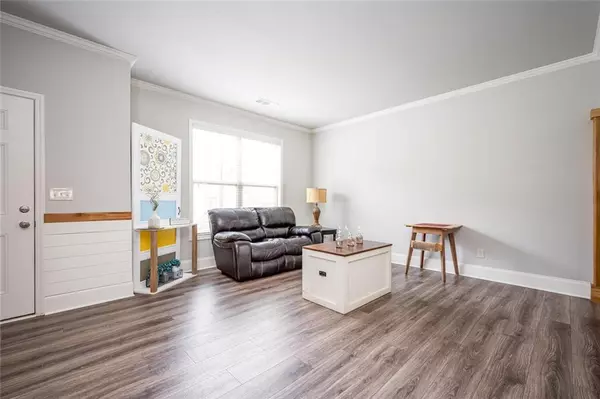$489,000
$465,000
5.2%For more information regarding the value of a property, please contact us for a free consultation.
4 Beds
2.5 Baths
2,812 SqFt
SOLD DATE : 06/07/2022
Key Details
Sold Price $489,000
Property Type Single Family Home
Sub Type Single Family Residence
Listing Status Sold
Purchase Type For Sale
Square Footage 2,812 sqft
Price per Sqft $173
Subdivision Centennial Lakes
MLS Listing ID 7044218
Sold Date 06/07/22
Style Traditional
Bedrooms 4
Full Baths 2
Half Baths 1
Construction Status Resale
HOA Fees $650
HOA Y/N Yes
Year Built 2017
Annual Tax Amount $3,635
Tax Year 2021
Lot Size 5,749 Sqft
Acres 0.132
Property Description
Located in highly sought Centennial Lakes, you'll immediately fall in love with this 4 bedroom, 2 1/2 bath home. From the moment you walk in, you'll see this home has been well maintained, filled with custom moldings, trim, and columns while tons of daylight pours in. The sleek updated all-white kitchen has a beautiful glass tile backsplash, a full pantry, and a kitchen island with seating. Fall in love with the beautiful living room accent wall, as well. Spill onto the rocking-chair front porch to chat with neighbors or head to the private, level, and fenced backyard to grill dinner or relax. Come see the incredible neighborhood amenities including a Jr. Olympic pool with slide, six tennis courts, fishable lakes, trails, playgrounds, volleyball, basketball, walking trails, and clubhouse. Perfect for those looking for a community and not just a home! The schools are award winning! Close to I-75, I-575, and shopping! 15 min to downtown Woodstock and 10 to downtown Acworth.
Location
State GA
County Cherokee
Lake Name None
Rooms
Bedroom Description Oversized Master, Sitting Room
Other Rooms None
Basement None
Dining Room Open Concept, Separate Dining Room
Interior
Interior Features Coffered Ceiling(s), Disappearing Attic Stairs, Entrance Foyer, High Ceilings 9 ft Main, High Ceilings 9 ft Upper, High Speed Internet, Walk-In Closet(s)
Heating Central
Cooling Ceiling Fan(s), Central Air
Flooring Carpet, Hardwood, Laminate
Fireplaces Number 1
Fireplaces Type Gas Log
Window Features Insulated Windows
Appliance Dishwasher, Disposal, Gas Range, Microwave, Refrigerator, Self Cleaning Oven
Laundry In Hall, Upper Level
Exterior
Exterior Feature None
Garage Attached, Driveway, Garage, Garage Door Opener, Garage Faces Front, Kitchen Level, Level Driveway
Garage Spaces 2.0
Fence Back Yard, Privacy, Wood
Pool None
Community Features Clubhouse, Fishing, Homeowners Assoc, Lake, Near Schools, Playground, Pool, Sidewalks, Street Lights, Tennis Court(s)
Utilities Available Cable Available, Electricity Available, Natural Gas Available, Phone Available, Sewer Available, Underground Utilities, Water Available
Waterfront Description None
View Other
Roof Type Composition
Street Surface Paved
Accessibility None
Handicap Access None
Porch Covered, Patio
Total Parking Spaces 2
Building
Lot Description Back Yard, Landscaped, Level
Story Two
Foundation Slab
Sewer Public Sewer
Water Public
Architectural Style Traditional
Level or Stories Two
Structure Type Cement Siding, HardiPlank Type, Stone
New Construction No
Construction Status Resale
Schools
Elementary Schools Clark Creek
Middle Schools E.T. Booth
High Schools Etowah
Others
HOA Fee Include Swim/Tennis
Senior Community no
Restrictions true
Tax ID 21N06F 316
Special Listing Condition None
Read Less Info
Want to know what your home might be worth? Contact us for a FREE valuation!

Our team is ready to help you sell your home for the highest possible price ASAP

Bought with Berkshire Hathaway HomeServices Georgia Properties
GET MORE INFORMATION

Broker | License ID: 303073
youragentkesha@legacysouthreg.com
240 Corporate Center Dr, Ste F, Stockbridge, GA, 30281, United States






