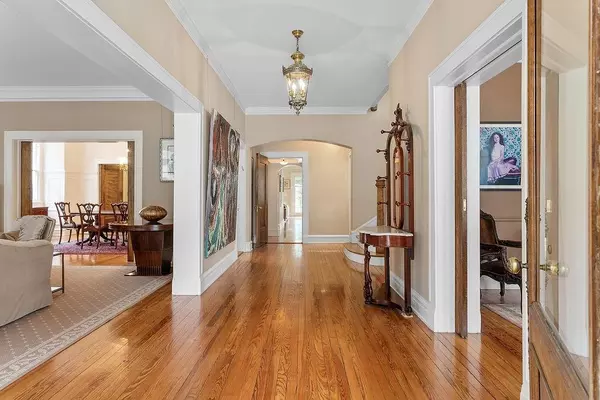$3,495,000
$3,495,000
For more information regarding the value of a property, please contact us for a free consultation.
5 Beds
5.5 Baths
5,926 SqFt
SOLD DATE : 06/07/2022
Key Details
Sold Price $3,495,000
Property Type Single Family Home
Sub Type Single Family Residence
Listing Status Sold
Purchase Type For Sale
Square Footage 5,926 sqft
Price per Sqft $589
Subdivision Ansley Park
MLS Listing ID 7005557
Sold Date 06/07/22
Style Traditional
Bedrooms 5
Full Baths 5
Half Baths 1
Construction Status Resale
HOA Y/N No
Year Built 1915
Annual Tax Amount $32,387
Tax Year 2021
Lot Size 9,517 Sqft
Acres 0.2185
Property Description
Situated on one of Ansley Park's premier streets, this stunning home built in 1915 has undergone an extensive renovation by Pritchett + Dixon to create a true modern day floor plan. Designed for entertaining, the home welcomes guests with its wide entry hallway and perfectly proportioned formal rooms. Gorgeous details throughout including original hardware, original moldings, hardwood floors, slate roof, 10' + ceilings, 8 fireplaces and a gorgeous stained-glass window from the old Fulton County Library! The back of the home boasts a true chef's kitchen with top-notch appliances including La Cornue oven and Subzero fridge. In addition, there is a separate scullery featuring a third oven, second fridge and tons of storage! The kitchen opens to a wonderful fireside family room with built-ins, eat-in breakfast area and game room. Take in the dynamite skyline views from the flat, walk-out terrace and beautifully landscaped gardens. Upstairs you'll find one of the most spectacular primary suites with unbeatable views of the skyline! In addition to the knock-out views, the primary suite features a sitting area with fireplace, luxurious bath with dual walk-in closets and its own private terrace overlooking the garden. Upstairs you will also find 4 secondary bedrooms, 3 secondary full baths, laundry and a separate office. The fully finished basement boasts a wine cellar, swanky home theater, playroom or gym + a full bath. Other amenities include a 1 car carport, electric gate, outdoor hot tub and one of the best front porches in Ansley Park! Stellar location within blocks of Piedmont Park, ASO, Colony Square, Beltline, Botanical Gardens and all of Midtown's world class restaurants! This home is unsurpassable!
Location
State GA
County Fulton
Lake Name None
Rooms
Bedroom Description Oversized Master, Sitting Room, Split Bedroom Plan
Other Rooms None
Basement Finished, Finished Bath, Interior Entry
Dining Room Seats 12+, Separate Dining Room
Interior
Interior Features Bookcases, Coffered Ceiling(s), Double Vanity, Entrance Foyer, High Ceilings 10 ft Main, High Ceilings 10 ft Upper, His and Hers Closets
Heating Central
Cooling Central Air
Flooring Hardwood
Fireplaces Number 8
Fireplaces Type Family Room, Gas Log, Gas Starter, Living Room, Master Bedroom
Window Features Double Pane Windows
Appliance Dishwasher, Double Oven, Dryer, Gas Oven, Microwave, Refrigerator
Laundry In Hall, Upper Level
Exterior
Exterior Feature Balcony, Courtyard, Private Yard
Garage Carport, Covered, Driveway, Kitchen Level
Fence Back Yard
Pool None
Community Features Golf, Homeowners Assoc, Near Beltline, Near Marta, Near Schools, Near Shopping, Near Trails/Greenway, Playground, Public Transportation, Restaurant, Sidewalks
Utilities Available Cable Available, Electricity Available, Natural Gas Available, Sewer Available, Underground Utilities
Waterfront Description None
View City
Roof Type Slate
Street Surface Asphalt
Accessibility None
Handicap Access None
Porch Covered, Front Porch
Total Parking Spaces 5
Building
Lot Description Back Yard, Front Yard, Landscaped
Story Two
Foundation Block, Brick/Mortar
Sewer Public Sewer
Water Public
Architectural Style Traditional
Level or Stories Two
Structure Type Wood Siding
New Construction No
Construction Status Resale
Schools
Elementary Schools Morningside-
Middle Schools David T Howard
High Schools Midtown
Others
Senior Community no
Restrictions false
Tax ID 17 010500070043
Special Listing Condition None
Read Less Info
Want to know what your home might be worth? Contact us for a FREE valuation!

Our team is ready to help you sell your home for the highest possible price ASAP

Bought with Atlanta Fine Homes Sotheby's International
GET MORE INFORMATION

Broker | License ID: 303073
youragentkesha@legacysouthreg.com
240 Corporate Center Dr, Ste F, Stockbridge, GA, 30281, United States






