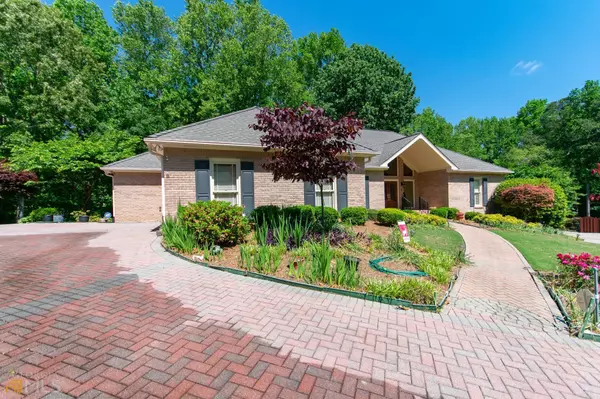Bought with Jeff Power • Atlanta Communities
$775,000
$649,900
19.2%For more information regarding the value of a property, please contact us for a free consultation.
5 Beds
3.5 Baths
4,040 SqFt
SOLD DATE : 06/10/2022
Key Details
Sold Price $775,000
Property Type Single Family Home
Sub Type Single Family Residence
Listing Status Sold
Purchase Type For Sale
Square Footage 4,040 sqft
Price per Sqft $191
Subdivision None
MLS Listing ID 20040383
Sold Date 06/10/22
Style Brick 4 Side,Ranch
Bedrooms 5
Full Baths 3
Half Baths 1
Construction Status Resale
HOA Y/N Yes
Year Built 1987
Annual Tax Amount $7,289
Tax Year 2021
Lot Size 0.820 Acres
Property Description
BEAUTIFUL 3BD/2.5BA located in a Cul-de-sac. Very spacious living room lit by beautiful natural lighting from the skylights. Living room leads to the Sun room, lots of room for all your family gatherings! Kitchen is very versatile for entertaining, featuring a wall oven/microwave, island and separate cooktop. From the kitchen you have access to the back deck. Office with built-in shelves for storage or an at-home workspace. Huge Master bedroom with adjoined Master bathroom including double vanities, garden tub with stained glass window, and walk-in closet. On the other side you will find two bedrooms with a jack and jill bathroom. Home includes central speaker system for communicating throughout the house or playing music and central vacuum system. New automatic garage doors are also included. Make your way to the half finished basement that has a living area with a fireplace, a bar area and kitchenette. Basement could be used as an in-law suite, or as a separate area for entertaining. There's room for a movie theatre, play area, gym, work shop, and the possibilities are endless! Step outside to the partially-wooded backyard, giving you that extra privacy. Walk down the steps to find an additional deck area. Perfect to enjoy the weather and the sound of nature on either level of the house. Schedule your tour today!
Location
State GA
County Fulton
Rooms
Basement Bath Finished, Daylight, Interior Entry, Exterior Entry, Full
Main Level Bedrooms 3
Interior
Interior Features Central Vacuum, Bookcases, Tray Ceiling(s), High Ceilings, Double Vanity, Soaking Tub, Pulldown Attic Stairs, Walk-In Closet(s), Master On Main Level
Heating Natural Gas, Electric, Heat Pump
Cooling Ceiling Fan(s), Central Air
Flooring Hardwood, Carpet
Fireplaces Number 2
Fireplaces Type Basement, Living Room
Exterior
Garage Attached, Garage, Kitchen Level
Garage Spaces 2.0
Community Features None
Utilities Available Electricity Available
Roof Type Composition
Building
Story One
Sewer Public Sewer
Level or Stories One
Construction Status Resale
Schools
Elementary Schools Mountain Park
Middle Schools Crabapple
High Schools Roswell
Others
Financing Conventional
Special Listing Condition As Is, No Disclosure
Read Less Info
Want to know what your home might be worth? Contact us for a FREE valuation!

Our team is ready to help you sell your home for the highest possible price ASAP

© 2024 Georgia Multiple Listing Service. All Rights Reserved.
GET MORE INFORMATION

Broker | License ID: 303073
youragentkesha@legacysouthreg.com
240 Corporate Center Dr, Ste F, Stockbridge, GA, 30281, United States






