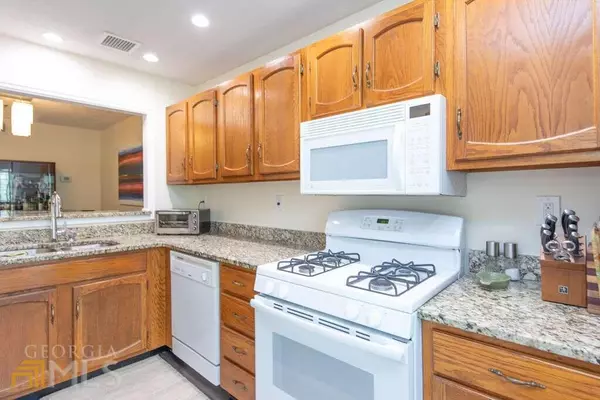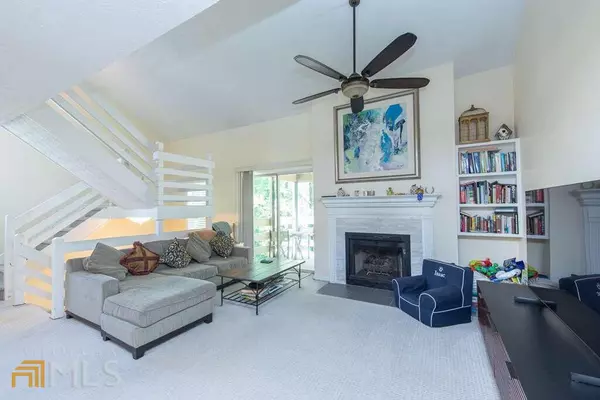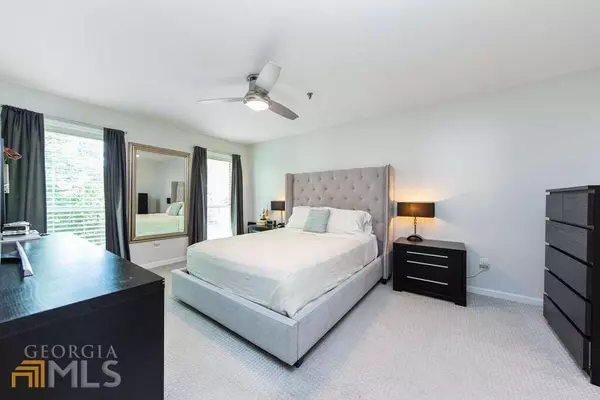$330,000
$300,000
10.0%For more information regarding the value of a property, please contact us for a free consultation.
3 Beds
2 Baths
1,511 SqFt
SOLD DATE : 06/10/2022
Key Details
Sold Price $330,000
Property Type Condo
Sub Type Condominium
Listing Status Sold
Purchase Type For Sale
Square Footage 1,511 sqft
Price per Sqft $218
Subdivision Overlook At Riverview
MLS Listing ID 10047762
Sold Date 06/10/22
Style Other,Traditional
Bedrooms 3
Full Baths 2
HOA Fees $373
HOA Y/N Yes
Originating Board Georgia MLS 2
Year Built 1984
Annual Tax Amount $1,811
Tax Year 2021
Lot Size 5,052 Sqft
Acres 0.116
Lot Dimensions 5052.96
Property Description
Welcome to your new spacious end-unit townhome in a fantastic swim/tennis community. The bright and cheery entryway greets you as you head into the stunning great room featuring vaulted ceilings, a brick surround gas fireplace, and built ins. The private porch that overlooks serene wooded greenspace, making for an ideal spot to enjoy your morning cup of coffee. The charming kitchen is adorned with granite countertops, stained wood cabinets, a gas range, breakfast nook and large bay window allowing an abundance of natural light. The oversized primary bedroom features a beautifully remodeled bathroom with a double vanity and a walk-in glass-enclosed tile shower. Head upstairs to see your expansive loft with secondary bedroom, private bath and flex space great for a home office, sitting room or play area. You are just steps away from the park at the Chattahoochee River great for biking, walking, or fishing. Prime location in East Cobbs highly sought after school district.
Location
State GA
County Cobb
Rooms
Basement None
Interior
Interior Features Bookcases, High Ceilings, Double Vanity, Walk-In Closet(s), Roommate Plan, Split Bedroom Plan
Heating Natural Gas, Forced Air
Cooling Ceiling Fan(s), Central Air
Flooring Tile, Carpet, Laminate
Fireplaces Number 1
Fireplaces Type Family Room, Factory Built, Gas Starter, Gas Log
Fireplace Yes
Appliance Dryer, Washer, Dishwasher, Disposal, Microwave, Refrigerator
Laundry Other
Exterior
Parking Features Off Street
Garage Spaces 2.0
Community Features Park, Pool, Tennis Court(s)
Utilities Available Underground Utilities, Cable Available, Electricity Available, High Speed Internet, Natural Gas Available, Phone Available, Sewer Available
Waterfront Description No Dock Or Boathouse
View Y/N No
Roof Type Composition
Total Parking Spaces 2
Garage No
Private Pool No
Building
Lot Description Other
Faces From 285E take Riverside Dr Exit 24. Merge left onto Riverside Dr. Turn left onto Johnson Ferry Rd. heading North. Turn left onto Columns Dr. Turn right onto Riverview Dr. Follow winding road left to the end. Building is on the left.
Foundation Slab
Sewer Public Sewer
Water Public
Structure Type Vinyl Siding
New Construction No
Schools
Elementary Schools Sope Creek
Middle Schools Dickerson
High Schools Walton
Others
HOA Fee Include Insurance,Maintenance Structure,Trash,Maintenance Grounds,Pest Control,Sewer,Swimming,Tennis,Water
Tax ID 17108202130
Security Features Smoke Detector(s),Open Access
Acceptable Financing Cash, Conventional, FHA, VA Loan
Listing Terms Cash, Conventional, FHA, VA Loan
Special Listing Condition Resale
Read Less Info
Want to know what your home might be worth? Contact us for a FREE valuation!

Our team is ready to help you sell your home for the highest possible price ASAP

© 2025 Georgia Multiple Listing Service. All Rights Reserved.
GET MORE INFORMATION
Broker | License ID: 303073
youragentkesha@legacysouthreg.com
240 Corporate Center Dr, Ste F, Stockbridge, GA, 30281, United States






