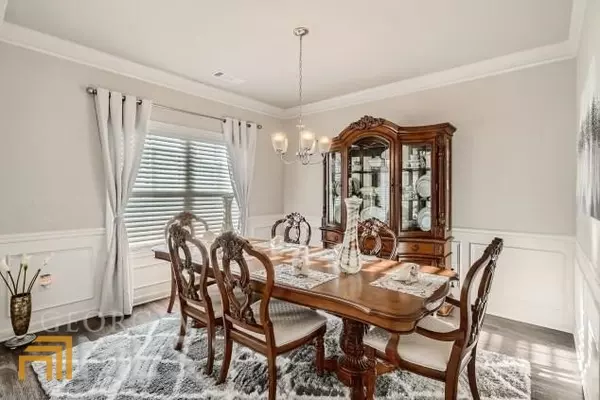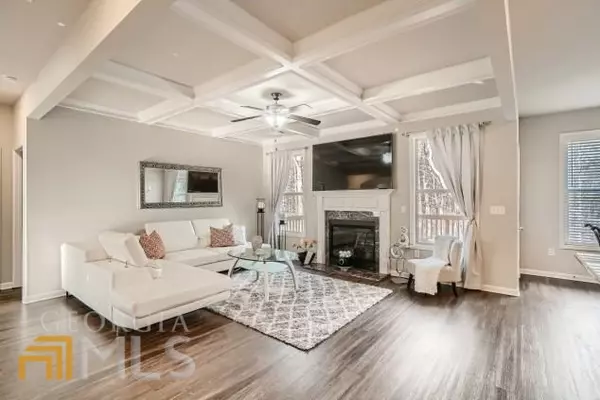$500,000
$530,000
5.7%For more information regarding the value of a property, please contact us for a free consultation.
5 Beds
3 Baths
2,557 SqFt
SOLD DATE : 06/10/2022
Key Details
Sold Price $500,000
Property Type Single Family Home
Sub Type Single Family Residence
Listing Status Sold
Purchase Type For Sale
Square Footage 2,557 sqft
Price per Sqft $195
Subdivision Jameson Glen
MLS Listing ID 10028306
Sold Date 06/10/22
Style Brick/Frame,Traditional
Bedrooms 5
Full Baths 3
HOA Fees $360
HOA Y/N Yes
Originating Board Georgia MLS 2
Year Built 2018
Annual Tax Amount $5,053
Tax Year 2020
Lot Size 0.290 Acres
Acres 0.29
Lot Dimensions 12632.4
Property Description
Better than NEW.....Bring your pickiest Buyer. This is the Arlington II floor plan with some upgrades. It features 5 bedrooms and 3 full baths on a full unfinished basement. There's a bedroom on the Main w/Full Bath. Formal Dining, coffered ceilings, open floor plan and lots of natural light. Great Rm Opens to Kitchen w/island & bar stool seating, granite countertop with undermount sink, walk-in pantry & mud room. Separate Breakfast Room. Sizable Secondary Bedrooms share a Jack & Jill bath. Master has double doors to bath with double vanity, separate large shower, garden tub & HUGE walk-in closet. Laundry room upstairs. Security cameras all around the whole property.
Location
State GA
County Walton
Rooms
Basement Bath/Stubbed, Daylight, Interior Entry, Exterior Entry, Full
Dining Room Seats 12+
Interior
Interior Features Double Vanity, Other, Walk-In Closet(s)
Heating Electric, Heat Pump
Cooling Ceiling Fan(s), Central Air, Zoned
Flooring Hardwood, Carpet
Fireplaces Number 1
Fireplaces Type Family Room, Factory Built
Fireplace Yes
Appliance Dishwasher, Other
Laundry Upper Level
Exterior
Parking Features Attached, Garage, Kitchen Level
Garage Spaces 2.0
Fence Wood
Community Features Playground, Street Lights, Near Shopping
Utilities Available Underground Utilities, Cable Available
Waterfront Description No Dock Or Boathouse
View Y/N No
Roof Type Composition
Total Parking Spaces 2
Garage Yes
Private Pool No
Building
Lot Description Level, Private
Faces From Atlanta, Take 285 to Hwy 78. Go outside the perimeter. Go to Loganville. Turn right onto Conyers Rd/Hwy20 right as you enter Loganville. Take immediate left onto Tommy Lee Fuller Rd/Claude Brewer Rd. community is about a mile down on the left.
Sewer Public Sewer
Water Public
Structure Type Concrete
New Construction No
Schools
Elementary Schools Bay Creek
Middle Schools Loganville
High Schools Loganville
Others
HOA Fee Include None
Tax ID NL12D00000056000
Security Features Security System,Smoke Detector(s)
Acceptable Financing Cash, Conventional, FHA, VA Loan
Listing Terms Cash, Conventional, FHA, VA Loan
Special Listing Condition Resale
Read Less Info
Want to know what your home might be worth? Contact us for a FREE valuation!

Our team is ready to help you sell your home for the highest possible price ASAP

© 2025 Georgia Multiple Listing Service. All Rights Reserved.
GET MORE INFORMATION
Broker | License ID: 303073
youragentkesha@legacysouthreg.com
240 Corporate Center Dr, Ste F, Stockbridge, GA, 30281, United States






