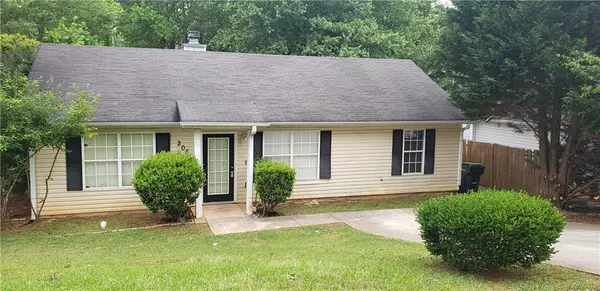$224,000
$210,000
6.7%For more information regarding the value of a property, please contact us for a free consultation.
3 Beds
2 Baths
1,118 SqFt
SOLD DATE : 06/09/2022
Key Details
Sold Price $224,000
Property Type Single Family Home
Sub Type Single Family Residence
Listing Status Sold
Purchase Type For Sale
Square Footage 1,118 sqft
Price per Sqft $200
Subdivision Willow Pond
MLS Listing ID 7044384
Sold Date 06/09/22
Style Ranch, Traditional
Bedrooms 3
Full Baths 2
Construction Status Fixer
HOA Y/N No
Year Built 2002
Annual Tax Amount $1,757
Tax Year 2021
Lot Size 8,276 Sqft
Acres 0.19
Property Description
Nice area surrounded by larger more expensive houses. Great investor property. Does need some
work. Main part of house in need of painting and new carpeting. Been rented for the last 12 years by
an out of town investor. Walls are in good shape, bathrooms in good shape, the kitchen needs some
work. Vaulted ceiling in open great room with a nice fireplace. The kitchen has a double sink, lots of cabinets and all the appliances will remain. There is an addition that has been added to the house that does need additional work and will
need a good carpenter to repair and will not pass for financing. It will need to be brought up to code. When fixed up it will bring a much
higher price and make a great home or a wonderful rental for some ones inventory. With some paint, carpet, and sweat equity some one could have a good rental in a good area.
Location
State GA
County Cobb
Lake Name None
Rooms
Bedroom Description Master on Main
Other Rooms Other
Basement None
Main Level Bedrooms 3
Dining Room Dining L
Interior
Interior Features Cathedral Ceiling(s), High Ceilings 10 ft Main, High Speed Internet, Walk-In Closet(s)
Heating Central, Forced Air, Natural Gas
Cooling Ceiling Fan(s), Central Air
Flooring Carpet, Vinyl
Fireplaces Number 1
Fireplaces Type Factory Built, Great Room, Insert
Window Features Insulated Windows
Appliance Dishwasher, Disposal, Gas Cooktop, Gas Water Heater, Refrigerator
Laundry In Kitchen, Main Level
Exterior
Exterior Feature Private Rear Entry, Private Yard, Storage
Garage Driveway, Kitchen Level
Fence None
Pool None
Community Features Near Shopping, Street Lights
Utilities Available Cable Available, Electricity Available, Sewer Available, Water Available
Waterfront Description None
View Other
Roof Type Composition
Street Surface Paved
Accessibility None
Handicap Access None
Porch Deck
Total Parking Spaces 2
Building
Lot Description Back Yard, Front Yard, Level, Wooded
Story One
Foundation Slab
Sewer Public Sewer
Water Public
Architectural Style Ranch, Traditional
Level or Stories One
Structure Type Vinyl Siding
New Construction No
Construction Status Fixer
Schools
Elementary Schools Clay-Harmony Leland
Middle Schools Lindley
High Schools Pebblebrook
Others
Senior Community no
Restrictions false
Tax ID 18018500990
Acceptable Financing Cash
Listing Terms Cash
Special Listing Condition None
Read Less Info
Want to know what your home might be worth? Contact us for a FREE valuation!

Our team is ready to help you sell your home for the highest possible price ASAP

Bought with Main Street Renewal, LLC.
GET MORE INFORMATION

Broker | License ID: 303073
youragentkesha@legacysouthreg.com
240 Corporate Center Dr, Ste F, Stockbridge, GA, 30281, United States






