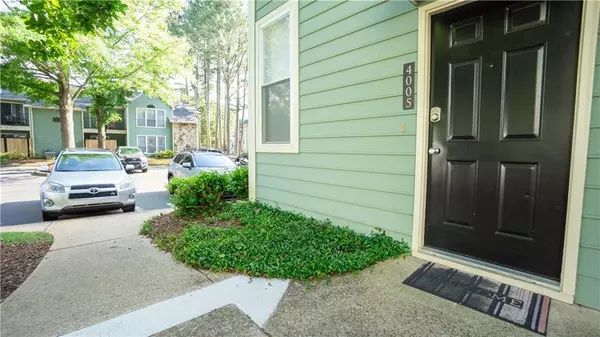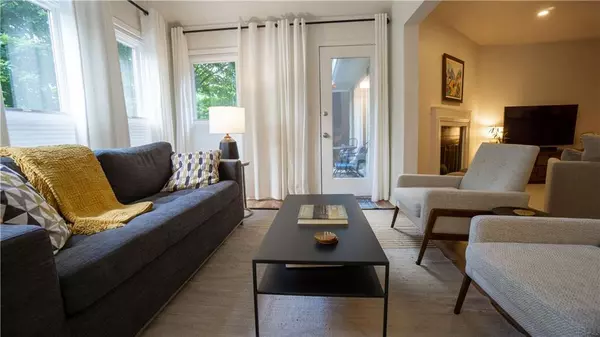$310,000
$289,900
6.9%For more information regarding the value of a property, please contact us for a free consultation.
2 Beds
2 Baths
1,316 SqFt
SOLD DATE : 06/10/2022
Key Details
Sold Price $310,000
Property Type Condo
Sub Type Condominium
Listing Status Sold
Purchase Type For Sale
Square Footage 1,316 sqft
Price per Sqft $235
Subdivision Canyon Point
MLS Listing ID 7048827
Sold Date 06/10/22
Style Townhouse, Traditional
Bedrooms 2
Full Baths 2
Construction Status Resale
HOA Fees $330
HOA Y/N Yes
Year Built 1986
Annual Tax Amount $2,385
Tax Year 2021
Lot Size 1,315 Sqft
Acres 0.0302
Property Description
Bright and Beautiful; condo with many recent updates and upgrades. As you walk in you are greeted with spacious living area with light pouring into the sunroom and lighting up the rest of this gorgeous condo! Oversized 2 bedroom 2 bath, split bedroom floorplan with spacious closets featuring Custom California Closet System. This amazing condo also features; all new windows, custom window blinds, new balcony door with a new retractable bug screen, all new flooring, new updated fixtures, new appliances (Refrigerator, Gas Stove, Microwave) New built in Bluetooth Speakers in bathrooms, new master bath vanity with granite countertop, professionally reglazed tubs, renovated kitchen with granite counters, subway tile backsplash. Newer water heater (2020), New - Two Stage HVAC System! All ceilings smoothed out and all new paint through out. Located minutes away from I-400 and a walking distance to Roswell park, you have everything you need in this sought after community. So much more to list, this condo is a hidden gem that won't last long!
Location
State GA
County Fulton
Lake Name None
Rooms
Bedroom Description Split Bedroom Plan
Other Rooms None
Basement None
Main Level Bedrooms 2
Dining Room Open Concept
Interior
Interior Features High Speed Internet, Walk-In Closet(s)
Heating Central
Cooling Ceiling Fan(s), Central Air
Flooring Carpet, Ceramic Tile, Laminate
Fireplaces Number 1
Fireplaces Type Living Room
Window Features Insulated Windows
Appliance Dishwasher, Disposal, Gas Oven, Gas Range, Microwave, Refrigerator
Laundry In Kitchen
Exterior
Exterior Feature Balcony
Garage Parking Lot
Fence None
Pool In Ground
Community Features Dog Park, Homeowners Assoc, Near Shopping, Park, Pool, Tennis Court(s)
Utilities Available Cable Available, Electricity Available, Natural Gas Available
Waterfront Description None
View City, Trees/Woods
Roof Type Shingle
Street Surface Paved
Accessibility None
Handicap Access None
Porch None
Total Parking Spaces 2
Private Pool false
Building
Lot Description Landscaped, Level, Wooded
Story One
Foundation See Remarks
Sewer Public Sewer
Water Public
Architectural Style Townhouse, Traditional
Level or Stories One
Structure Type Cement Siding, Concrete, Stone
New Construction No
Construction Status Resale
Schools
Elementary Schools River Eves
Middle Schools Holcomb Bridge
High Schools Centennial
Others
HOA Fee Include Maintenance Structure, Maintenance Grounds, Pest Control, Reserve Fund, Swim/Tennis, Termite, Trash, Water
Senior Community no
Restrictions false
Tax ID 12 268306740984
Ownership Condominium
Financing yes
Special Listing Condition None
Read Less Info
Want to know what your home might be worth? Contact us for a FREE valuation!

Our team is ready to help you sell your home for the highest possible price ASAP

Bought with Atlanta Communities
GET MORE INFORMATION

Broker | License ID: 303073
youragentkesha@legacysouthreg.com
240 Corporate Center Dr, Ste F, Stockbridge, GA, 30281, United States






