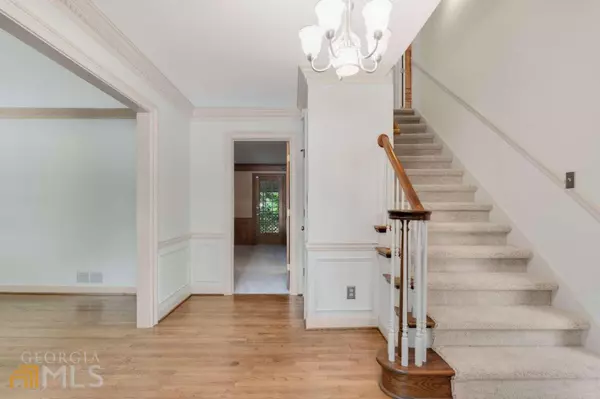$520,000
$500,000
4.0%For more information regarding the value of a property, please contact us for a free consultation.
5 Beds
3.5 Baths
3,873 SqFt
SOLD DATE : 06/14/2022
Key Details
Sold Price $520,000
Property Type Single Family Home
Sub Type Single Family Residence
Listing Status Sold
Purchase Type For Sale
Square Footage 3,873 sqft
Price per Sqft $134
Subdivision Chattahoochee Station
MLS Listing ID 10051686
Sold Date 06/14/22
Style Brick 4 Side,Traditional
Bedrooms 5
Full Baths 3
Half Baths 1
HOA Y/N No
Originating Board Georgia MLS 2
Year Built 1982
Annual Tax Amount $5,867
Tax Year 2021
Lot Size 0.330 Acres
Acres 0.33
Lot Dimensions 14374.8
Property Description
Beautiful MOVE-IN ready 4-sided brick home on a quiet cul-de-sac w/ a finished basement in Peachtree Corners! The main floor features new interior paint, a large formal living room that would make a perfect home office, formal dining room, and large fireside family room. The UPDATED kitchen features granite countertops, pantry, desk, breakfast area, and recessed lighting. NEW carpet upstairs and you will fall in love with the large primary suite which features 2 closets! One of the closets is a huge walk-in! The UPDATED primary bathroom feature's a barn door, frameless shower door with 2 rain shower heads, oversized dual sink, and a stand alone soaking tub. You will also find 3 additional bedrooms upstairs with a guest bathroom with a double vanity! The daylight terrace level features a massive entertainment area, recessed lighting, a daylight bedroom with an UPDATED en-suite bathroom- this bathroom features walk-in rain shower head! You will also find a fabulous wine room and an unfinished storage area. The private backyard is fully fenced in and has plenty of room for a trampoline and playset! NEW TANKLESS water heater in 2021, NEW HVAC upstairs in 2021, and NEW exterior paint in 2020!
Location
State GA
County Gwinnett
Rooms
Basement Finished Bath, Daylight, Exterior Entry, Finished
Dining Room Separate Room
Interior
Interior Features Double Vanity, Walk-In Closet(s)
Heating Natural Gas, Central
Cooling Central Air, Attic Fan
Flooring Hardwood, Tile, Carpet, Stone
Fireplaces Number 1
Fireplaces Type Gas Starter, Gas Log
Fireplace Yes
Appliance Tankless Water Heater, Dishwasher, Disposal, Microwave
Laundry In Kitchen
Exterior
Parking Features Attached, Garage Door Opener, Garage
Fence Back Yard
Community Features Street Lights, Walk To Schools, Near Shopping
Utilities Available Cable Available, Electricity Available, Natural Gas Available, Phone Available, Sewer Available, Water Available
View Y/N No
Roof Type Composition
Garage Yes
Private Pool No
Building
Lot Description Cul-De-Sac, Private
Faces Turn into neighborhood, take left on Broomsedge Trail, home is in the culdesac
Foundation Slab
Sewer Public Sewer
Water Public
Structure Type Vinyl Siding
New Construction No
Schools
Elementary Schools Simpson
Middle Schools Pinckneyville
High Schools Norcross
Others
HOA Fee Include None
Tax ID R6313 081
Security Features Smoke Detector(s)
Special Listing Condition Resale
Read Less Info
Want to know what your home might be worth? Contact us for a FREE valuation!

Our team is ready to help you sell your home for the highest possible price ASAP

© 2025 Georgia Multiple Listing Service. All Rights Reserved.
GET MORE INFORMATION
Broker | License ID: 303073
youragentkesha@legacysouthreg.com
240 Corporate Center Dr, Ste F, Stockbridge, GA, 30281, United States






