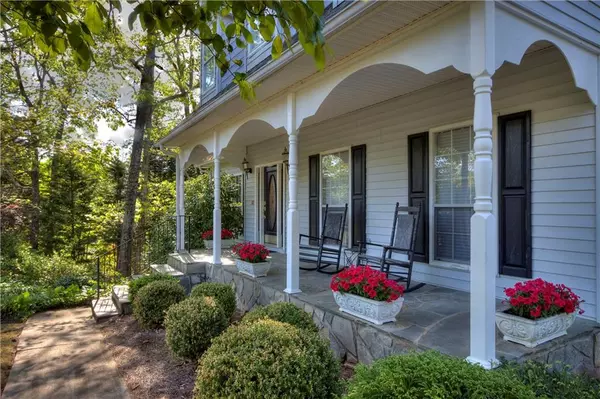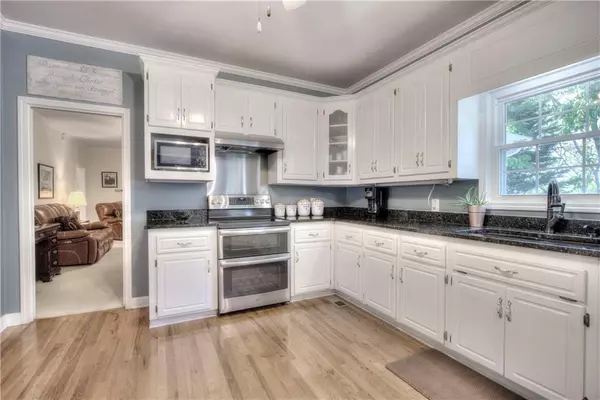$520,000
$499,900
4.0%For more information regarding the value of a property, please contact us for a free consultation.
4 Beds
4 Baths
4,331 SqFt
SOLD DATE : 06/10/2022
Key Details
Sold Price $520,000
Property Type Single Family Home
Sub Type Single Family Residence
Listing Status Sold
Purchase Type For Sale
Square Footage 4,331 sqft
Price per Sqft $120
Subdivision Hunters Ridge
MLS Listing ID 7039459
Sold Date 06/10/22
Style Cottage, Traditional
Bedrooms 4
Full Baths 3
Half Baths 2
Construction Status Resale
HOA Fees $50
HOA Y/N Yes
Year Built 1993
Annual Tax Amount $2,448
Tax Year 2021
Lot Size 2.110 Acres
Acres 2.11
Property Description
The FIRST MOUNTAIN CITY Is Calling You! Located At The Foothills Of The Blue Ridge Mountains, Just 3 Miles To Downtown Jasper & A Very Short Drive From Canton, Enjoy 2+ Acres Of Tranquility In This Lovely 4+Bed/3+Bath Home With Owner's Suite On The Main! You Are Greeted With A HUGE Flagstone Rocking Chair Front Porch. In The Rear Enjoy The Spacious 10-Window Sunroom Overlooking The Private Backyard Or Just Sit Cozy By The Custom Fireplace Right Off The Country White Kitchen With Granite. Master Suite On The Main Features Beautiful Trey Ceiling & Large Bath With Separate Shower & Corner Jacuzzi Tub. Upstairs The Guest Rooms Are Larger Than Most With 2 Full Bathrooms To Accommodate Your Family Or Guests. Bonus Room / 4th Bedroom Has Direct Access To The Bathroom & A Back Staircase Descending Into The Kitchen & Laundry Room That Includes A Laundry Sink & Storage Cabinet. Downstairs The Space Is Very Flexible & Can Be Used As A 2nd Living Area With Wood-Burning Stove, Rec Room, Exercise Room, Bedrooms Or Can Be Converted Into A Full In-Law Suite. Very Feasible Conversion Of Basement Bath To A Full Bath & Using It As A 5/6 Bedroom Plan. This Home Has The Unique & "Powerful" Feature Of Being Wired For Portable Generator / Generac To Run The Home On Temporary Power In Any Future Georgia Ice Storm Outage. Workshop In The Basement With A 3rd Garage / Boat Door & Driveway Access. Home Includes Glass Storm Door Into The Garage, Insulated Garage Doors, Central Vacuum & Irrigation System For The Front Lawn. Escape Today From The Hustle & Bustle Into The North Georgia Mountain & Make This One Your Permanent Home, Vacation Home Or Rental Home!
Location
State GA
County Pickens
Lake Name None
Rooms
Bedroom Description In-Law Floorplan, Master on Main
Other Rooms None
Basement Boat Door, Driveway Access, Finished Bath, Full, Finished
Main Level Bedrooms 1
Dining Room Separate Dining Room
Interior
Interior Features High Ceilings 9 ft Upper, High Ceilings 9 ft Main, Bookcases, Double Vanity, Entrance Foyer, Walk-In Closet(s)
Heating Central, Forced Air, Electric, Zoned
Cooling Ceiling Fan(s), Central Air, Zoned
Flooring Carpet, Ceramic Tile, Hardwood
Fireplaces Number 2
Fireplaces Type Living Room, Wood Burning Stove, Basement, Masonry
Window Features Insulated Windows
Appliance Dishwasher, Electric Range, Electric Oven, Microwave, Double Oven
Laundry Laundry Room, Main Level, Mud Room
Exterior
Exterior Feature Private Rear Entry, Rear Stairs
Garage Garage Door Opener, Drive Under Main Level, Level Driveway, Attached, Kitchen Level, Garage Faces Side, Garage
Garage Spaces 3.0
Fence None
Pool None
Community Features Other
Utilities Available Cable Available, Water Available, Electricity Available, Phone Available, Underground Utilities
Waterfront Description None
View Mountain(s)
Roof Type Composition, Ridge Vents, Shingle
Street Surface Asphalt
Accessibility None
Handicap Access None
Porch Patio, Deck, Front Porch
Total Parking Spaces 6
Building
Lot Description Mountain Frontage, Back Yard, Private, Front Yard, Wooded
Story Two
Foundation Concrete Perimeter
Sewer Septic Tank
Water Public
Architectural Style Cottage, Traditional
Level or Stories Two
Structure Type Stone, Vinyl Siding
New Construction No
Construction Status Resale
Schools
Elementary Schools Harmony - Pickens
Middle Schools Jasper
High Schools Pickens
Others
Senior Community no
Restrictions false
Tax ID 022C 070
Acceptable Financing Cash, Conventional
Listing Terms Cash, Conventional
Special Listing Condition None
Read Less Info
Want to know what your home might be worth? Contact us for a FREE valuation!

Our team is ready to help you sell your home for the highest possible price ASAP

Bought with Keller Williams Realty Partners
GET MORE INFORMATION

Broker | License ID: 303073
youragentkesha@legacysouthreg.com
240 Corporate Center Dr, Ste F, Stockbridge, GA, 30281, United States






