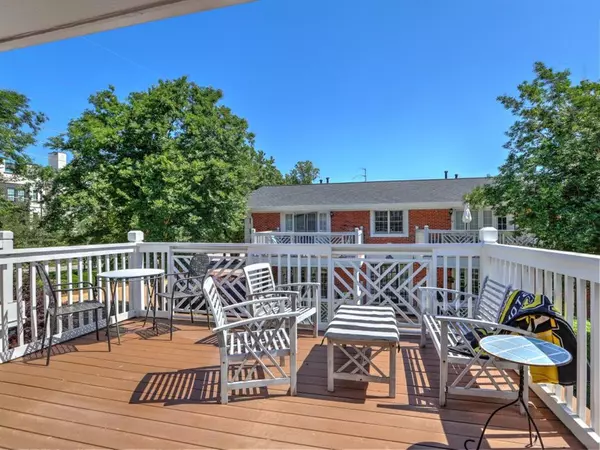$254,500
$224,900
13.2%For more information regarding the value of a property, please contact us for a free consultation.
1 Bed
1 Bath
896 SqFt
SOLD DATE : 06/10/2022
Key Details
Sold Price $254,500
Property Type Condo
Sub Type Condominium
Listing Status Sold
Purchase Type For Sale
Square Footage 896 sqft
Price per Sqft $284
Subdivision Highland Hall Condo
MLS Listing ID 7049016
Sold Date 06/10/22
Style Traditional
Bedrooms 1
Full Baths 1
Construction Status Resale
HOA Fees $350
HOA Y/N Yes
Year Built 1961
Annual Tax Amount $1,531
Tax Year 2021
Property Description
Located in the heart of Virginia Highland, this charming top-floor unit offers an open floor plan, hardwood floors throughout and much more. Filled with an abundance of natural light, the wide open living room has french doors leading to the large porch overlooking the beautifully landscaped courtyard. The perfect spot to enjoy your morning coffee, read a book or entertain your guests. Kitchen has stainless steel appliances including built-in microwave, dishwasher, refrigerator and oven with 5 burner cooktop. Dining area with updated lighting. Primary bedroom and full bath with updated vanity and shower/tub combo. Washer and dryer included! Residents enjoy the well maintained community pool, dog run & off street parking! HOA fees include maintenance of exterior + grounds, termite bond, water/sewer and trash. Highland Hall is a short distance from shops of Virginia Highland, Ponce City Market, Piedmont Park, Freedom Park, Beltline and major interstates like 75/85. Fabulous location that allows you to enjoy all that Atlanta has to offer.
Location
State GA
County Dekalb
Lake Name None
Rooms
Bedroom Description Master on Main
Other Rooms None
Basement None
Main Level Bedrooms 1
Dining Room Open Concept
Interior
Interior Features Entrance Foyer, High Speed Internet, Other
Heating Forced Air, Natural Gas
Cooling Ceiling Fan(s), Central Air
Flooring Hardwood
Fireplaces Type None
Window Features Double Pane Windows
Appliance Dishwasher, Dryer, Electric Cooktop, Electric Oven, Microwave, Washer
Laundry Main Level, Other
Exterior
Exterior Feature Private Rear Entry, Rear Stairs
Garage None
Fence None
Pool None
Community Features Homeowners Assoc, Near Beltline, Near Marta, Near Schools, Near Shopping, Sidewalks, Street Lights, Other
Utilities Available Cable Available, Electricity Available, Natural Gas Available, Phone Available, Sewer Available, Water Available
Waterfront Description None
View Other
Roof Type Shingle
Street Surface Asphalt
Accessibility None
Handicap Access None
Porch Deck
Building
Lot Description Other
Story One
Foundation None
Sewer Public Sewer
Water Public
Architectural Style Traditional
Level or Stories One
Structure Type Brick 4 Sides
New Construction No
Construction Status Resale
Schools
Elementary Schools Springdale Park
Middle Schools David T Howard
High Schools Midtown
Others
HOA Fee Include Insurance, Maintenance Structure, Maintenance Grounds, Pest Control, Sewer, Trash, Water
Senior Community no
Restrictions true
Tax ID 15 241 08 004
Ownership Fee Simple
Acceptable Financing Cash, Conventional
Listing Terms Cash, Conventional
Financing yes
Special Listing Condition None
Read Less Info
Want to know what your home might be worth? Contact us for a FREE valuation!

Our team is ready to help you sell your home for the highest possible price ASAP

Bought with Atlanta Communities
GET MORE INFORMATION

Broker | License ID: 303073
youragentkesha@legacysouthreg.com
240 Corporate Center Dr, Ste F, Stockbridge, GA, 30281, United States






