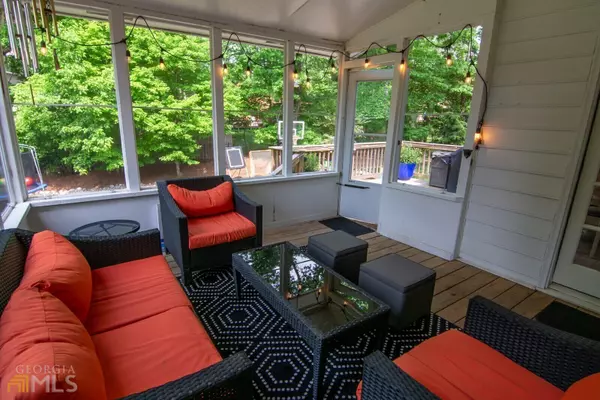$660,000
$649,900
1.6%For more information regarding the value of a property, please contact us for a free consultation.
5 Beds
3.5 Baths
4,760 SqFt
SOLD DATE : 06/17/2022
Key Details
Sold Price $660,000
Property Type Single Family Home
Sub Type Single Family Residence
Listing Status Sold
Purchase Type For Sale
Square Footage 4,760 sqft
Price per Sqft $138
Subdivision Peachtree Station
MLS Listing ID 10046979
Sold Date 06/17/22
Style Brick 4 Side,Traditional
Bedrooms 5
Full Baths 3
Half Baths 1
HOA Fees $85
HOA Y/N Yes
Originating Board Georgia MLS 2
Year Built 1984
Annual Tax Amount $5,926
Tax Year 2021
Lot Size 0.350 Acres
Acres 0.35
Lot Dimensions 15246
Property Description
This home is a true gem located in highly sought-after Peachtree Station Swim/Tennis neighborhood! The well cared for lawn and landscaping, including a full irrigation system, will immediately draw you in. The moment you step inside the foyer you will be captivated by the updated finishings and neutral color palette throughout. The warm and cozy fireside family room has built-in cabinets and tons of natural light. A completely renovated Chef's Kitchen that has it all - from the copious amounts of cabinets to the massive countertop space and SS appliances to entertain your next family gathering. No detail was left untouched. The screened-in sunroom is adjacent to the deck that leads down to the expansive fenced-in yard. Enjoy your very own basketball court! Don't miss the loft upstairs that could be used for a play area, office, you name it! The finished basement not only has a large den to relax in but also a bedroom and another fully renovated bathroom. Your guests will feel right at home. Only minutes from the Forum, Town Center, and Award-winning schools. Don't miss your chance to see his beauty!
Location
State GA
County Gwinnett
Rooms
Other Rooms Shed(s)
Basement Finished Bath, Concrete, Interior Entry, Exterior Entry, Finished, Full
Interior
Interior Features Bookcases, Vaulted Ceiling(s), Double Vanity, Separate Shower, Walk-In Closet(s), Wet Bar
Heating Natural Gas, Central
Cooling Electric, Ceiling Fan(s), Central Air
Flooring Tile, Carpet
Fireplaces Number 1
Fireplaces Type Family Room, Masonry
Fireplace Yes
Appliance Dryer, Washer, Dishwasher, Disposal, Microwave, Refrigerator, Stainless Steel Appliance(s)
Laundry Other
Exterior
Parking Features Attached, Garage
Garage Spaces 4.0
Fence Back Yard
Community Features Clubhouse, Playground, Pool, Street Lights, Swim Team, Tennis Court(s), Walk To Schools, Near Shopping
Utilities Available Underground Utilities, Electricity Available, High Speed Internet, Natural Gas Available, Phone Available, Sewer Available, Water Available
View Y/N No
Roof Type Composition
Total Parking Spaces 4
Garage Yes
Private Pool No
Building
Lot Description Private
Faces From 141 turn onto Peachtree Corners Circle. Right on W Jones Bridge Road. Left on Jones Bridge Circle. Right on Stilson circle. Right on Doerun Court. Home is on the left.
Sewer Public Sewer
Water Public
Structure Type Brick
New Construction No
Schools
Elementary Schools Simpson
Middle Schools Pinckneyville
High Schools Norcross
Others
HOA Fee Include Maintenance Grounds
Tax ID R6332 375
Security Features Security System,Smoke Detector(s)
Special Listing Condition Resale
Read Less Info
Want to know what your home might be worth? Contact us for a FREE valuation!

Our team is ready to help you sell your home for the highest possible price ASAP

© 2025 Georgia Multiple Listing Service. All Rights Reserved.
GET MORE INFORMATION
Broker | License ID: 303073
youragentkesha@legacysouthreg.com
240 Corporate Center Dr, Ste F, Stockbridge, GA, 30281, United States






