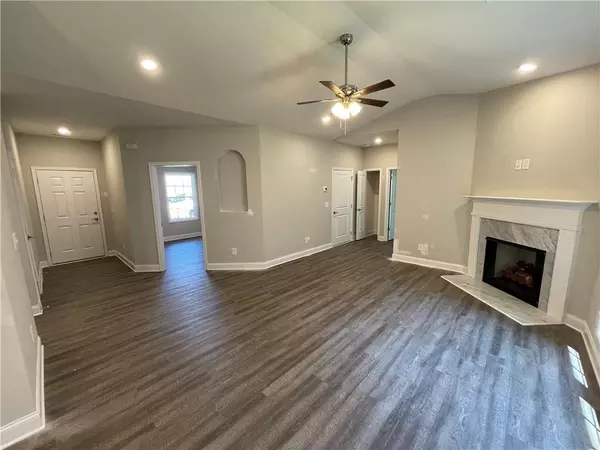$350,000
$360,000
2.8%For more information regarding the value of a property, please contact us for a free consultation.
3 Beds
2 Baths
1,203 SqFt
SOLD DATE : 06/15/2022
Key Details
Sold Price $350,000
Property Type Single Family Home
Sub Type Single Family Residence
Listing Status Sold
Purchase Type For Sale
Square Footage 1,203 sqft
Price per Sqft $290
Subdivision Windcroft
MLS Listing ID 7046632
Sold Date 06/15/22
Style Contemporary/Modern
Bedrooms 3
Full Baths 2
Construction Status New Construction
HOA Fees $180
HOA Y/N Yes
Year Built 2022
Annual Tax Amount $2,252
Tax Year 2021
Lot Size 5,227 Sqft
Acres 0.12
Property Description
***NEW CONSTRUCTION*** This ranch with upgraded materials and 3 bedrooms and 2 full bathrooms is a rare find. With wood cabinets with soft close drawers and granite in the kitchen AND bathrooms and undermount sinks, this home offers luxury at its best. Located less than a mile from I-75, this home offers a prime location and is nestled in a quiet neighborhood. This house is at the end of the street which gives the feeling of solitude in a tight neighborhood. In addition, there is a fenced-in backyard with a vinyl privacy fence offering amazing privacy. This house offers LVT flooring throughout with tile flooring in the bathrooms. Master bathroom has a fully tiled shower with bench seat. The kitchen also includes stainless steel microwave, oven, and dishwasher. The spacious family room has a vaulted ceiling with a gas log fireplace. The back patio has tile flooring and is screened and covered. For parking, there is an attached garage large enough to accommodate 2 vehicles. Garage floor has been painted with epoxy. Garage has remote door opener. This home was built on a lot where the previous home had burned.
Location
State GA
County Cobb
Lake Name None
Rooms
Bedroom Description Master on Main
Other Rooms None
Basement None
Main Level Bedrooms 3
Dining Room None
Interior
Interior Features Disappearing Attic Stairs, High Ceilings 9 ft Main, High Speed Internet, Vaulted Ceiling(s)
Heating Central, Forced Air, Natural Gas
Cooling Ceiling Fan(s), Central Air
Flooring Ceramic Tile, Laminate
Fireplaces Number 1
Fireplaces Type Factory Built, Family Room, Gas Log
Window Features Double Pane Windows, Insulated Windows
Appliance Dishwasher, Disposal, Gas Range, Gas Water Heater, Microwave
Laundry In Hall, Main Level
Exterior
Exterior Feature Private Yard, Rain Gutters
Garage Attached, Garage, Garage Door Opener, Garage Faces Front, Kitchen Level, Level Driveway, On Street
Garage Spaces 2.0
Fence Back Yard, Privacy, Vinyl
Pool None
Community Features Dog Park, Homeowners Assoc, Near Schools, Near Shopping, Park, Sidewalks, Street Lights
Utilities Available Cable Available, Electricity Available, Natural Gas Available, Phone Available, Sewer Available, Underground Utilities, Water Available
Waterfront Description None
View Trees/Woods
Roof Type Composition, Shingle
Street Surface Asphalt
Accessibility None
Handicap Access None
Porch Covered, Enclosed, Patio, Screened
Total Parking Spaces 2
Building
Lot Description Back Yard, Front Yard, Landscaped, Level, Private
Story One
Foundation Slab
Sewer Public Sewer
Water Public
Architectural Style Contemporary/Modern
Level or Stories One
Structure Type Brick Front, Vinyl Siding
New Construction No
Construction Status New Construction
Schools
Elementary Schools Mccall Primary/Acworth Intermediate
Middle Schools Barber
High Schools North Cobb
Others
HOA Fee Include Maintenance Grounds
Senior Community no
Restrictions false
Tax ID 20002904430
Ownership Fee Simple
Financing no
Special Listing Condition None
Read Less Info
Want to know what your home might be worth? Contact us for a FREE valuation!

Our team is ready to help you sell your home for the highest possible price ASAP

Bought with RE/MAX Unlimited
GET MORE INFORMATION

Broker | License ID: 303073
youragentkesha@legacysouthreg.com
240 Corporate Center Dr, Ste F, Stockbridge, GA, 30281, United States






