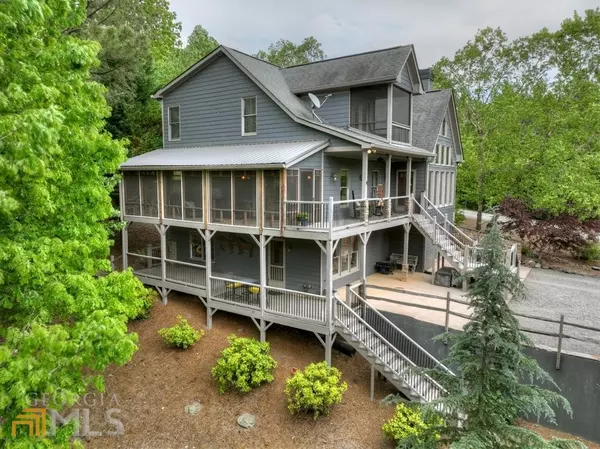$737,680
$750,000
1.6%For more information regarding the value of a property, please contact us for a free consultation.
4 Beds
2.5 Baths
3.62 Acres Lot
SOLD DATE : 06/17/2022
Key Details
Sold Price $737,680
Property Type Single Family Home
Sub Type Single Family Residence
Listing Status Sold
Purchase Type For Sale
Subdivision Lakeland Estates
MLS Listing ID 20039294
Sold Date 06/17/22
Style Country/Rustic,Traditional
Bedrooms 4
Full Baths 2
Half Baths 1
HOA Fees $1,480
HOA Y/N Yes
Originating Board Georgia MLS 2
Year Built 2005
Annual Tax Amount $1,133
Tax Year 2021
Lot Size 3.620 Acres
Acres 3.62
Lot Dimensions 3.62
Property Description
~Mountain casual living on private stocked lake~ Gated community with hiking access to Carter's Lake. Surrounded by nature with park setting on 3.62 acres with over 800ft on stocked fishing lake with brim, bass, and catfish with your own private dock, lakeside walking trail, and waterside pavilion with fireplace and wifi. Low maintenance home features open layout with hardwood flooring, vaulted great room with fireplace, flatscreen TV and built-ins, upgraded kitchen with custom cabinetry, granite, stainless steel appliances, and under cabinetry lighting. Main level master with walk-in closet, spa-like bath with walk in tile shower and large soaking tub, and access to full length screened porch. Upper level with 2 full size bedrooms and 3rd smaller bedroom/home office with private screened deck. The lower level features a media room, bonus room currently used as 5th bedroom, drive under garage, workshop area, and rough plumbing for full bath. Multiple outbuildings offer additional storage.
Location
State GA
County Gilmer
Rooms
Other Rooms Stationary Dock, Gazebo, Outbuilding, Shed(s)
Basement Bath/Stubbed, Daylight, Interior Entry, Exterior Entry, Finished, Full
Dining Room Dining Rm/Living Rm Combo
Interior
Interior Features Bookcases, Vaulted Ceiling(s), High Ceilings, Double Vanity, Soaking Tub, Separate Shower, Tile Bath, Walk-In Closet(s), Master On Main Level
Heating Central
Cooling Electric, Ceiling Fan(s), Central Air
Flooring Hardwood, Tile
Fireplaces Number 1
Fireplaces Type Living Room, Gas Log
Fireplace Yes
Appliance Cooktop, Dishwasher, Microwave, Oven, Refrigerator, Stainless Steel Appliance(s)
Laundry In Kitchen
Exterior
Exterior Feature Balcony, Dock
Parking Features Basement, Parking Pad
Community Features Gated
Utilities Available Electricity Available, High Speed Internet, Phone Available, Water Available
Waterfront Description Pond,Private,Swim Dock
View Y/N Yes
View Mountain(s), Lake
Roof Type Composition
Garage Yes
Private Pool No
Building
Lot Description Corner Lot, Sloped
Faces From the Dairy Queen in Ellijay take Hwy 282 W for 11.3 miles. Go left on Ridgeway Church Rd. Go .5 miles and right on Lakeland Dr. Go .8 miles and left on Hunter Ridge Drive into Lakeland Estates. Enter gate and proceed straight. Turn left on Mountain Lake Drive. First driveway on the left #125 (No for sale sign)
Sewer Septic Tank
Water Private, Well
Structure Type Concrete
New Construction No
Schools
Elementary Schools Other
Middle Schools Other
High Schools Other
Others
HOA Fee Include Private Roads
Tax ID 3009B 042 & 3009B 044
Special Listing Condition Resale
Read Less Info
Want to know what your home might be worth? Contact us for a FREE valuation!

Our team is ready to help you sell your home for the highest possible price ASAP

© 2025 Georgia Multiple Listing Service. All Rights Reserved.
GET MORE INFORMATION
Broker | License ID: 303073
youragentkesha@legacysouthreg.com
240 Corporate Center Dr, Ste F, Stockbridge, GA, 30281, United States






