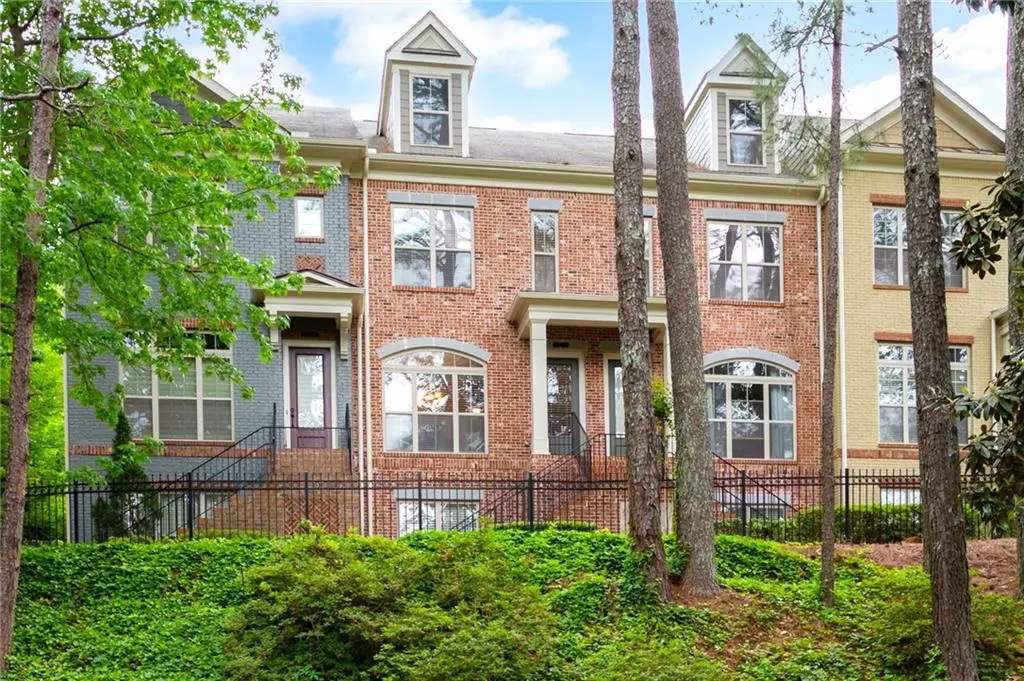$551,000
$500,000
10.2%For more information regarding the value of a property, please contact us for a free consultation.
3 Beds
3.5 Baths
1,975 SqFt
SOLD DATE : 06/17/2022
Key Details
Sold Price $551,000
Property Type Townhouse
Sub Type Townhouse
Listing Status Sold
Purchase Type For Sale
Square Footage 1,975 sqft
Price per Sqft $278
Subdivision Bristol At Briarcliff
MLS Listing ID 7044872
Sold Date 06/17/22
Style Townhouse, Traditional
Bedrooms 3
Full Baths 3
Half Baths 1
Construction Status Resale
HOA Fees $260
HOA Y/N Yes
Year Built 2006
Annual Tax Amount $4,181
Tax Year 2021
Lot Size 588 Sqft
Acres 0.0135
Property Description
Move in ready 3BR 3.5BA town home built by the prestigious "Providence Group" with lots of upgrades from the crown molding to decorative trey ceiling in the master & Hardwoods on all 3 levels. This highly desirable (ITP) Town home gated community at Bristol at Briarcliff will not disappoint. The Unit is located at the end of a street and is a short walk to the pool/dog park. 3 visitor parking spaces directly across the street to accommodate having guests over in addition to the space on the driveway. Location, location; close to Emory, Taco Hill, CHOA, Virginia Highland, Target, grocery stores, gym & tons of places to eat, & the hwy. Best floor plan in the community w/kitchen & family room on the backside. The chef worthy kitchen includes SS appliances, granite counter tops, Tiled back splash, double ovens & breakfast bar/kitchen island, Don't miss the State of the art refrigerator (bought in 2021) and the microwave that was replaced in 2022. Family room includes 10' ceilings, built in bookshelves & gas fireplace. Spacious dining room w/ detail molding. This space could also make a great office. Water heater replaced in 2019; main floor HVAC replaced in 2020, Master suite bathroom updated in 2020. Over sized master has decorative trey ceilings, crown molding & lots of natural lights. Master bath includes granite double vanity with lots of storage, updated tiled shower, soaking tub and walk in closet. Laundry conveniently located down the hall. Secondary bedroom includes full bathroom w tub/shower combo & walk-in closet. Finished Terrace level has 3rd bedroom w/full bathroom and two closets for lots of storage. Nice hallway off the bedroom that leads to the 2 car garage. Strong HOA w/reserve funds, gorgeous, & mature landscaping, HOA i/c exterior maintenance, saltwater pool, dog park, gate & is some of the lowest TH HOA fees in the area. Walkable to almost anything you might need.
Location
State GA
County Dekalb
Lake Name None
Rooms
Bedroom Description Oversized Master, Roommate Floor Plan
Other Rooms None
Basement Daylight, Exterior Entry, Finished, Finished Bath, Interior Entry, Partial
Dining Room Separate Dining Room
Interior
Interior Features Bookcases, High Ceilings 10 ft Main, High Ceilings 10 ft Upper, High Speed Internet, Permanent Attic Stairs, Tray Ceiling(s), Walk-In Closet(s), Other
Heating Forced Air, Natural Gas, Zoned
Cooling Ceiling Fan(s), Central Air, Zoned
Flooring Ceramic Tile, Hardwood
Fireplaces Number 1
Fireplaces Type Family Room, Gas Log, Gas Starter
Window Features None
Appliance Dishwasher, Disposal, Double Oven, Dryer, ENERGY STAR Qualified Appliances, Gas Range, Gas Water Heater, Microwave, Refrigerator, Self Cleaning Oven, Washer, Other
Laundry In Hall, Laundry Room, Upper Level
Exterior
Exterior Feature Private Front Entry, Private Rear Entry, Other
Garage Attached, Drive Under Main Level, Driveway, Garage, Garage Door Opener, Garage Faces Rear
Garage Spaces 2.0
Fence None
Pool None
Community Features Dog Park, Gated, Homeowners Assoc, Near Marta, Near Schools, Near Shopping, Pool, Public Transportation, Other
Utilities Available Cable Available, Electricity Available, Natural Gas Available, Phone Available, Sewer Available, Water Available
Waterfront Description None
View City
Roof Type Composition
Street Surface Asphalt, Paved
Accessibility None
Handicap Access None
Porch Deck
Parking Type Attached, Drive Under Main Level, Driveway, Garage, Garage Door Opener, Garage Faces Rear
Total Parking Spaces 2
Building
Lot Description Landscaped, Level, Private, Other
Story Two
Foundation Concrete Perimeter
Sewer Public Sewer
Water Public
Architectural Style Townhouse, Traditional
Level or Stories Two
Structure Type Brick Front, Cement Siding
New Construction No
Construction Status Resale
Schools
Elementary Schools Briar Vista
Middle Schools Druid Hills
High Schools Druid Hills
Others
HOA Fee Include Maintenance Structure, Maintenance Grounds, Reserve Fund, Termite
Senior Community no
Restrictions true
Tax ID 18 157 12 020
Ownership Condominium
Acceptable Financing Cash, Conventional
Listing Terms Cash, Conventional
Financing no
Special Listing Condition None
Read Less Info
Want to know what your home might be worth? Contact us for a FREE valuation!

Our team is ready to help you sell your home for the highest possible price ASAP

Bought with Chapman Hall Professionals
GET MORE INFORMATION

Broker | License ID: 303073
youragentkesha@legacysouthreg.com
240 Corporate Center Dr, Ste F, Stockbridge, GA, 30281, United States






