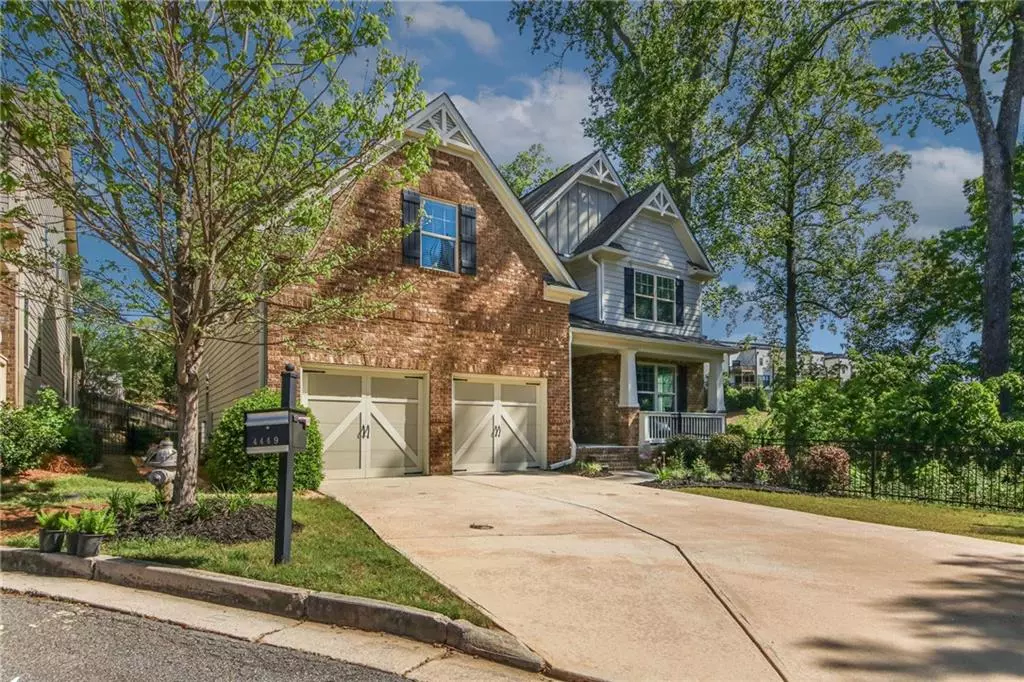$899,000
$899,000
For more information regarding the value of a property, please contact us for a free consultation.
6 Beds
5 Baths
5,241 SqFt
SOLD DATE : 06/14/2022
Key Details
Sold Price $899,000
Property Type Single Family Home
Sub Type Single Family Residence
Listing Status Sold
Purchase Type For Sale
Square Footage 5,241 sqft
Price per Sqft $171
Subdivision Manchester Park West Village
MLS Listing ID 7037020
Sold Date 06/14/22
Style Traditional
Bedrooms 6
Full Baths 5
Construction Status Updated/Remodeled
HOA Fees $575
HOA Y/N Yes
Year Built 2012
Annual Tax Amount $7,194
Tax Year 2021
Lot Size 7,405 Sqft
Acres 0.17
Property Description
Location, Location, Location……. Move-in Ready Dream Home Awaits! Beautiful, spacious Executive home in Smyrna/Vinings area with 6 Bedrooms/5 Bathrooms, "amazing" finished basement, and over 5,200 square feet of indoor living space. Located in a private cul-de-sac. Expansive 2-story entry. Large formal dining room great space for entertaining. Spacious kitchen w/ granite countertops, gas stove, and GE Profile Appliance package. Kitchen opens to family room and covered patio deck. Family room has gas fireplace with built-in shelving on both sides and opens up to a sunroom/library/bar on the rear of the house with 3 walls of windows. Covered deck provides a stacked stone gas fireplace with ample seating. Enormous master suite with a sitting room and his/her custom closets and plenty of space even for the largest wardrobes. The master bathroom has spa-like amenities including heated floor, a large steam shower that measures 77" x 51" with remote control. Shower has multi-functional shower head, a rain head, body sprayers, and a handheld. Relax for a nice soak in the over-sized 6' jetted tub with multiple light settings to choose from. Outside the master bedroom is a private cozy sitting area on the landing. There are also 3 additional spacious bedrooms and 2 bathrooms on the 2nd floor. Laundry room located right off the master with a large utility sink and custom cabinets for all your cleaning products.
The basement is one-of-a-kind and no expense was spared! It offers a wine cellar which is the main focal point of the basement, a full kitchen with stove, microwave, refrigerator, ice-machine, & plenty of cabinet space. No basement is complete without a custom bar with Kegerator & beer tap and built-in lighted cabinets to display your glasses, there are also built-in shelving for your spirits. The newly finished wine cellar is a wine aficionados dream. Catalogue and store over 1,300 bottles of your favorite wine at a consistent liquid temperature of 57 degrees. You'll never want to go to the movies again when you can watch movies and sporting events in this thoughtfully designed Theater Room with plenty of space for 7 theater seats for family and friends. Basement has a full bedroom and bathroom, and the utility closet is plumbed to accommodate a washer/dryer combo in case the space needs to be used as an in-law suite. Basement opens to a large covered patio which accommodates a 9-foot Master Spa (Michael Phelps) therapeutic hot tub great for soaking after a hard day’s work. Spa can be negotiated separately. Enjoy a beautiful, green lawn in the backyard year-round since high quality Synthetic Turf was recently installed.
Home is conveniently located near Atlanta Rd. & I-285 in West Village. Living in West Village means a short 5-minute walk to the community pool, fitness center, club house, and all that West Village has to offer including an organic grocery store, barber shop, nail salon, shopping, and multiple dining options including Sushi, Mexican, Pizza, Thai, Smoothie Bar, Five Guys, Starbucks & McCray's Pub. HOA dues include amenities such as clubhouse/pool, fitness center, and exterior landscaping including mowing and laying pine straw.
Note: Seller has Home Warranty which is transferrable through Choice Home Warranty. Home warranty is in effect, and fully paid for until 9/22/2026.
Please schedule through ShowingTime
Location
State GA
County Cobb
Lake Name None
Rooms
Bedroom Description In-Law Floorplan, Oversized Master, Sitting Room
Other Rooms None
Basement Daylight, Finished, Finished Bath, Full, Interior Entry
Main Level Bedrooms 1
Dining Room Separate Dining Room
Interior
Interior Features Bookcases, Double Vanity, Entrance Foyer 2 Story, High Ceilings 9 ft Main, His and Hers Closets, Tray Ceiling(s), Walk-In Closet(s)
Heating Central, Natural Gas
Cooling Central Air, Zoned
Flooring Carpet, Hardwood
Fireplaces Number 2
Fireplaces Type Gas Log, Gas Starter, Living Room, Outside
Window Features Insulated Windows
Appliance Dishwasher, Disposal, Double Oven
Laundry In Hall, Laundry Room, Upper Level
Exterior
Exterior Feature Other
Garage Attached, Garage, Garage Door Opener, Garage Faces Front, Level Driveway
Garage Spaces 2.0
Fence None
Pool None
Community Features Clubhouse, Fitness Center, Homeowners Assoc, Near Shopping, Pool, Street Lights
Utilities Available Natural Gas Available, Underground Utilities
Waterfront Description None
View Trees/Woods
Roof Type Shingle
Street Surface Asphalt
Accessibility None
Handicap Access None
Porch Covered, Deck, Front Porch, Patio, Rear Porch
Parking Type Attached, Garage, Garage Door Opener, Garage Faces Front, Level Driveway
Total Parking Spaces 2
Building
Lot Description Back Yard, Cul-De-Sac, Front Yard, Landscaped, Wooded
Story Two
Foundation Brick/Mortar, See Remarks
Sewer Public Sewer
Water Public
Architectural Style Traditional
Level or Stories Two
Structure Type Brick Front, Cement Siding
New Construction No
Construction Status Updated/Remodeled
Schools
Elementary Schools Nickajack
Middle Schools Campbell
High Schools Campbell
Others
HOA Fee Include Maintenance Grounds, Swim/Tennis, Trash
Senior Community no
Restrictions true
Tax ID 17069201760
Special Listing Condition None
Read Less Info
Want to know what your home might be worth? Contact us for a FREE valuation!

Our team is ready to help you sell your home for the highest possible price ASAP

Bought with Keller Williams Realty Atl North
GET MORE INFORMATION

Broker | License ID: 303073
youragentkesha@legacysouthreg.com
240 Corporate Center Dr, Ste F, Stockbridge, GA, 30281, United States






